Turquoise Cloakroom with Black Worktops Ideas and Designs
Refine by:
Budget
Sort by:Popular Today
1 - 12 of 12 photos
Item 1 of 3

Dark Green Herringbone Feature wall with sconces
Black Galaxy countertop
Design ideas for a contemporary cloakroom in Dallas with freestanding cabinets, dark wood cabinets, green tiles, ceramic tiles, white walls, porcelain flooring, granite worktops, white floors, black worktops and a floating vanity unit.
Design ideas for a contemporary cloakroom in Dallas with freestanding cabinets, dark wood cabinets, green tiles, ceramic tiles, white walls, porcelain flooring, granite worktops, white floors, black worktops and a floating vanity unit.
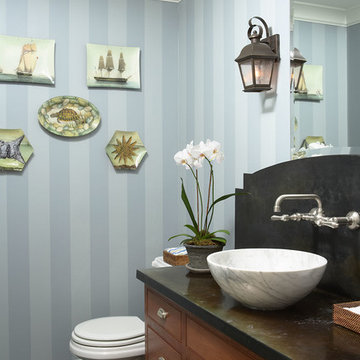
This is an example of a traditional cloakroom in Minneapolis with a vessel sink, marble worktops, black floors, black worktops, beaded cabinets, medium wood cabinets and blue walls.
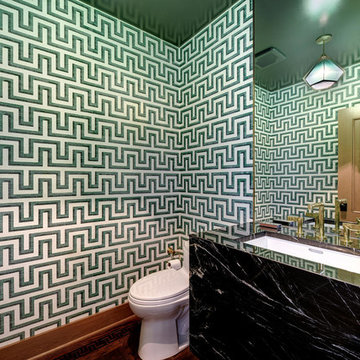
This is an example of a medium sized classic cloakroom in Austin with green walls, a submerged sink, a one-piece toilet, medium hardwood flooring, marble worktops, brown floors and black worktops.
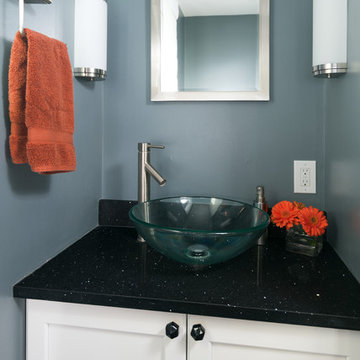
Inspiration for a small bohemian cloakroom in Other with shaker cabinets, white cabinets, blue walls, a vessel sink, engineered stone worktops and black worktops.
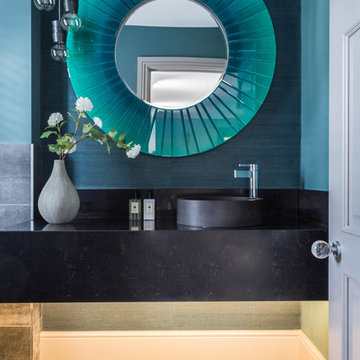
Design ideas for a medium sized contemporary cloakroom in Other with green walls, a vessel sink, grey floors and black worktops.
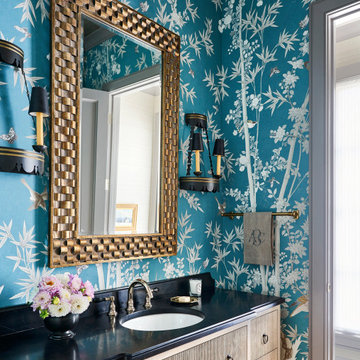
Design ideas for a traditional cloakroom in Chicago with flat-panel cabinets, light wood cabinets, blue walls, mosaic tile flooring, a submerged sink, black floors and black worktops.

Large classic cloakroom in Los Angeles with shaker cabinets, black cabinets, blue walls, a submerged sink, black floors, black worktops and a built in vanity unit.
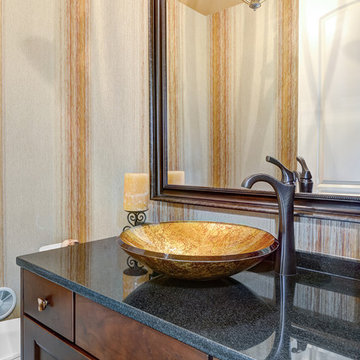
William Quarles
Design ideas for a medium sized traditional cloakroom in Charleston with dark wood cabinets, a two-piece toilet, dark hardwood flooring, a vessel sink, brown floors, black worktops, a built in vanity unit and wallpapered walls.
Design ideas for a medium sized traditional cloakroom in Charleston with dark wood cabinets, a two-piece toilet, dark hardwood flooring, a vessel sink, brown floors, black worktops, a built in vanity unit and wallpapered walls.
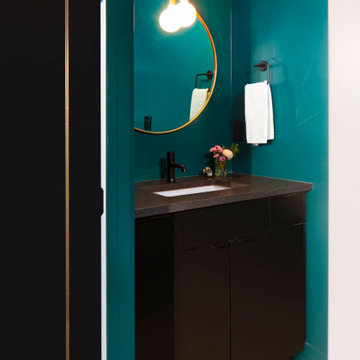
Dark teal walls, ceiling and trim create drama along with a graphic marble floor
Inspiration for a medium sized modern cloakroom in Denver with flat-panel cabinets, black cabinets, a one-piece toilet, blue walls, mosaic tile flooring, a submerged sink, engineered stone worktops, multi-coloured floors, black worktops and a built in vanity unit.
Inspiration for a medium sized modern cloakroom in Denver with flat-panel cabinets, black cabinets, a one-piece toilet, blue walls, mosaic tile flooring, a submerged sink, engineered stone worktops, multi-coloured floors, black worktops and a built in vanity unit.
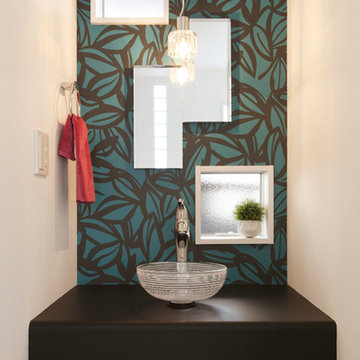
2階トイレ前の手洗いカウンター
窓の位置・ペンダントライト鏡のデザイン・洗面ボウル・水栓金具・カウンターの材質などをひとつひとつ組み合わせ、バランスよく配置しました。
小さなコーナーがまるごと、この家のアクセントになっている。そんな空間ができました。
Small modern cloakroom in Other with open cabinets, green walls, a built-in sink, black worktops, plywood flooring, laminate worktops and white floors.
Small modern cloakroom in Other with open cabinets, green walls, a built-in sink, black worktops, plywood flooring, laminate worktops and white floors.
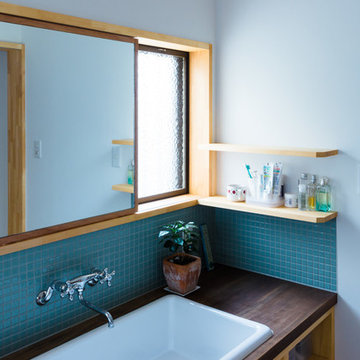
昭和を感じさせるどこか懐かしい雰囲気に。
This is an example of a small scandi cloakroom in Kyoto with blue tiles, mosaic tiles, white walls, a built-in sink, wooden worktops and black worktops.
This is an example of a small scandi cloakroom in Kyoto with blue tiles, mosaic tiles, white walls, a built-in sink, wooden worktops and black worktops.

大宮の氷川神社参道からほど近い場所に建つ企業の本社ビルです。
1階が駐車場・エントランス・エレベーターホール、2階がテナントオフィス、そして3階が自社オフィスで構成されています。
1階駐車場はピロティー状になっており、2階3階のオフィス部分は黒く光沢をもった四角い箱が空中に浮いているようなイメージとなっています。
3階自社オフィスの執務空間は天井の高い木板貼りの天井となっており、屋外テラスと一体となっています。
明るく開放的で、働きやすい空間となっており、また特徴的な外観は街並みにインパクトを与えます。
Turquoise Cloakroom with Black Worktops Ideas and Designs
1