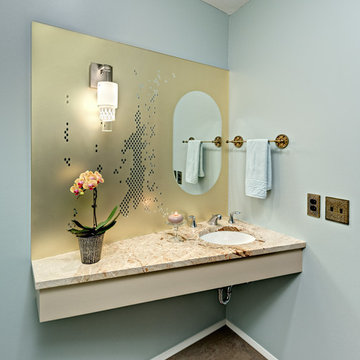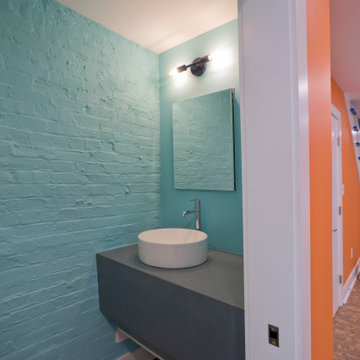Turquoise Cloakroom with Cork Flooring Ideas and Designs
Sort by:Popular Today
1 - 2 of 2 photos
Item 1 of 3

A new powder room was tucked into a corner off the kitchen, within the former garage footprint. A marble slab removed from the former master bathroom was re-purposed here for the angular vanity top. In response to the clients' request for a unique mirror, a laminated assembly of mirror, gold filter film,and etched glass was designed. Photography by Ehlen Creative.

Photo of a small bohemian cloakroom in DC Metro with grey cabinets, a two-piece toilet, blue tiles, blue walls, cork flooring, a vessel sink, tiled worktops, brown floors, grey worktops and a floating vanity unit.
Turquoise Cloakroom with Cork Flooring Ideas and Designs
1