Turquoise Home Bar with Ceramic Splashback Ideas and Designs
Refine by:
Budget
Sort by:Popular Today
1 - 20 of 20 photos
Item 1 of 3
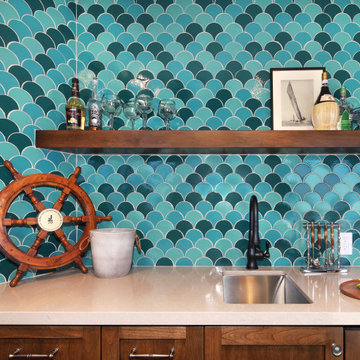
Wet Bar
This is an example of a small mediterranean l-shaped wet bar in Orange County with a submerged sink, shaker cabinets, medium wood cabinets, engineered stone countertops, multi-coloured splashback, ceramic splashback, medium hardwood flooring, brown floors and brown worktops.
This is an example of a small mediterranean l-shaped wet bar in Orange County with a submerged sink, shaker cabinets, medium wood cabinets, engineered stone countertops, multi-coloured splashback, ceramic splashback, medium hardwood flooring, brown floors and brown worktops.

Design by: H2D Architecture + Design
www.h2darchitects.com
Built by: Carlisle Classic Homes
Photos: Christopher Nelson Photography
Design ideas for a medium sized retro wet bar in Seattle with a submerged sink, flat-panel cabinets, blue cabinets, engineered stone countertops, white splashback, ceramic splashback, cork flooring and white worktops.
Design ideas for a medium sized retro wet bar in Seattle with a submerged sink, flat-panel cabinets, blue cabinets, engineered stone countertops, white splashback, ceramic splashback, cork flooring and white worktops.

Creative use of our Hexagon tile to create an eye-catching ombre kitchen backsplash!
DESIGN
Jkath Design Build + Reinvent
PHOTOS
Chelsie Lopez
LOCATION
Wayzata, MN
TILE SHOWN
6" HEXAGON in Daisy, Morning Thaw, and Peacock
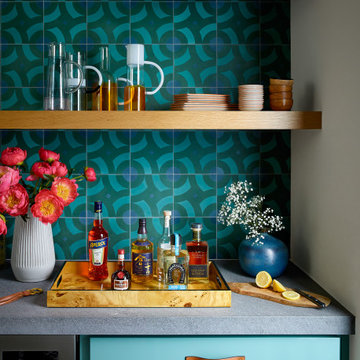
This is an example of a small modern single-wall dry bar in Austin with floating shelves, blue cabinets, soapstone worktops, blue splashback, ceramic splashback and grey worktops.

Home Bar
Medium sized modern dry bar in Austin with shaker cabinets, blue cabinets, quartz worktops, blue splashback, ceramic splashback, ceramic flooring, brown floors and white worktops.
Medium sized modern dry bar in Austin with shaker cabinets, blue cabinets, quartz worktops, blue splashback, ceramic splashback, ceramic flooring, brown floors and white worktops.

The original Family Room was half the size with heavy dark woodwork everywhere. A major refresh was in order to lighten, brighten, and expand. The custom cabinetry drawings for this addition were a beast to finish, but the attention to detail paid off in spades. One of the first decor items we selected was the wallpaper in the Butler’s Pantry. The green in the trees offset the white in a fresh whimsical way while still feeling classic.
Cincinnati area home addition and remodel focusing on the addition of a Butler’s Pantry and the expansion of an existing Family Room. The Interior Design scope included custom cabinetry and custom built-in design and drawings, custom fireplace design and drawings, fireplace marble selection, Butler’s Pantry countertop selection and cut drawings, backsplash tile design, plumbing selections, and hardware and shelving detailed selections. The decor scope included custom window treatments, furniture, rugs, lighting, wallpaper, and accessories.

Our Carmel design-build studio was tasked with organizing our client’s basement and main floor to improve functionality and create spaces for entertaining.
In the basement, the goal was to include a simple dry bar, theater area, mingling or lounge area, playroom, and gym space with the vibe of a swanky lounge with a moody color scheme. In the large theater area, a U-shaped sectional with a sofa table and bar stools with a deep blue, gold, white, and wood theme create a sophisticated appeal. The addition of a perpendicular wall for the new bar created a nook for a long banquette. With a couple of elegant cocktail tables and chairs, it demarcates the lounge area. Sliding metal doors, chunky picture ledges, architectural accent walls, and artsy wall sconces add a pop of fun.
On the main floor, a unique feature fireplace creates architectural interest. The traditional painted surround was removed, and dark large format tile was added to the entire chase, as well as rustic iron brackets and wood mantel. The moldings behind the TV console create a dramatic dimensional feature, and a built-in bench along the back window adds extra seating and offers storage space to tuck away the toys. In the office, a beautiful feature wall was installed to balance the built-ins on the other side. The powder room also received a fun facelift, giving it character and glitz.
---
Project completed by Wendy Langston's Everything Home interior design firm, which serves Carmel, Zionsville, Fishers, Westfield, Noblesville, and Indianapolis.
For more about Everything Home, see here: https://everythinghomedesigns.com/
To learn more about this project, see here:
https://everythinghomedesigns.com/portfolio/carmel-indiana-posh-home-remodel
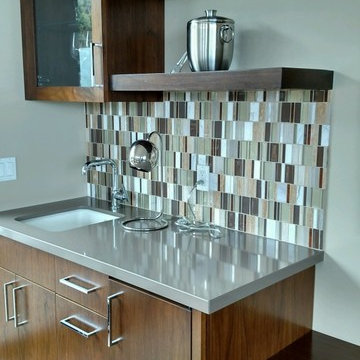
This is an example of a small modern single-wall wet bar in San Diego with a submerged sink, flat-panel cabinets, medium wood cabinets, composite countertops, multi-coloured splashback, ceramic splashback, dark hardwood flooring, brown floors and grey worktops.
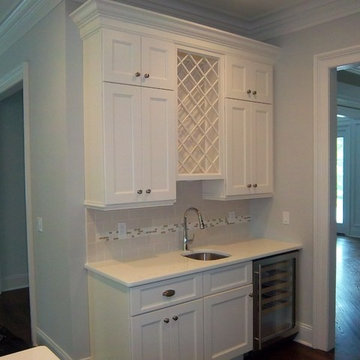
This is an example of a large classic single-wall wet bar in Other with a built-in sink, shaker cabinets, white cabinets, laminate countertops, white splashback, ceramic splashback, dark hardwood flooring and brown floors.
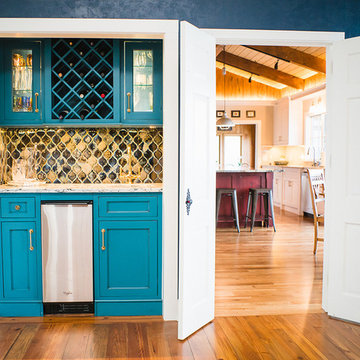
The Laurel Park Panorama is a relatively well-known home that sits on the edge of a mountain overlooking Hendersonville, NC. It had eccentric wood choices a various challenges to over come with the previous construction.
We leveraged some of these challenges to accentuate the contrast of materials. Virtually every surface was refreshed, restored or updated.
The combination of finishes, material and lighting selections really makes this mountain top home a true gem.
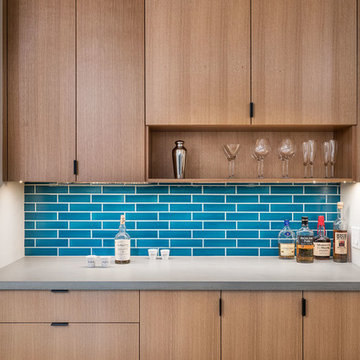
Small modern galley home bar in Portland with flat-panel cabinets, light wood cabinets, concrete worktops, blue splashback, ceramic splashback, light hardwood flooring, grey worktops and a submerged sink.
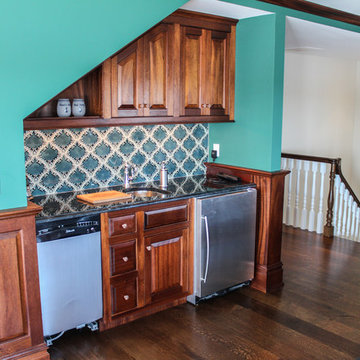
Private bar makes this space complete.
Medium sized romantic single-wall wet bar in New York with beaded cabinets, dark wood cabinets, marble worktops, blue splashback, ceramic splashback, dark hardwood flooring and a submerged sink.
Medium sized romantic single-wall wet bar in New York with beaded cabinets, dark wood cabinets, marble worktops, blue splashback, ceramic splashback, dark hardwood flooring and a submerged sink.
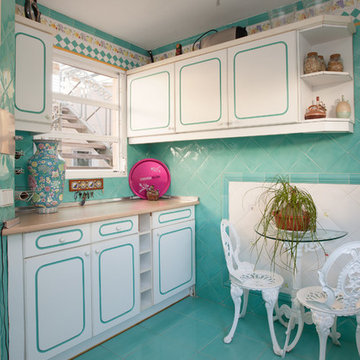
Design ideas for a small mediterranean single-wall breakfast bar in Barcelona with no sink, recessed-panel cabinets, white cabinets, blue splashback and ceramic splashback.
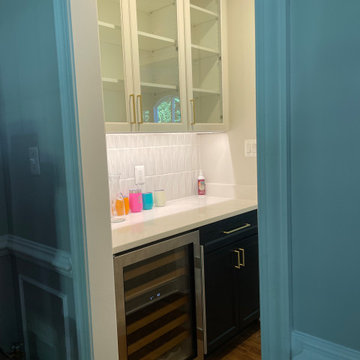
This was a complete removal of the old kitchen finishes. We then worked with the clients and our cabinet designer to come up with a design that fit their growing family needs and provided them with a kitchen that they were really proud to entertain friends and family in.
We used a high-end Omega cabinet accompanied by all Wolf and Subzero appliances, quartz countertops, floating shelves, and a custom build Hood surround.
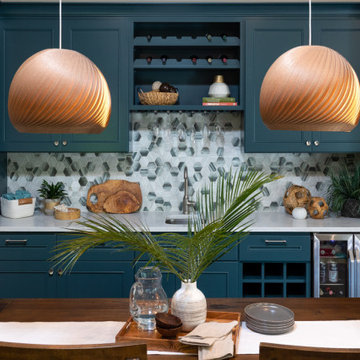
Photo of a medium sized traditional single-wall wet bar in San Francisco with a submerged sink, recessed-panel cabinets, blue cabinets, composite countertops, blue splashback, ceramic splashback and white worktops.
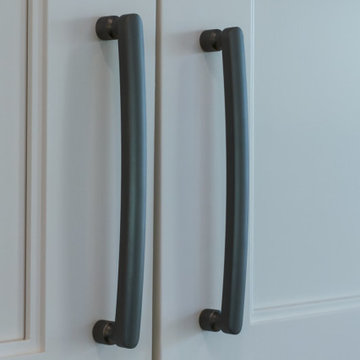
The idea was to create a beverage-centric space. Located right by the newly extended kitchen and no longer separated by a wall, this space acts as if it is part of the kitchen but is also a stand-alone place for enjoying morning coffee and evening drinks.
To work, the space needed more than a bar cart or a converted buffet against the wall. Samantha designed a gorgeous beverage-specific station with counterspace and storage that is functional and classy. A coffee maker and a few ready-to-pour bottles can be out in the open while stemware, special bottles and mixology elements can be out of the way.
In addition to being a great energy-up and wind-down space on either side of a typical day, the area comes in handy as a spacious drink-prep place while entertaining.
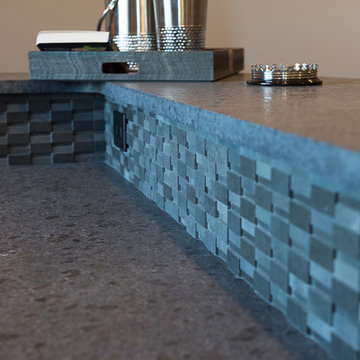
Base Bar Backsplash
T&J Studios
This is an example of a medium sized classic wet bar in Wichita with a submerged sink, shaker cabinets, medium wood cabinets, granite worktops, black splashback, ceramic splashback and ceramic flooring.
This is an example of a medium sized classic wet bar in Wichita with a submerged sink, shaker cabinets, medium wood cabinets, granite worktops, black splashback, ceramic splashback and ceramic flooring.
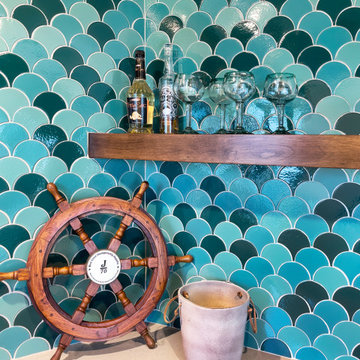
Wet Bar
Inspiration for a small mediterranean l-shaped wet bar in Orange County with a submerged sink, shaker cabinets, medium wood cabinets, engineered stone countertops, multi-coloured splashback, ceramic splashback, medium hardwood flooring, brown floors and brown worktops.
Inspiration for a small mediterranean l-shaped wet bar in Orange County with a submerged sink, shaker cabinets, medium wood cabinets, engineered stone countertops, multi-coloured splashback, ceramic splashback, medium hardwood flooring, brown floors and brown worktops.
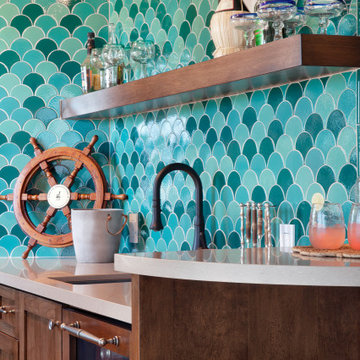
Wet Bar
Inspiration for a small mediterranean l-shaped wet bar in Orange County with a submerged sink, shaker cabinets, medium wood cabinets, engineered stone countertops, multi-coloured splashback, ceramic splashback, medium hardwood flooring, brown floors and brown worktops.
Inspiration for a small mediterranean l-shaped wet bar in Orange County with a submerged sink, shaker cabinets, medium wood cabinets, engineered stone countertops, multi-coloured splashback, ceramic splashback, medium hardwood flooring, brown floors and brown worktops.
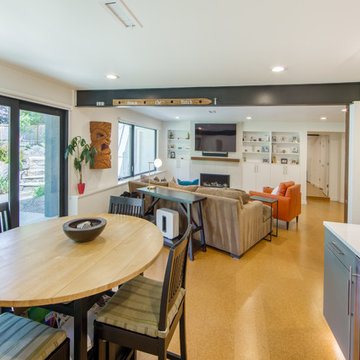
Design by: H2D Architecture + Design
www.h2darchitects.com
Built by: Carlisle Classic Homes
Photos: Christopher Nelson Photography
This is an example of a retro home bar in Seattle with flat-panel cabinets, blue cabinets, engineered stone countertops, white splashback, ceramic splashback, cork flooring and white worktops.
This is an example of a retro home bar in Seattle with flat-panel cabinets, blue cabinets, engineered stone countertops, white splashback, ceramic splashback, cork flooring and white worktops.
Turquoise Home Bar with Ceramic Splashback Ideas and Designs
1