Turquoise House Exterior with Wood Cladding Ideas and Designs
Refine by:
Budget
Sort by:Popular Today
181 - 200 of 1,020 photos
Item 1 of 3

Design ideas for a large and blue classic bungalow detached house in New York with wood cladding, a pitched roof and a shingle roof.
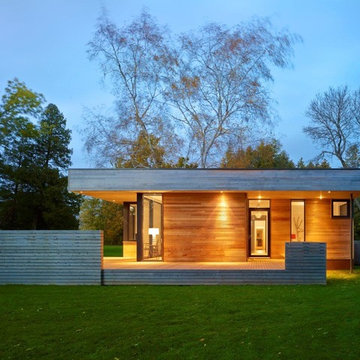
The new waterfront dwelling is linked by a glass breezeway to an older family cottage. Rectilinear volumes are wrapped in horizontal clear cedar slatting with contrasting bronze anodized aluminum windows and doors and a weathering steel base. The project framing was prefabricated using a panelized building system.

Project Overview:
This modern ADU build was designed by Wittman Estes Architecture + Landscape and pre-fab tech builder NODE. Our Gendai siding with an Amber oil finish clads the exterior. Featured in Dwell, Designmilk and other online architectural publications, this tiny project packs a punch with affordable design and a focus on sustainability.
This modern ADU build was designed by Wittman Estes Architecture + Landscape and pre-fab tech builder NODE. Our shou sugi ban Gendai siding with a clear alkyd finish clads the exterior. Featured in Dwell, Designmilk and other online architectural publications, this tiny project packs a punch with affordable design and a focus on sustainability.
“A Seattle homeowner hired Wittman Estes to design an affordable, eco-friendly unit to live in her backyard as a way to generate rental income. The modern structure is outfitted with a solar roof that provides all of the energy needed to power the unit and the main house. To make it happen, the firm partnered with NODE, known for their design-focused, carbon negative, non-toxic homes, resulting in Seattle’s first DADU (Detached Accessory Dwelling Unit) with the International Living Future Institute’s (IFLI) zero energy certification.”
Product: Gendai 1×6 select grade shiplap
Prefinish: Amber
Application: Residential – Exterior
SF: 350SF
Designer: Wittman Estes, NODE
Builder: NODE, Don Bunnell
Date: November 2018
Location: Seattle, WA
Photos courtesy of: Andrew Pogue
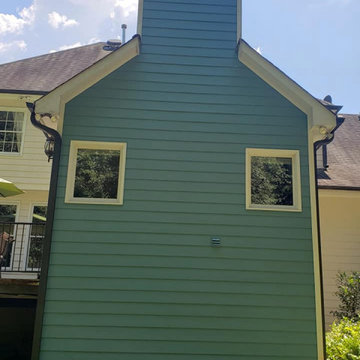
This is an example of a medium sized and blue traditional two floor house exterior in Atlanta with wood cladding, a hip roof and a shingle roof.
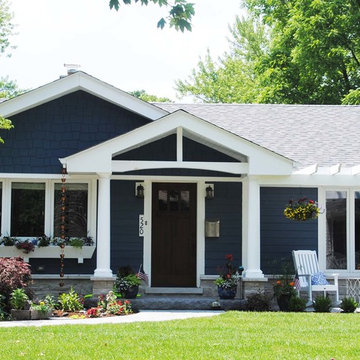
Thomas R. Knapp, Architect
Photo of a medium sized and blue traditional bungalow detached house in Chicago with wood cladding, a pitched roof and a shingle roof.
Photo of a medium sized and blue traditional bungalow detached house in Chicago with wood cladding, a pitched roof and a shingle roof.
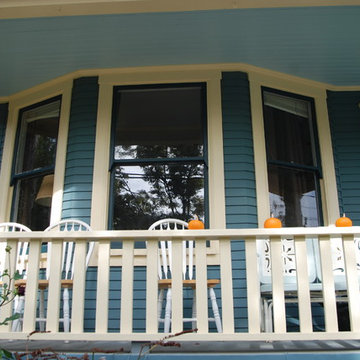
Nikolai Hobruecker
This is an example of a medium sized and blue classic house exterior in Vancouver with three floors, wood cladding and a pitched roof.
This is an example of a medium sized and blue classic house exterior in Vancouver with three floors, wood cladding and a pitched roof.
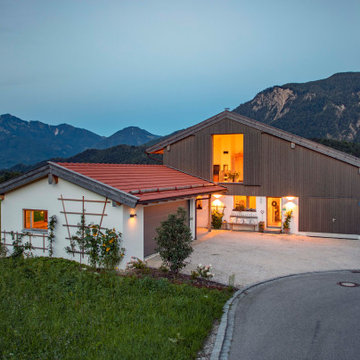
Aufnahmen: Michael Voit
Photo of a brown country two floor detached house in Munich with wood cladding, a pitched roof, a tiled roof and a red roof.
Photo of a brown country two floor detached house in Munich with wood cladding, a pitched roof, a tiled roof and a red roof.
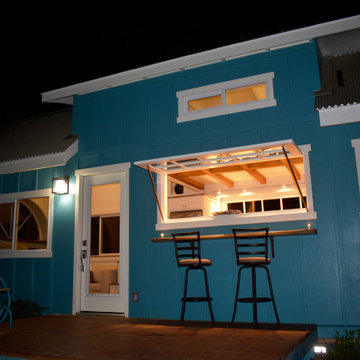
Round windows and cedarwood accent panel.
This tropical modern coastal Tiny Home is built on a trailer and is 8x24x14 feet. The blue exterior paint color is called cabana blue. The large circular window is quite the statement focal point for this how adding a ton of curb appeal. The round window is actually two round half-moon windows stuck together to form a circle. There is an indoor bar between the two windows to make the space more interactive and useful- important in a tiny home. There is also another interactive pass-through bar window on the deck leading to the kitchen making it essentially a wet bar. This window is mirrored with a second on the other side of the kitchen and the are actually repurposed french doors turned sideways. Even the front door is glass allowing for the maximum amount of light to brighten up this tiny home and make it feel spacious and open. This tiny home features a unique architectural design with curved ceiling beams and roofing, high vaulted ceilings, a tiled in shower with a skylight that points out over the tongue of the trailer saving space in the bathroom, and of course, the large bump-out circle window and awning window that provides dining spaces.
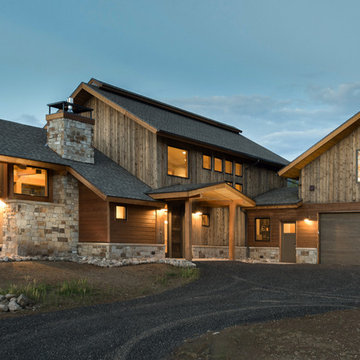
Design ideas for a contemporary two floor house exterior in Denver with wood cladding and a pitched roof.
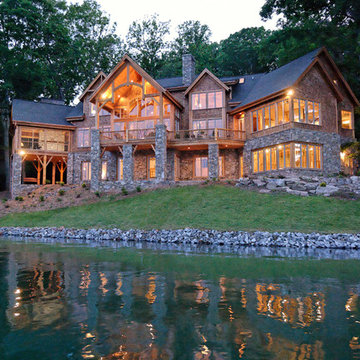
We call this plan "High End Drama With Bonus", with the bonus being the fully-finished walkout basement with media room and more.
This home easily sleeps five, and gives you just under 5,000 square feet of heated living space on the main and upper floors combined. Finish the lower level and you have almost 2,000 square feet of additional place to plan your dreams.
The plans are available for construction in PDF, CAD and prints.
Where do you want build?
Plan 26600GG Link: http://www.architecturaldesigns.com/house-plan-26600GG.asp
TWITTER: @adhouseplans
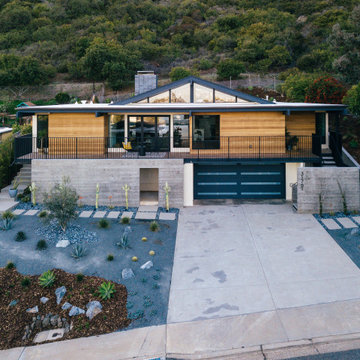
site overview at hillside property
Inspiration for a medium sized and multi-coloured split-level detached house in Orange County with wood cladding, a flat roof, a mixed material roof and a white roof.
Inspiration for a medium sized and multi-coloured split-level detached house in Orange County with wood cladding, a flat roof, a mixed material roof and a white roof.
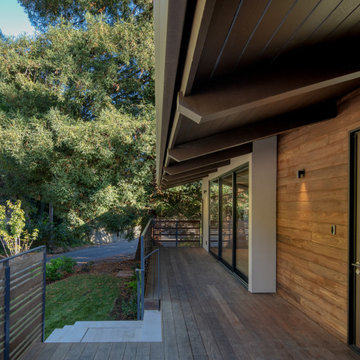
Front yard and deck to front entry door.
Medium sized and brown modern two floor detached house in San Francisco with wood cladding, a pitched roof and a metal roof.
Medium sized and brown modern two floor detached house in San Francisco with wood cladding, a pitched roof and a metal roof.
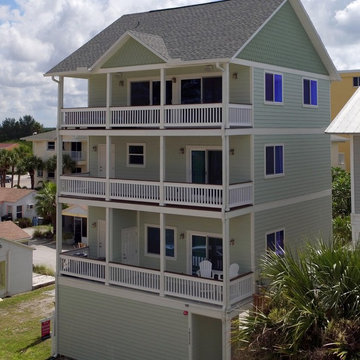
This is a small beach cottage constructed in Indian shores. Because of site limitations, we build the home tall and maximized the ocean views.
It's a great example of a well built moderately priced beach home where value and durability was a priority to the client.
Cary John
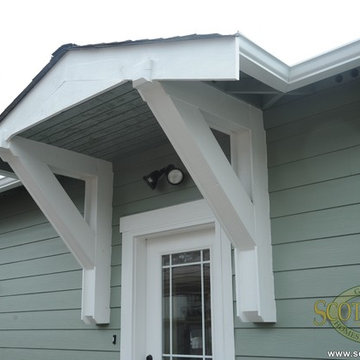
We go above and beyond for detail, with a woodworker that has over 40 years of wood working experience!
This is an example of a medium sized traditional two floor house exterior in Seattle with wood cladding.
This is an example of a medium sized traditional two floor house exterior in Seattle with wood cladding.
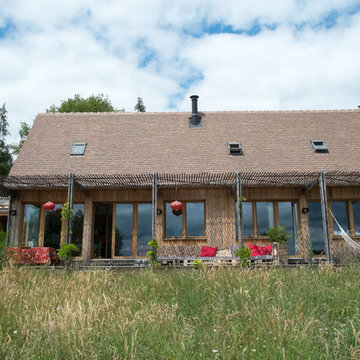
Inspiration for a medium sized and brown country two floor detached house in Paris with wood cladding, a pitched roof and a tiled roof.
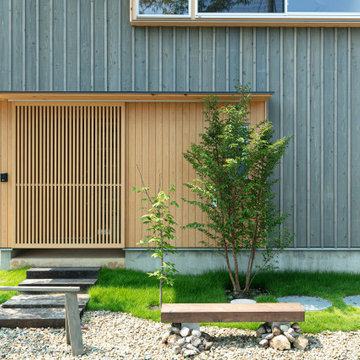
自然素材をたっぷりに使った3区画の分譲住宅
Small and black world-inspired two floor detached house in Other with wood cladding and a pitched roof.
Small and black world-inspired two floor detached house in Other with wood cladding and a pitched roof.
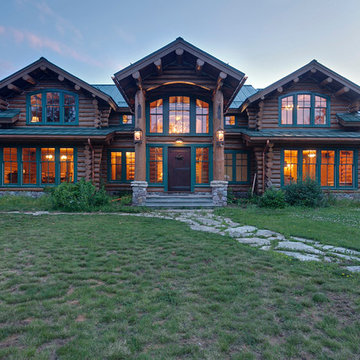
Interior Design: Bob Michels & Bruce Kading | Photography: Landmark Photography
Brown and large rustic two floor house exterior in Minneapolis with wood cladding.
Brown and large rustic two floor house exterior in Minneapolis with wood cladding.
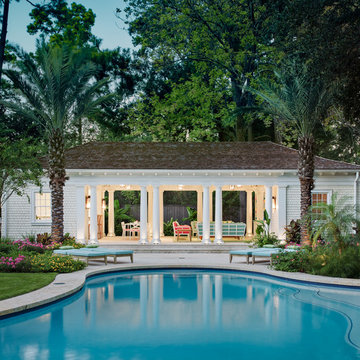
Zac Seewald - Photographer
Yellow traditional bungalow house exterior in Houston with wood cladding, a hip roof and a shingle roof.
Yellow traditional bungalow house exterior in Houston with wood cladding, a hip roof and a shingle roof.
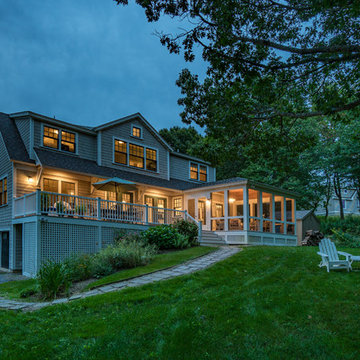
Eric Roth Photography
Inspiration for a medium sized and gey detached house in Boston with wood cladding and a shingle roof.
Inspiration for a medium sized and gey detached house in Boston with wood cladding and a shingle roof.
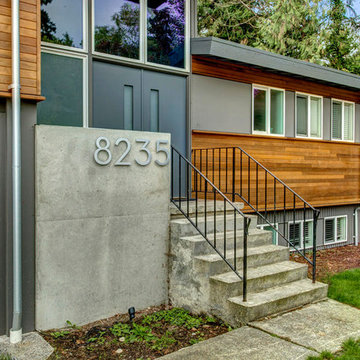
John Wilbanks Photography
Design ideas for a gey modern house exterior in Seattle with wood cladding.
Design ideas for a gey modern house exterior in Seattle with wood cladding.
Turquoise House Exterior with Wood Cladding Ideas and Designs
10