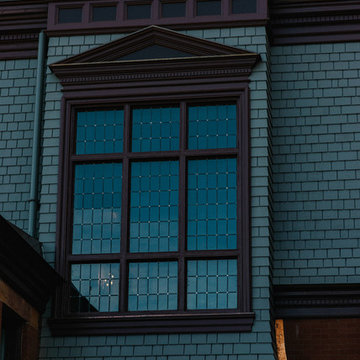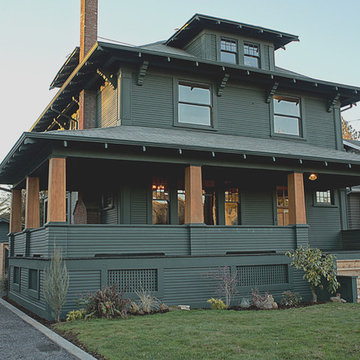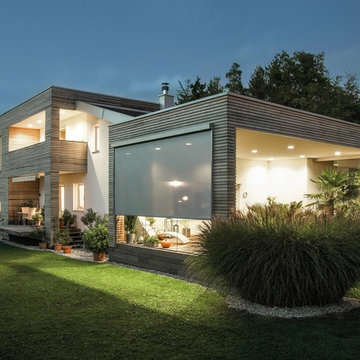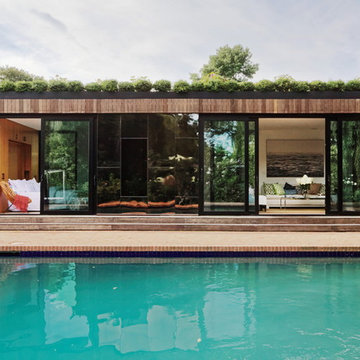Turquoise House Exterior with Wood Cladding Ideas and Designs
Refine by:
Budget
Sort by:Popular Today
1 - 20 of 1,015 photos
Item 1 of 3

MillerRoodell Architects // Gordon Gregory Photography
Photo of a brown rustic bungalow house exterior in Other with wood cladding, a shingle roof and a pitched roof.
Photo of a brown rustic bungalow house exterior in Other with wood cladding, a shingle roof and a pitched roof.

Lake Cottage Porch, standing seam metal roofing and cedar shakes blend into the Vermont fall foliage. Simple and elegant.
Photos by Susan Teare
Design ideas for a rustic bungalow house exterior in Burlington with wood cladding, a metal roof and a black roof.
Design ideas for a rustic bungalow house exterior in Burlington with wood cladding, a metal roof and a black roof.

Sterling E. Stevens Design Photo, Raleigh, NC - Studio H Design, Charlotte, NC - Stirling Group, Inc, Charlotte, NC
Gey classic two floor house exterior in Charlotte with wood cladding.
Gey classic two floor house exterior in Charlotte with wood cladding.

Photo of a green and medium sized classic bungalow house exterior in San Diego with a pitched roof and wood cladding.

Justin Meyer
Photo of an expansive and gey victorian house exterior in Other with three floors, wood cladding and a pitched roof.
Photo of an expansive and gey victorian house exterior in Other with three floors, wood cladding and a pitched roof.

An old Craftsman Foursquare with a monochromatic and modern green color scheme. Natural wood porch columns.
Inspiration for a green traditional house exterior in Portland with wood cladding.
Inspiration for a green traditional house exterior in Portland with wood cladding.

Inspiration for a brown rustic bungalow house exterior in Bridgeport with wood cladding, a pitched roof and a shingle roof.

Situated on the edge of New Hampshire’s beautiful Lake Sunapee, this Craftsman-style shingle lake house peeks out from the towering pine trees that surround it. When the clients approached Cummings Architects, the lot consisted of 3 run-down buildings. The challenge was to create something that enhanced the property without overshadowing the landscape, while adhering to the strict zoning regulations that come with waterfront construction. The result is a design that encompassed all of the clients’ dreams and blends seamlessly into the gorgeous, forested lake-shore, as if the property was meant to have this house all along.
The ground floor of the main house is a spacious open concept that flows out to the stone patio area with fire pit. Wood flooring and natural fir bead-board ceilings pay homage to the trees and rugged landscape that surround the home. The gorgeous views are also captured in the upstairs living areas and third floor tower deck. The carriage house structure holds a cozy guest space with additional lake views, so that extended family and friends can all enjoy this vacation retreat together. Photo by Eric Roth

Featuring a spectacular view of the Bitterroot Mountains, this home is custom-tailored to meet the needs of our client and their growing family. On the main floor, the white oak floors integrate the great room, kitchen, and dining room to make up a grand living space. The lower level contains the family/entertainment room, additional bedrooms, and additional spaces that will be available for the homeowners to adapt as needed in the future.
Photography by Flori Engbrecht

Photography by Lucas Henning.
Small contemporary two floor detached house in Seattle with wood cladding, a flat roof and a metal roof.
Small contemporary two floor detached house in Seattle with wood cladding, a flat roof and a metal roof.

Small and green traditional two floor house exterior in DC Metro with wood cladding and a pitched roof.

Medium sized and white classic bungalow detached house in San Francisco with wood cladding, a pitched roof, a mixed material roof, a grey roof and shiplap cladding.

Inspiration for a large contemporary two floor house exterior in Other with wood cladding and a flat roof.

Inspiration for a small and blue traditional two floor house exterior in Indianapolis with wood cladding, a pitched roof and a shingle roof.

Genevieve Garrupo
Inspiration for a small and brown contemporary bungalow house exterior in New York with wood cladding and a flat roof.
Inspiration for a small and brown contemporary bungalow house exterior in New York with wood cladding and a flat roof.

Medium sized and brown contemporary detached house in Other with three floors, wood cladding, a pitched roof, a metal roof, shiplap cladding and a black roof.

дачный дом из рубленого бревна с камышовой крышей
Inspiration for a large and beige rustic two floor house exterior in Other with wood cladding, a green roof and a half-hip roof.
Inspiration for a large and beige rustic two floor house exterior in Other with wood cladding, a green roof and a half-hip roof.

The cottage style exterior of this newly remodeled ranch in Connecticut, belies its transitional interior design. The exterior of the home features wood shingle siding along with pvc trim work, a gently flared beltline separates the main level from the walk out lower level at the rear. Also on the rear of the house where the addition is most prominent there is a cozy deck, with maintenance free cable railings, a quaint gravel patio, and a garden shed with its own patio and fire pit gathering area.
Turquoise House Exterior with Wood Cladding Ideas and Designs
1

