Turquoise Kitchen with a Breakfast Bar Ideas and Designs
Refine by:
Budget
Sort by:Popular Today
181 - 200 of 655 photos
Item 1 of 3
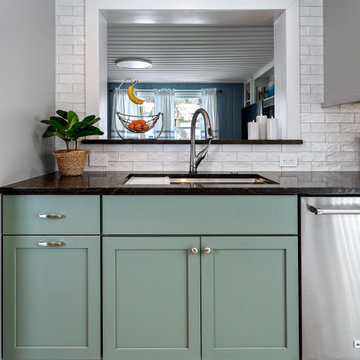
This is an example of a medium sized traditional galley enclosed kitchen in Philadelphia with a submerged sink, shaker cabinets, green cabinets, engineered stone countertops, white splashback, porcelain splashback, stainless steel appliances, laminate floors, a breakfast bar, brown floors and black worktops.
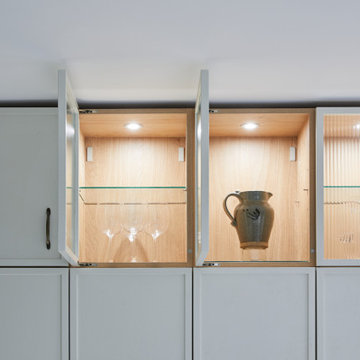
This recently completed provenance by piqu kitchen design makes the most of the limited space available and whilst not the biggest project, everything has been included that you would need. Designed and handcrafted in our workshop in Orpington, the end result is very clean and uncluttered and we absolutely love the cool and calming colours from Farrow & Ball – Treron and School House White coupled with the brass fittings, lighting and Quorn stone floor chosen by our clients.
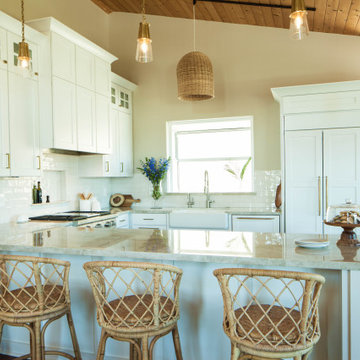
This beach house kitchen has been remodeled with new white shaker cabinets and Taj Mahal Quartzite countertops. We used a beautiful Walker Zanger Cafe 3x6 ceramic tile for the splash. The flooring was existing so we had to fit the footprint of the kitchen. The bar area has been finished with a Grothouse wood counter top.
Photo Credit: Eva Grimm, EVG Photography
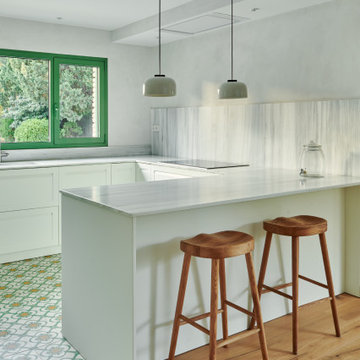
Photo of a medium sized contemporary u-shaped open plan kitchen in Other with a submerged sink, raised-panel cabinets, white cabinets, marble worktops, white splashback, marble splashback, cement flooring, a breakfast bar, green floors, white worktops and a drop ceiling.
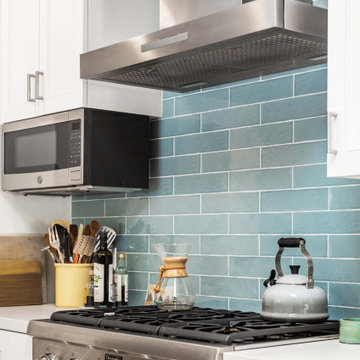
Our design for the Ruby Residence augmented views to the outdoors at every opportunity, while completely transforming the style and curb appeal of the home in the process. This second story addition added a bedroom suite upstairs, and a new foyer and powder room below, while minimally impacting the rest of the existing home. We also completely remodeled the galley kitchen to open it up to the adjacent living spaces. The design carefully considered the balance of views and privacy, offering the best of both worlds with our design. The result is a bright and airy home with an effortlessly coastal chic vibe.
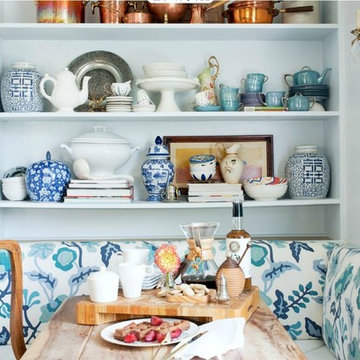
Robert Levin
Inspiration for a small classic galley kitchen/diner in Columbus with a built-in sink, flat-panel cabinets, white cabinets, engineered stone countertops, white splashback, stainless steel appliances, painted wood flooring, a breakfast bar and mosaic tiled splashback.
Inspiration for a small classic galley kitchen/diner in Columbus with a built-in sink, flat-panel cabinets, white cabinets, engineered stone countertops, white splashback, stainless steel appliances, painted wood flooring, a breakfast bar and mosaic tiled splashback.
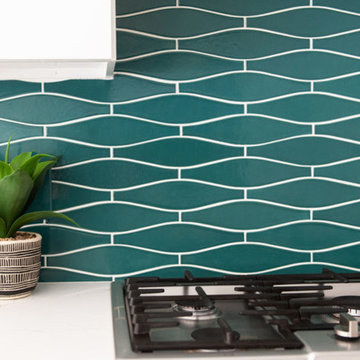
An eclectic family kitchen makes a splash with vibrant kitchen island and blue wave tile. Sample Fireclay's handmade tile at FireclayTile.com. All Fireclay Tiles are handmade to order.
FIRECLAY TILES SHOWN
Wave Backsplash Tile in Custom Color
1x4 Kitchen Island Tile in Custom Color
DESIGN
Andria Fromm Interiors
PHOTOGRAPHY
Ruby + Peach Photography
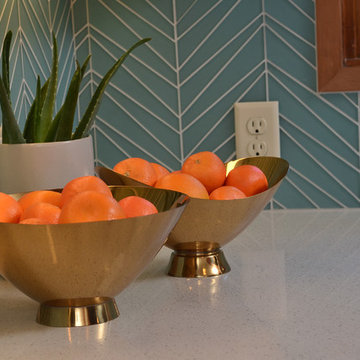
Mid century modern kitchen
Vern Uyetake Photography
Inspiration for a medium sized retro u-shaped kitchen/diner in Portland with a submerged sink, flat-panel cabinets, medium wood cabinets, engineered stone countertops, blue splashback, glass tiled splashback, stainless steel appliances, light hardwood flooring, a breakfast bar and white worktops.
Inspiration for a medium sized retro u-shaped kitchen/diner in Portland with a submerged sink, flat-panel cabinets, medium wood cabinets, engineered stone countertops, blue splashback, glass tiled splashback, stainless steel appliances, light hardwood flooring, a breakfast bar and white worktops.
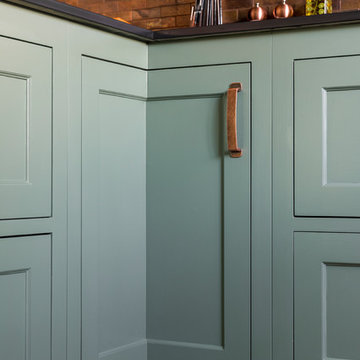
chris snook
Inspiration for a medium sized classic u-shaped kitchen/diner in Kent with a belfast sink, shaker cabinets, green cabinets, engineered stone countertops, metal splashback, lino flooring, a breakfast bar and green floors.
Inspiration for a medium sized classic u-shaped kitchen/diner in Kent with a belfast sink, shaker cabinets, green cabinets, engineered stone countertops, metal splashback, lino flooring, a breakfast bar and green floors.
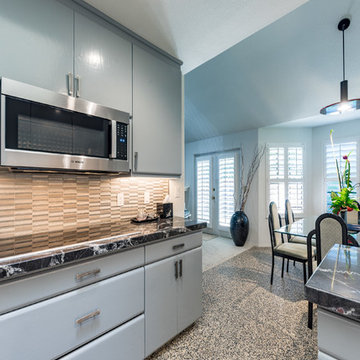
This Asian-inspired design really pops in this kitchen. Between colorful pops, unique granite patterns, and tiled backsplash, the whole kitchen feels impressive!
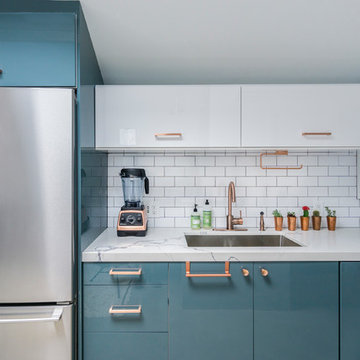
Inspiration for a medium sized modern l-shaped kitchen/diner in Los Angeles with a single-bowl sink, flat-panel cabinets, blue cabinets, engineered stone countertops, white splashback, metro tiled splashback, stainless steel appliances, concrete flooring, a breakfast bar and grey floors.
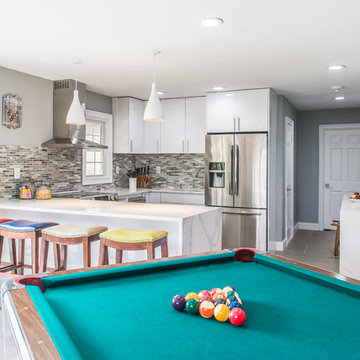
This family throws some mean parties where large crowds usually sit at the poolside. There’s an entire section of this walk out second level that is dedicated to entertaining which also gives access to the pool in the backyard. This place comes alive at night with built in surround sounds and LED lights. There was just one issue. The kitchen.
The kitchen did not fit in. It was old, outdated, out-styled and nonfunctional. They knew the kitchen had to be address eventually but they just didn’t want to redo the kitchen. They wanted to revamp the kitchen, so they asked us to come in and look at the space to see how we can design this second floor kitchen in their New Rochelle home.
It was a small kitchen, strategically located where it could be the hub that the family wanted it to be. It held its own amongst everything that was in the open space like the big screen TV, fireplace and pool table. That is exactly what we did in the design and here is how we did it.
First, we got rid of the kitchen table and by doing so we created a peninsular. This eventually sets up the space for a couple of really cool pendant lights, some unique counter chairs and a wine cooler that was purchased before but never really had a home. We then turned our attention to the range and hood. This was not the main kitchen, so wall storage wasn’t the main goal here. We wanted to create a more open feel interaction while in the kitchen, hence we designed the free standing chimney hood alone to the left of the window.
We then looked at how we can make it more entertaining. We did that by adding a Wine rack on a buffet style type area. This wall was free and would have remained empty had we not find a way to add some more glitz.
Finally came the counter-top. Every detail was crucial because the view of the kitchen can be seen from when you enter the front door even if it was on the second floor walk out. The use of the space called for a waterfall edge counter-top and more importantly, the stone selection to further accentuate the effect. It was crucial that there was movement in the stone which connects to the 45 degree waterfall edge so it would be very dramatic.
Nothing was overlooked in this space. It had to be done this way if it was going to have a fighting chance to take command of its territory.
Have a look at some before and after photos on the left and see a brief video transformation of this lovely small kitchen.
See more photos and vidoe of this transformation on our website @ http://www.rajkitchenandbath.com/portfolio-items/kitchen-remodel-new-rochelle-ny-10801/
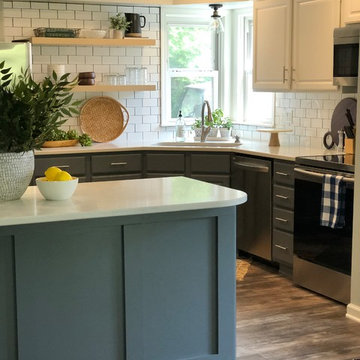
Inspiration for a medium sized traditional u-shaped kitchen/diner in Cleveland with a submerged sink, raised-panel cabinets, grey cabinets, engineered stone countertops, white splashback, metro tiled splashback, stainless steel appliances, vinyl flooring, a breakfast bar, brown floors and white worktops.
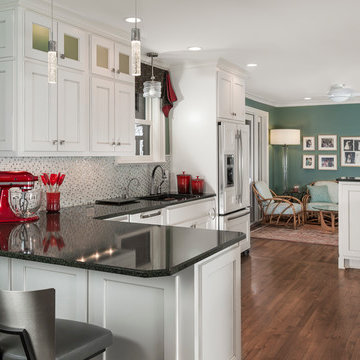
Photography by Chip Pankey
This is an example of a classic l-shaped open plan kitchen in Nashville with white cabinets, engineered stone countertops, metallic splashback, glass tiled splashback, integrated appliances, medium hardwood flooring, a breakfast bar, a submerged sink and recessed-panel cabinets.
This is an example of a classic l-shaped open plan kitchen in Nashville with white cabinets, engineered stone countertops, metallic splashback, glass tiled splashback, integrated appliances, medium hardwood flooring, a breakfast bar, a submerged sink and recessed-panel cabinets.
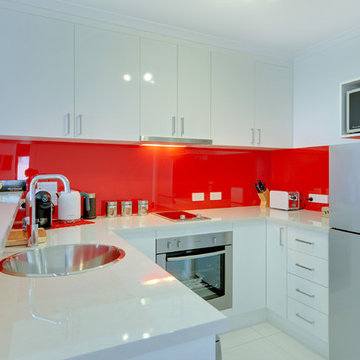
Dan Healey Photography
Photo of a small modern u-shaped kitchen/diner in Hobart with a built-in sink, white cabinets, laminate countertops, red splashback, glass sheet splashback, stainless steel appliances, ceramic flooring and a breakfast bar.
Photo of a small modern u-shaped kitchen/diner in Hobart with a built-in sink, white cabinets, laminate countertops, red splashback, glass sheet splashback, stainless steel appliances, ceramic flooring and a breakfast bar.
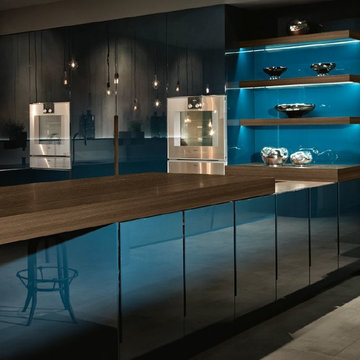
Inspiration for an expansive contemporary u-shaped kitchen pantry in San Francisco with an integrated sink, flat-panel cabinets, blue cabinets, stainless steel worktops, grey splashback, stainless steel appliances, concrete flooring, a breakfast bar, grey floors and grey worktops.
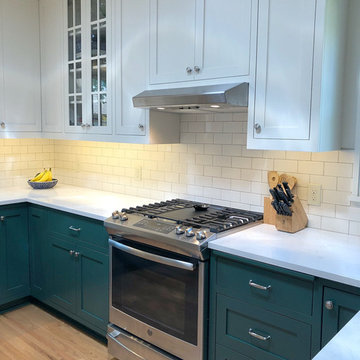
Another beautiful Bungalow kitchen remodel in the Northrop neighborhood of South Minneapolis. These homeowners contacted Castle planning for a whole kitchen renovation, which included opening the existing kitchen into the dining room so the family could enjoy a more multi-purpose space.
The original (1927) built-in buffet cabinet between the kitchen and dining was re-homed to a vintage salvage room in Minneapolis for a new future life.
The homeowners did not want a boring kitchen. We also focused on matching the original style/feel of the home but rejuvenated. A fresh traditional kitchen design was planned to provide better function for the family’s needs and also a beautiful style to the heart of their home.
New hardwood floors carry into the kitchen to match the existing hardwoods. New custom-built flush-inset cabinetry was designed with a wonderful two-tone color scheme. The new cabinetry includes custom storage, glass uppers and accessories; silverware tray divides, trash pull-out, outlet docking drawer for phones to charge, custom shelf roll-outs and lazy susan corners.
Castle selected historic paint colors by Benjamin Moore to keep within the period of the home. The base cabinets are painted in Benjamin Moore, Tarrytown green and the uppers in a soft white (BM, Ballet white). By doing two cabinetry colors, Castle was able to create some unique interest and anchor the base cabinet to the floor while still having light walls with the white cabinetry.
New marble patterned Cambria Quartz countertops were selected in the luxurious and classic Torquay design. To complete the walls, traditional white subway tile was installed.
Along with the beautiful finishes, we also improved light quality in the space. New windows were installed increasing from 2 windows to 3 windows with an additional window to the backyard. We also installed 2 Solatubes for additional natural lighting. The Solatubes also include a solar-powered night light and additional light kit for night time use.
Overall, the new traditional kitchen is much like a spring day – light, airy and inviting!
Come see the space on Castle’s Educational Home Tour, Fall 2018!
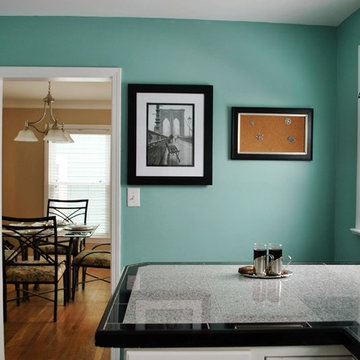
The second half of the retro kitchen. Granite tile counter tops boldly outline any chef's workspace. Black and white framed wall decorations pull the retro balck and white theme up to eye level from teh counter. A small window treatment adds flair while allowing in a flood of natural light.
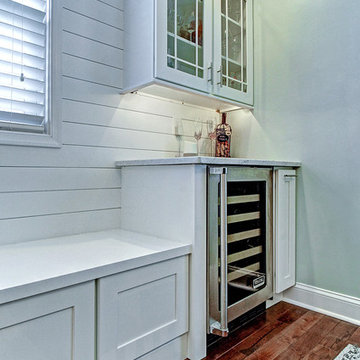
This Modern Farmhouse Style kitchen was inspired by a lo collaboration with some lovely clients. We worked together to create a lively new space that capitalized on natural lighting and bright finishes to foster a room fit for cooking and entertaining.
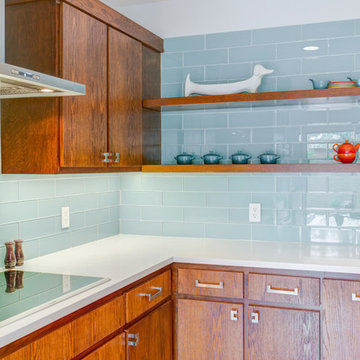
we wanted to preserve the mid-century modern feel (talk about a real flashback!), and boy, do we love the results! This kitchen is another perfect example of a project where we did the “lipstick and make-up” – another term for replacing the more cosmetic features such as countertops, backsplash, and the door and drawer fronts. Even doing so, the resulting kitchen leaves us with a breath of fresh air! To learn more about this space, continue reading below:
Cabinetry
To start, we removed the soffit in the kitchen making the space look taller. Next, we did not rip out the cabinetry boxes, because we were inspired by the finish and look of what existed. Maintaining the finish of the cabinets helped preserve the retro feel and is a good example of repurposing what you already have! As a result, we replaced the door and drawer fronts with a new slab style in a matching medium stain. In addition to the cabinetry fronts, we installed floating shelves – a perfect spot to display!
Countertops
For countertops we wanted something light and bright, and also something that would look good with the other finishes. As a result, we kept it simple with a light and bright surface from Caesarstone in the color “Blizzard”
Backsplash
Now for a little fun and a pop of color, the tile. The tile we selected is fresh, exciting, and also ties everything together giving that mid-century modern feel. In a brick-lay installation, we have a Glazzio Crystile Series, in a 4×12 size, with a finish of Soft Mint.
Fixtures and Fittings
Completing the space, we finished the cabinetry with U-Turn knob’s on the doors, and U-turn pulls on the drawers. Then from Blanco, we have a Quatrus stainless steel sink and a Culina mini faucet in satin nickel.
Turquoise Kitchen with a Breakfast Bar Ideas and Designs
10