Turquoise L-shaped Home Bar Ideas and Designs
Refine by:
Budget
Sort by:Popular Today
1 - 20 of 20 photos
Item 1 of 3

Photo by Christopher Stark.
Inspiration for a traditional l-shaped wet bar in San Francisco with shaker cabinets, light wood cabinets, medium hardwood flooring, beige floors, white worktops and feature lighting.
Inspiration for a traditional l-shaped wet bar in San Francisco with shaker cabinets, light wood cabinets, medium hardwood flooring, beige floors, white worktops and feature lighting.

Peter Bennetts
Photo of a medium sized contemporary l-shaped breakfast bar in Melbourne with a submerged sink, black cabinets, granite worktops, multi-coloured splashback, stone slab splashback, black floors, black worktops, flat-panel cabinets and feature lighting.
Photo of a medium sized contemporary l-shaped breakfast bar in Melbourne with a submerged sink, black cabinets, granite worktops, multi-coloured splashback, stone slab splashback, black floors, black worktops, flat-panel cabinets and feature lighting.
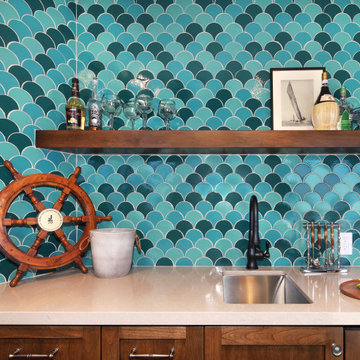
Wet Bar
This is an example of a small mediterranean l-shaped wet bar in Orange County with a submerged sink, shaker cabinets, medium wood cabinets, engineered stone countertops, multi-coloured splashback, ceramic splashback, medium hardwood flooring, brown floors and brown worktops.
This is an example of a small mediterranean l-shaped wet bar in Orange County with a submerged sink, shaker cabinets, medium wood cabinets, engineered stone countertops, multi-coloured splashback, ceramic splashback, medium hardwood flooring, brown floors and brown worktops.

Reagan Taylor Photography
This is an example of a contemporary l-shaped wet bar in Milwaukee with a submerged sink, flat-panel cabinets, blue cabinets, medium hardwood flooring, brown floors, grey worktops and feature lighting.
This is an example of a contemporary l-shaped wet bar in Milwaukee with a submerged sink, flat-panel cabinets, blue cabinets, medium hardwood flooring, brown floors, grey worktops and feature lighting.

Inspiration for a classic l-shaped wet bar in New York with shaker cabinets, blue cabinets, grey splashback, mosaic tiled splashback, dark hardwood flooring, brown floors, grey worktops and feature lighting.
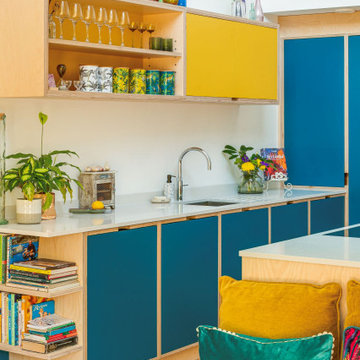
A vibrant and playful L-shaped blue plywood Kitchen with bespoke integrated handles makes this contemporary kitchen a unique space.
Within the central kitchen island sits a Bora hob, making it easier to socialise (or catch up on your favourite TV program) when cooking.
The kitchen’s design is continued with a custom kitchen table bench and cork TV unit.

Before, the kitchen was clustered into one corner and wasted a lot of space. We re-arranged everything to create this more linear layout, creating significantly more storage and a much more functional layout. We removed all the travertine flooring throughout the entrance and in the kitchen and installed new porcelain tile flooring that matched the new color palette.
As artists themselves, our clients brought in very creative, hand selected pieces and incorporated their love for flying by adding airplane elements into the design that you see throguhout.
For the cabinetry, they selected an espresso color for the perimeter that goes all the way to the 10' high ceilings along with marble quartz countertops. We incorporated lift up appliance garage systems, utensil pull outs, roll out shelving and pull out trash for ease of use and organization. The 12' island has grey painted cabinetry with tons of storage, seating and tying back in the espresso cabinetry with the legs and decorative island end cap along with "chicken feeder" pendants they created. The range wall is the biggest focal point with the accent tile our clients found that is meant to duplicate the look of vintage metal pressed ceilings, along with a gorgeous Italian range, pot filler and fun blue accent tile.
When re-arranging the kitchen and removing walls, we added a custom stained French door that allows them to close off the other living areas on that side of the house. There was this unused space in that corner, that now became a fun coffee bar station with stained turquoise cabinetry, butcher block counter for added warmth and the fun accent tile backsplash our clients found. We white-washed the fireplace to have it blend more in with the new color palette and our clients re-incorporated their wood feature wall that was in a previous home and each piece was hand selected.
Everything came together in such a fun, creative way that really shows their personality and character.

Purchased as a fixer-upper, this 1998 home underwent significant aesthetic updates to modernize its amazing bones. The interior had to live up to the coveted 1/2 acre wooded lot that sprawls with landscaping and amenities. In addition to the typical paint, tile, and lighting updates, the kitchen was completely reworked to lighten and brighten an otherwise dark room. The staircase was reinvented to boast an iron railing and updated designer carpeting. Traditionally planned rooms were reimagined to suit the needs of the family, i.e. the dining room is actually located in the intended living room space and the piano room Is in the intended dining room area. The live edge table is the couple’s main brag as they entertain and feature their vast wine collection while admiring the beautiful outdoors. Now, each room feels like “home” to this family.
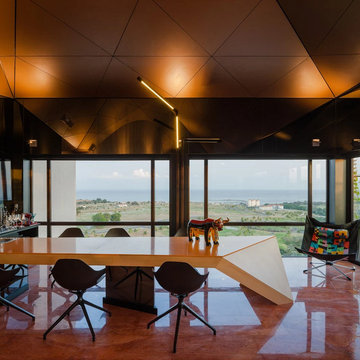
Large modern l-shaped breakfast bar in Barcelona with an integrated sink, open cabinets, black cabinets, glass worktops, black splashback, glass sheet splashback, marble flooring and orange worktops.
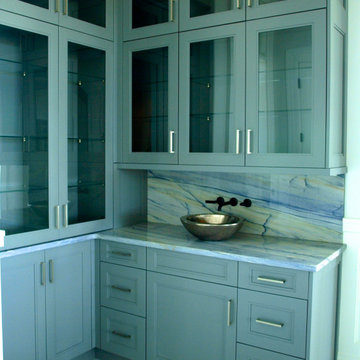
Azul Imperial Quartzite, absolutely stunning. Photo's can't do it justice.
Photo of a small classic l-shaped wet bar in Charleston with glass-front cabinets, grey cabinets, granite worktops, multi-coloured splashback, stone slab splashback, light hardwood flooring, grey floors and purple worktops.
Photo of a small classic l-shaped wet bar in Charleston with glass-front cabinets, grey cabinets, granite worktops, multi-coloured splashback, stone slab splashback, light hardwood flooring, grey floors and purple worktops.
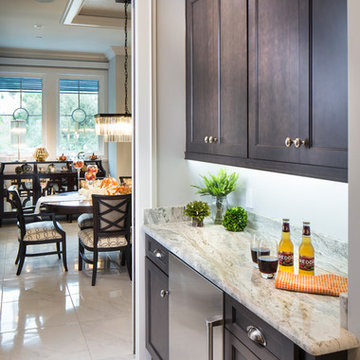
Just a few steps away from an amazing view of the Gulf of Mexico, this expansive new multi-level Southwest Florida home has Showplace Cabinetry throughout. This beautiful home not only has the ultimate features for entertaining family or large groups of visitors, it also provides secluded private space for its owners.
This spectacular Showplace was designed by Adalay Cabinets & Interiors of Tampa, FL.
Kitchen Perimeter:
Door Style: Concord
Construction: International+/Full Overlay
Wood Type: Paint Grade
Paint: Showplace Paints - Oyster
Kitchen Island:
Door Style: Concord
Construction: International+/Full Overlay
Wood Type: Paint Grade
Paint: ColorSelect Custom
Butlers Pantry:
Door Style: Concord
Construction: International+/Full Overlay
Wood Type: Maple
Finish: Peppercorn
Library:
Door Style: Concord
Construction: International+/Full Overlay
Wood Type: Maple
Finish: Peppercorn
Family Room:
Door Style: Concord
Construction: International+/Full Overlay
Wood Type: Paint Grade
Paint: Showplace Paints - Extra White
Morning Bar (master):
Door Style: Concord
Construction: International+/Full Overlay
Wood Type: Maple
Finish: Peppercorn
Master Bath:
Door Style: Concord
Construction: International+/Full Overlay
Wood Type: Maple
Finish: Peppercorn
Gallery Bar:
Door Style: Concord
Construction: International+/Full Overlay
Wood Type: Maple
Finish: Peppercorn
Guest Bath:
Door Style: Concord
Construction: EVO Full-Access/Frameless
Wood Type: Maple
Finish: Peppercorn
Guest Closet:
Door Style: Pendleton
Construction: EVO Full-Access/Frameless
Wood Type: Paint Grade
Paint: Showplace Paints - White II
Study Bath:
Door Style: Concord
Construction: International+/Full Overlay
Wood Type: Maple
Finish: Peppercorn
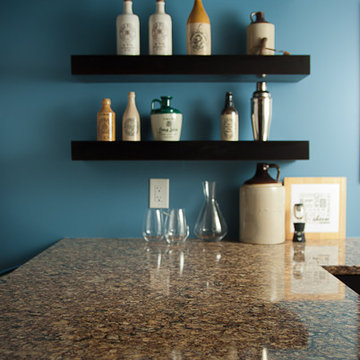
Ridgeline Productions
Photo of a medium sized contemporary l-shaped wet bar in Other with a submerged sink, shaker cabinets, dark wood cabinets, granite worktops and ceramic flooring.
Photo of a medium sized contemporary l-shaped wet bar in Other with a submerged sink, shaker cabinets, dark wood cabinets, granite worktops and ceramic flooring.
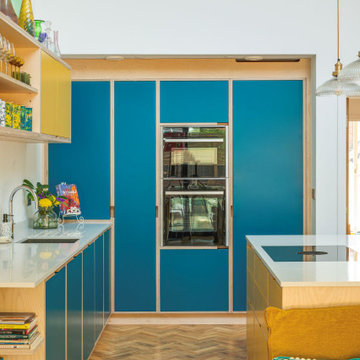
A vibrant and playful L-shaped blue plywood Kitchen with bespoke integrated handles makes this contemporary kitchen a unique space.
Within the central kitchen island sits a Bora hob, making it easier to socialise (or catch up on your favourite TV program) when cooking.
The kitchen’s design is continued with a custom kitchen table bench and cork TV unit.
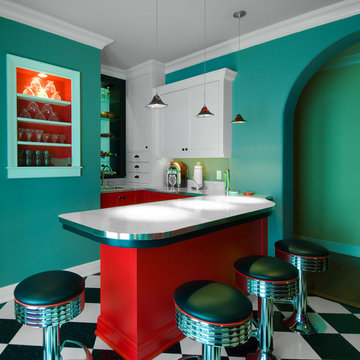
Robert J. Erdmann
This is an example of a small classic l-shaped wet bar in Milwaukee with a built-in sink, shaker cabinets, white cabinets, composite countertops, white splashback, lino flooring, multi-coloured floors and white worktops.
This is an example of a small classic l-shaped wet bar in Milwaukee with a built-in sink, shaker cabinets, white cabinets, composite countertops, white splashback, lino flooring, multi-coloured floors and white worktops.
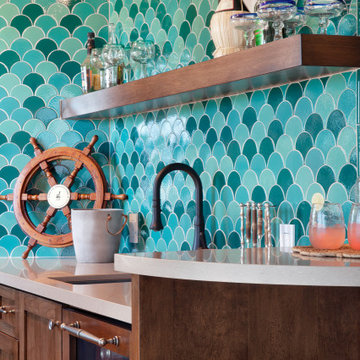
Wet Bar
Inspiration for a small mediterranean l-shaped wet bar in Orange County with a submerged sink, shaker cabinets, medium wood cabinets, engineered stone countertops, multi-coloured splashback, ceramic splashback, medium hardwood flooring, brown floors and brown worktops.
Inspiration for a small mediterranean l-shaped wet bar in Orange County with a submerged sink, shaker cabinets, medium wood cabinets, engineered stone countertops, multi-coloured splashback, ceramic splashback, medium hardwood flooring, brown floors and brown worktops.
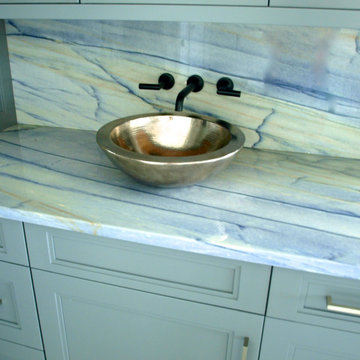
Azul Imperial Quartzite, absolutely stunning. Photo's can't do it justice.
This is an example of a small traditional l-shaped wet bar in Charleston with glass-front cabinets, grey cabinets, granite worktops, multi-coloured splashback, stone slab splashback, light hardwood flooring, grey floors and purple worktops.
This is an example of a small traditional l-shaped wet bar in Charleston with glass-front cabinets, grey cabinets, granite worktops, multi-coloured splashback, stone slab splashback, light hardwood flooring, grey floors and purple worktops.
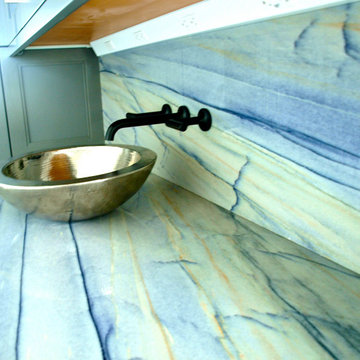
Azul Imperial Quartzite, absolutely stunning. Photo's can't do it justice.
Under mount electrical strip to avoid cuts in granite.
Small traditional l-shaped wet bar in Charleston with glass-front cabinets, grey cabinets, granite worktops, multi-coloured splashback, stone slab splashback, light hardwood flooring, grey floors and purple worktops.
Small traditional l-shaped wet bar in Charleston with glass-front cabinets, grey cabinets, granite worktops, multi-coloured splashback, stone slab splashback, light hardwood flooring, grey floors and purple worktops.
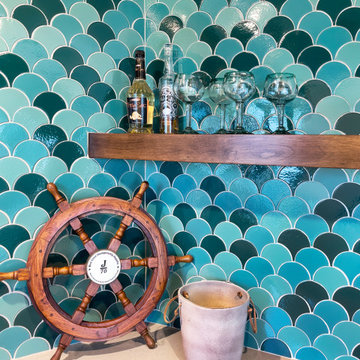
Wet Bar
Inspiration for a small mediterranean l-shaped wet bar in Orange County with a submerged sink, shaker cabinets, medium wood cabinets, engineered stone countertops, multi-coloured splashback, ceramic splashback, medium hardwood flooring, brown floors and brown worktops.
Inspiration for a small mediterranean l-shaped wet bar in Orange County with a submerged sink, shaker cabinets, medium wood cabinets, engineered stone countertops, multi-coloured splashback, ceramic splashback, medium hardwood flooring, brown floors and brown worktops.
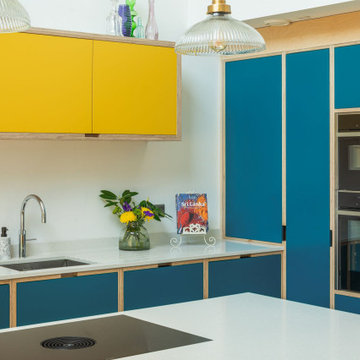
A vibrant and playful L-shaped blue plywood Kitchen with bespoke integrated handles makes this contemporary kitchen a unique space.
Within the central kitchen island sits a Bora hob, making it easier to socialise (or catch up on your favourite TV program) when cooking.
The kitchen’s design is continued with a custom kitchen table bench and cork TV unit.
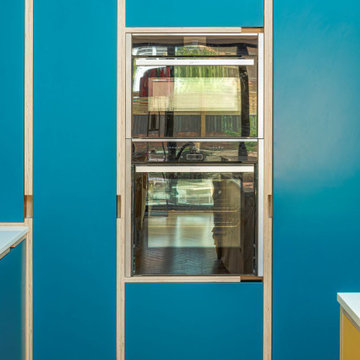
A vibrant and playful L-shaped blue plywood Kitchen with bespoke integrated handles makes this contemporary kitchen a unique space.
Within the central kitchen island sits a Bora hob, making it easier to socialise (or catch up on your favourite TV program) when cooking.
The kitchen’s design is continued with a custom kitchen table bench and cork TV unit.
Turquoise L-shaped Home Bar Ideas and Designs
1