Turquoise Living Room with a Wall Mounted TV Ideas and Designs
Refine by:
Budget
Sort by:Popular Today
81 - 100 of 808 photos
Item 1 of 3
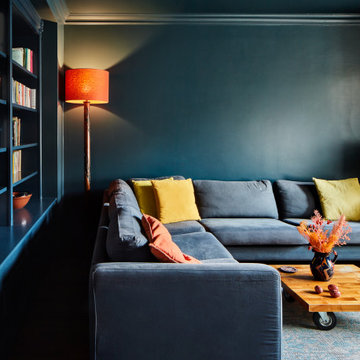
This room was designed a s a TV room, hence the cosy layout and the dark colours throughout the room.
Some bright colour touches in the soft furnishing lightens the space while bringing personality.

Inspiration for a small urban open plan living room in Denver with white walls, light hardwood flooring, no fireplace and a wall mounted tv.
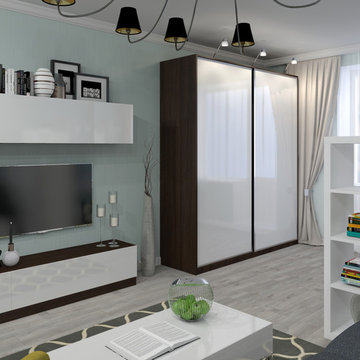
Design ideas for a medium sized contemporary enclosed living room in Moscow with a wall mounted tv, a reading nook, green walls, laminate floors, grey floors, wallpapered walls and feature lighting.
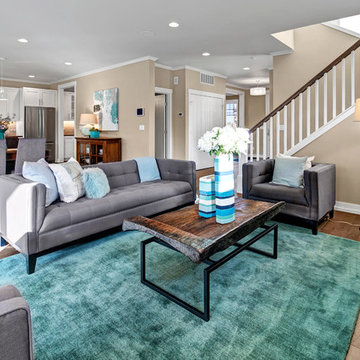
Classic grey and teal open plan living room in Seattle with beige walls, medium hardwood flooring, a standard fireplace, a stone fireplace surround and a wall mounted tv.
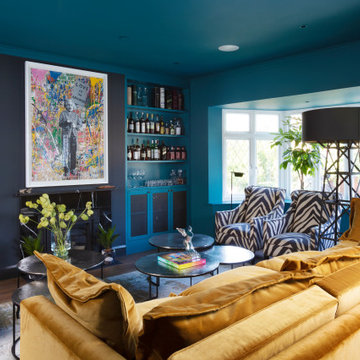
Photo of a bohemian formal enclosed living room in London with blue walls, dark hardwood flooring, a standard fireplace, a tiled fireplace surround, a wall mounted tv and brown floors.

The architecture and layout of the dining room and great room in this Sarasota Vue penthouse has an Italian garden theme as if several buildings are stacked next to each other where each surface is unique in texture and color.
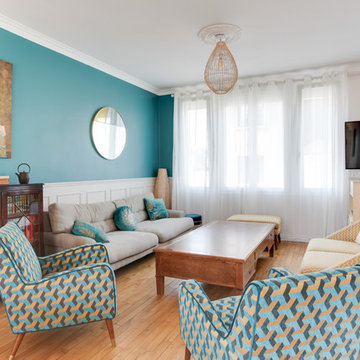
Ce salon est décoré dans un style rétro/vintage avec comme couleur dominante le bleu canard et jaune moutarde qui s'accordent parfaitement. le graphisme des fauteuils rythme l'ambiance parfaitement maîtrisée.
Chaleur et modernisme se côtoient pour créer une atmosphère douce et vintage.
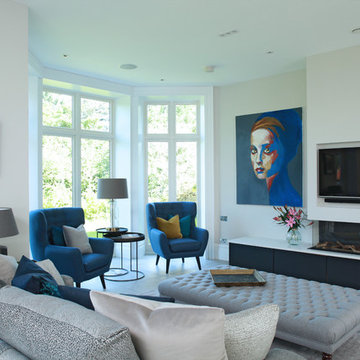
Inspiration for a contemporary living room in London with white walls, a ribbon fireplace and a wall mounted tv.

Lake Front Country Estate Living Room, designed by Tom Markalunas, built by Resort Custom Homes. Photography by Rachael Boling.
Photo of a traditional formal and grey and cream open plan living room in Other with beige walls, medium hardwood flooring, a standard fireplace, a stone fireplace surround, a wall mounted tv and feature lighting.
Photo of a traditional formal and grey and cream open plan living room in Other with beige walls, medium hardwood flooring, a standard fireplace, a stone fireplace surround, a wall mounted tv and feature lighting.

Inspiration for a large contemporary open plan living room in Richmond with beige walls, light hardwood flooring, a standard fireplace, a tiled fireplace surround, a wall mounted tv and feature lighting.

Brad Montgomery tym Homes
Photo of a large traditional open plan living room in Salt Lake City with a standard fireplace, a stone fireplace surround, a wall mounted tv, white walls, medium hardwood flooring, brown floors and feature lighting.
Photo of a large traditional open plan living room in Salt Lake City with a standard fireplace, a stone fireplace surround, a wall mounted tv, white walls, medium hardwood flooring, brown floors and feature lighting.

Builder: Ellen Grasso and Sons LLC
Large traditional formal open plan living room in Dallas with beige walls, dark hardwood flooring, a standard fireplace, a stone fireplace surround, a wall mounted tv, brown floors and feature lighting.
Large traditional formal open plan living room in Dallas with beige walls, dark hardwood flooring, a standard fireplace, a stone fireplace surround, a wall mounted tv, brown floors and feature lighting.

spacious living room with large isokern fireplace and beautiful granite monolith,
Photo of a large contemporary open plan living room in Las Vegas with travertine flooring, a standard fireplace, a tiled fireplace surround, a wall mounted tv, white walls and beige floors.
Photo of a large contemporary open plan living room in Las Vegas with travertine flooring, a standard fireplace, a tiled fireplace surround, a wall mounted tv, white walls and beige floors.

Our clients wanted the ultimate modern farmhouse custom dream home. They found property in the Santa Rosa Valley with an existing house on 3 ½ acres. They could envision a new home with a pool, a barn, and a place to raise horses. JRP and the clients went all in, sparing no expense. Thus, the old house was demolished and the couple’s dream home began to come to fruition.
The result is a simple, contemporary layout with ample light thanks to the open floor plan. When it comes to a modern farmhouse aesthetic, it’s all about neutral hues, wood accents, and furniture with clean lines. Every room is thoughtfully crafted with its own personality. Yet still reflects a bit of that farmhouse charm.
Their considerable-sized kitchen is a union of rustic warmth and industrial simplicity. The all-white shaker cabinetry and subway backsplash light up the room. All white everything complimented by warm wood flooring and matte black fixtures. The stunning custom Raw Urth reclaimed steel hood is also a star focal point in this gorgeous space. Not to mention the wet bar area with its unique open shelves above not one, but two integrated wine chillers. It’s also thoughtfully positioned next to the large pantry with a farmhouse style staple: a sliding barn door.
The master bathroom is relaxation at its finest. Monochromatic colors and a pop of pattern on the floor lend a fashionable look to this private retreat. Matte black finishes stand out against a stark white backsplash, complement charcoal veins in the marble looking countertop, and is cohesive with the entire look. The matte black shower units really add a dramatic finish to this luxurious large walk-in shower.
Photographer: Andrew - OpenHouse VC

Photo:笹の倉舎/笹倉洋平
Photo of a large modern enclosed living room in Kyoto with a home bar, ceramic flooring, a wall mounted tv, grey floors, white walls and no fireplace.
Photo of a large modern enclosed living room in Kyoto with a home bar, ceramic flooring, a wall mounted tv, grey floors, white walls and no fireplace.
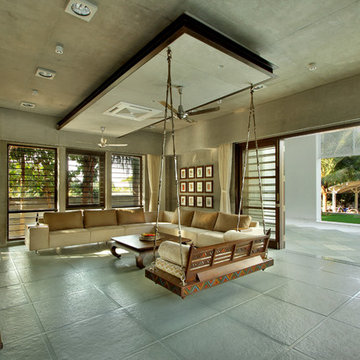
Photography: Tejas Shah
This is an example of a world-inspired living room in Ahmedabad with a wall mounted tv.
This is an example of a world-inspired living room in Ahmedabad with a wall mounted tv.
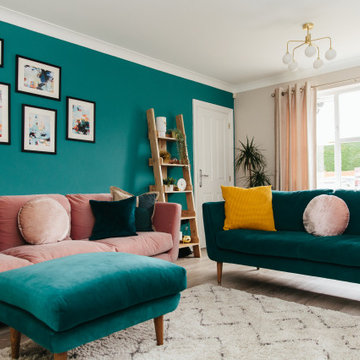
Teal and pink living room with gallery wall
Inspiration for a medium sized classic formal open plan living room in London with beige walls, light hardwood flooring, a standard fireplace, a wall mounted tv and beige floors.
Inspiration for a medium sized classic formal open plan living room in London with beige walls, light hardwood flooring, a standard fireplace, a wall mounted tv and beige floors.

This is an example of a large contemporary open plan living room in Houston with white walls, a ribbon fireplace, a tiled fireplace surround, a wall mounted tv, grey floors and ceramic flooring.
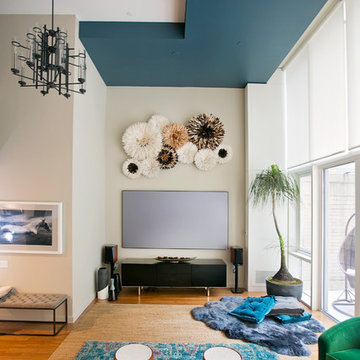
Alexey Gold-Dvoryadkin
Large contemporary grey and teal open plan living room in New York with beige walls, carpet, a wall mounted tv and no fireplace.
Large contemporary grey and teal open plan living room in New York with beige walls, carpet, a wall mounted tv and no fireplace.
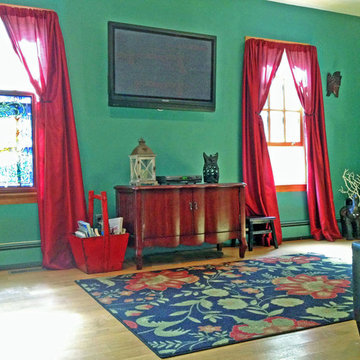
This NY interior design of an eclectic living room features a predominantly red and green color scheme. We wanted to preserve some of the historic charm of this old Victorian convent house, while at the same time modernizing and combining that style with eclectic, artsy elements. Read more about our projects on my blog, www.amberfreda.com.
Turquoise Living Room with a Wall Mounted TV Ideas and Designs
5