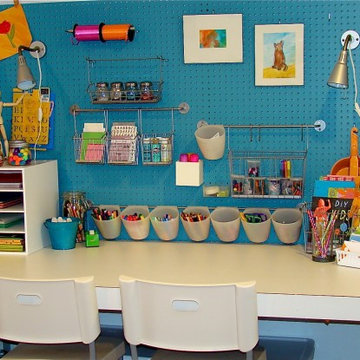Turquoise Playroom Ideas and Designs
Refine by:
Budget
Sort by:Popular Today
1 - 20 of 230 photos
Item 1 of 3

What a fun children's loft! The bottom hosts a cozy reading nook to hang out for some quiet time, or for chatting with the girls. The turquoise walls are amazing, and the white trim with pops of bright pink decor are perfect. What child would not LOVE to have this in their room? Fun fun fun! Designed by DBW Designs, Dawn Brady of Austin Texas.
anna-photography.com

Contemporary gender neutral kids' bedroom in DC Metro with blue walls, carpet, beige floors and brick walls.
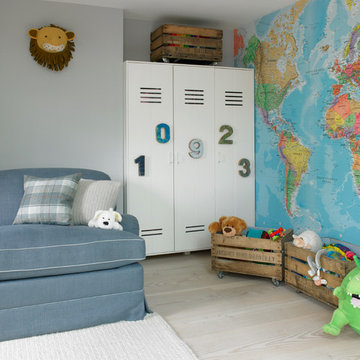
The children's playroom is located off the open-plan living/dining/kitchen area, and can double-up as a guest bedroom.
Photographer: Nick Smith
This is an example of a medium sized classic kids' bedroom for boys in London with grey walls, light hardwood flooring and beige floors.
This is an example of a medium sized classic kids' bedroom for boys in London with grey walls, light hardwood flooring and beige floors.
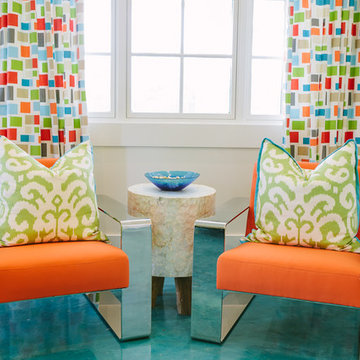
Before and after
This is an example of an expansive coastal gender neutral kids' bedroom in Atlanta with white walls, concrete flooring and turquoise floors.
This is an example of an expansive coastal gender neutral kids' bedroom in Atlanta with white walls, concrete flooring and turquoise floors.

Florian Grohen
Design ideas for a contemporary gender neutral kids' bedroom in Sydney with carpet and white walls.
Design ideas for a contemporary gender neutral kids' bedroom in Sydney with carpet and white walls.

Low Gear Photography
This is an example of a large classic gender neutral playroom in Kansas City with blue walls, laminate floors, brown floors and a feature wall.
This is an example of a large classic gender neutral playroom in Kansas City with blue walls, laminate floors, brown floors and a feature wall.
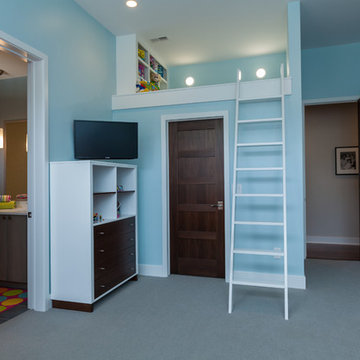
Inspiration for a medium sized contemporary gender neutral kids' bedroom in Detroit with blue walls and carpet.
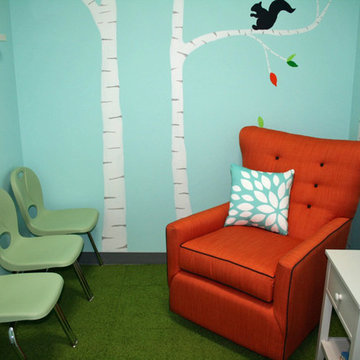
Children’s waiting room interior design project at Princeton University. I was beyond thrilled when contacted by a team of scientists ( psychologists and neurologists ) at Princeton University. This group of professors and graduate students from the Turk-Brown Laboratory are conducting research on the infant’s brain by using functional magnetic resonance imaging (or fMRI), to see how they learn, remember and think. My job was to turn a tiny 7’x10′ windowless study room into an inviting but not too “clinical” waiting room for the mothers or fathers and siblings of the babies being studied.
We needed to ensure a comfortable place for parents to rock and feed their babies while waiting their turn to go back to the laboratory, as well as a place to change the babies if needed. We wanted to stock some shelves with good books and while the room looks complete, we’re still sourcing something interactive to mount to the wall to help entertain toddlers who want something more active than reading or building blocks.
Since there are no windows, I wanted to bring the outdoors inside. Princeton University‘s colors are orange, gray and black and the history behind those colors is very interesting. It seems there are a lot of squirrels on campus and these colors were selected for the three colors of squirrels often seem scampering around the university grounds. The orange squirrels are now extinct, but the gray and black squirrels are abundant, as I found when touring the campus with my son on installation day. Therefore we wanted to reflect this history in the room and decided to paint silhouettes of squirrels in these three colors throughout the room.
While the ceilings are 10′ high in this tiny room, they’re very drab and boring. Given that it’s a drop ceiling, we can’t paint it a fun color as I typically do in my nurseries and kids’ rooms. To distract from the ugly ceiling, I contacted My Custom Creation through their Etsy shop and commissioned them to create a custom butterfly mobile to suspend from the ceiling to create a swath of butterflies moving across the room. Their customer service was impeccable and the end product was exactly what we wanted!
The flooring in the space was simply coated concrete so I decided to use Flor carpet tiles to give it warmth and a grass-like appeal. These tiles are super easy to install and can easily be removed without any residual on the floor. I’ll be using them more often for sure!
See more photos of our commercial interior design job below and contact us if you need a unique space designed for children. We don’t just design nurseries and bedrooms! We’re game for anything!
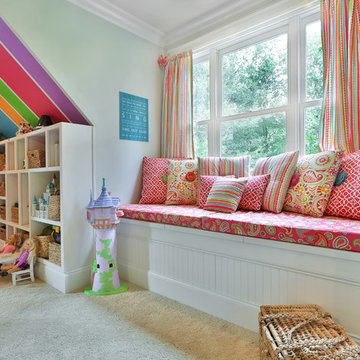
Saunders Real Estate Photography
Photo of a classic kids' bedroom for girls in Atlanta with carpet.
Photo of a classic kids' bedroom for girls in Atlanta with carpet.
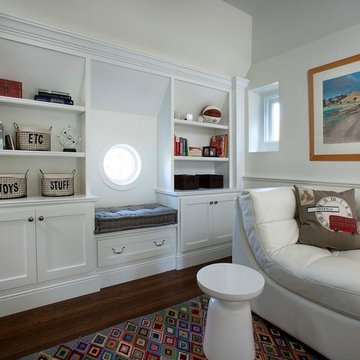
Classic gender neutral playroom in Phoenix with white walls, dark hardwood flooring and a dado rail.
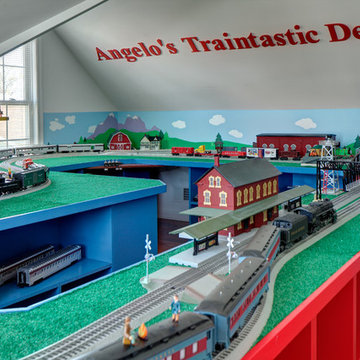
By situating this elaborate train setup along the walls of this room with sloped ceilings, left the middle open for Angelo and his dad to access any area of the train set easily. The painted scenery on the walls echoes the theme of each vignette; in the far corner is a farm scene. Three-and-a-half year old Angelo came up with the word "traintastic" when he saw his new hobby room.
Photography: Memories, TTL
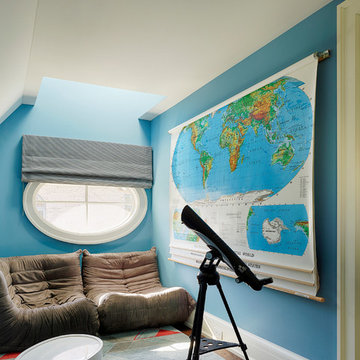
This is an example of a classic gender neutral kids' bedroom in Baltimore with blue walls and dark hardwood flooring.
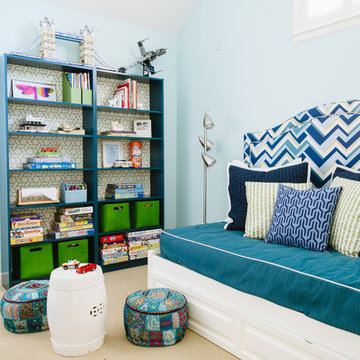
playroom / guest room combo with daybed
photo credit: Jenn Jacobson
Inspiration for a contemporary playroom for boys in San Francisco with blue walls and carpet.
Inspiration for a contemporary playroom for boys in San Francisco with blue walls and carpet.
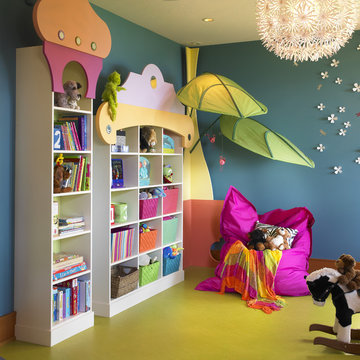
Jo Ann Richards, Works Photography
Inspiration for a bohemian playroom in Vancouver with blue walls and green floors.
Inspiration for a bohemian playroom in Vancouver with blue walls and green floors.
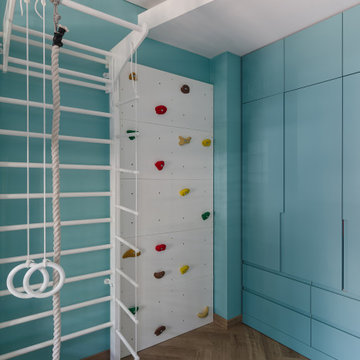
Design ideas for a medium sized contemporary kids' bedroom for boys in Other with vinyl flooring and brown floors.
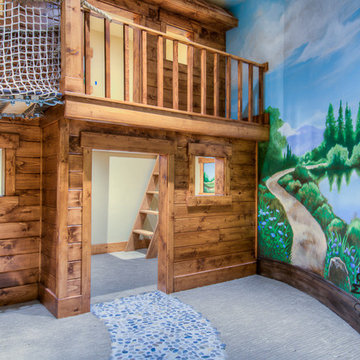
Caroline Merrill
Medium sized classic gender neutral kids' bedroom in Salt Lake City with multi-coloured walls and carpet.
Medium sized classic gender neutral kids' bedroom in Salt Lake City with multi-coloured walls and carpet.
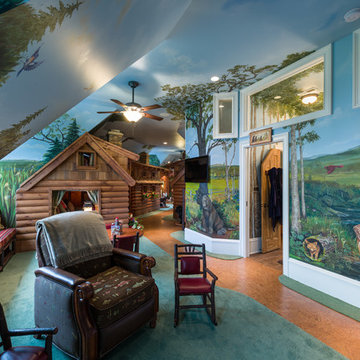
Grandchildren's Suite
For more info, call us at 844.770.ROBY or visit us online at www.AndrewRoby.com.
Rustic playroom in Charlotte.
Rustic playroom in Charlotte.
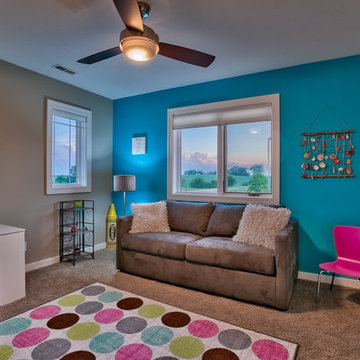
This home located in Omaha, NE chose Marvin Integrity Windows for this project for several reasons. We have experienced an outstanding durability record with the Integrity products with no warranty callbacks over the past 5 years since first starting to use them. Additionally, the windows appeal to our high end customers due to their strength, durability, fiberglass construction, and the large availability of different sizes and configurations. The Integrity series gives our homes a high end look with a competitively priced product. For this project we chose the black exteriors which set us apart from the other homes in the area and tied it together with the gray and black stone used on the exterior fascia.
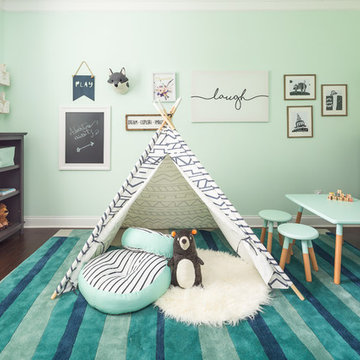
Bob Fortner
Photo of a traditional gender neutral playroom in Raleigh with green walls, dark hardwood flooring and brown floors.
Photo of a traditional gender neutral playroom in Raleigh with green walls, dark hardwood flooring and brown floors.
Turquoise Playroom Ideas and Designs
1
