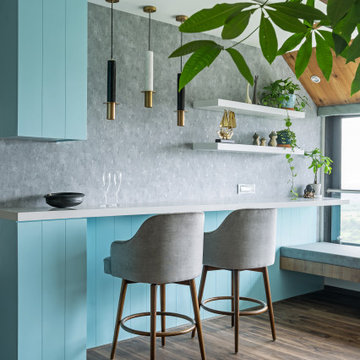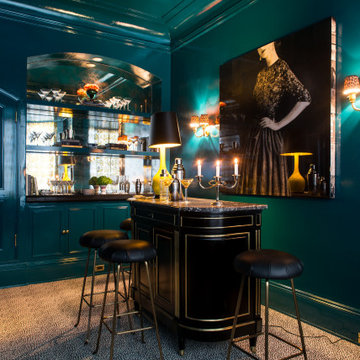Purple, Turquoise Home Bar Ideas and Designs
Refine by:
Budget
Sort by:Popular Today
1 - 20 of 1,017 photos
Item 1 of 3

Bohemian home bar in London with light hardwood flooring and a feature wall.

Basement Over $100,000 (John Kraemer and Sons)
Classic single-wall breakfast bar in Minneapolis with dark hardwood flooring, brown floors, a submerged sink, glass-front cabinets, dark wood cabinets, metal splashback and feature lighting.
Classic single-wall breakfast bar in Minneapolis with dark hardwood flooring, brown floors, a submerged sink, glass-front cabinets, dark wood cabinets, metal splashback and feature lighting.

This new home was built on an old lot in Dallas, TX in the Preston Hollow neighborhood. The new home is a little over 5,600 sq.ft. and features an expansive great room and a professional chef’s kitchen. This 100% brick exterior home was built with full-foam encapsulation for maximum energy performance. There is an immaculate courtyard enclosed by a 9' brick wall keeping their spool (spa/pool) private. Electric infrared radiant patio heaters and patio fans and of course a fireplace keep the courtyard comfortable no matter what time of year. A custom king and a half bed was built with steps at the end of the bed, making it easy for their dog Roxy, to get up on the bed. There are electrical outlets in the back of the bathroom drawers and a TV mounted on the wall behind the tub for convenience. The bathroom also has a steam shower with a digital thermostatic valve. The kitchen has two of everything, as it should, being a commercial chef's kitchen! The stainless vent hood, flanked by floating wooden shelves, draws your eyes to the center of this immaculate kitchen full of Bluestar Commercial appliances. There is also a wall oven with a warming drawer, a brick pizza oven, and an indoor churrasco grill. There are two refrigerators, one on either end of the expansive kitchen wall, making everything convenient. There are two islands; one with casual dining bar stools, as well as a built-in dining table and another for prepping food. At the top of the stairs is a good size landing for storage and family photos. There are two bedrooms, each with its own bathroom, as well as a movie room. What makes this home so special is the Casita! It has its own entrance off the common breezeway to the main house and courtyard. There is a full kitchen, a living area, an ADA compliant full bath, and a comfortable king bedroom. It’s perfect for friends staying the weekend or in-laws staying for a month.

Design ideas for a contemporary galley breakfast bar in Phoenix with flat-panel cabinets, medium wood cabinets, multi-coloured splashback, red worktops and feature lighting.
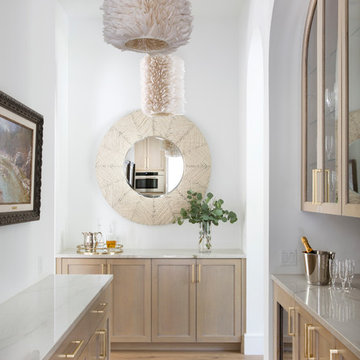
Photography by Buff Strickland
Mediterranean galley home bar in Austin with no sink, glass-front cabinets, light wood cabinets, light hardwood flooring, white worktops and feature lighting.
Mediterranean galley home bar in Austin with no sink, glass-front cabinets, light wood cabinets, light hardwood flooring, white worktops and feature lighting.

Inspiration for a contemporary single-wall wet bar in Toronto with a submerged sink, flat-panel cabinets, light wood cabinets, multi-coloured splashback, dark hardwood flooring, multicoloured worktops and a feature wall.

Metropolis Textured Melamine door style in Argent Oak Vertical finish. Designed by Danielle Melchione, CKD of Reico Kitchen & Bath. Photographed by BTW Images LLC.

Shaken or stirred??
Either is fine, as long as we’re mixing drinks at this gorgeous bar!
In love with the backless metal shelves that glimpses the tile behind and the custom made appliance panels that cover the beverage fridges. This bar is a 10/10!

Photo by Christopher Stark.
Inspiration for a traditional l-shaped wet bar in San Francisco with shaker cabinets, light wood cabinets, medium hardwood flooring, beige floors, white worktops and feature lighting.
Inspiration for a traditional l-shaped wet bar in San Francisco with shaker cabinets, light wood cabinets, medium hardwood flooring, beige floors, white worktops and feature lighting.

Design ideas for a classic breakfast bar in Other with shaker cabinets, dark wood cabinets, beige floors, white worktops and feature lighting.

This is an example of a traditional single-wall wet bar in New Orleans with a submerged sink, raised-panel cabinets, white cabinets, multi-coloured splashback, medium hardwood flooring, white worktops and a feature wall.
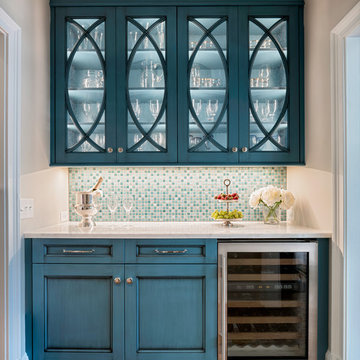
Deborah Scannell - Saint Simons Island, GA
Photo of a large classic u-shaped home bar in Jacksonville with a built-in sink, shaker cabinets, white cabinets, wood worktops and dark hardwood flooring.
Photo of a large classic u-shaped home bar in Jacksonville with a built-in sink, shaker cabinets, white cabinets, wood worktops and dark hardwood flooring.

Tony Soluri Photography
Medium sized contemporary single-wall wet bar in Chicago with a submerged sink, glass-front cabinets, white cabinets, marble worktops, white splashback, mirror splashback, ceramic flooring, black floors, black worktops and feature lighting.
Medium sized contemporary single-wall wet bar in Chicago with a submerged sink, glass-front cabinets, white cabinets, marble worktops, white splashback, mirror splashback, ceramic flooring, black floors, black worktops and feature lighting.
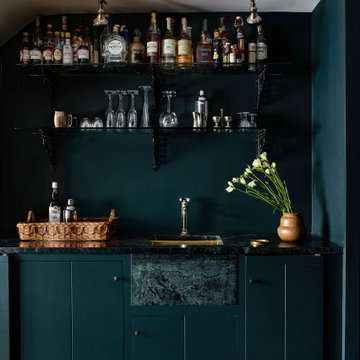
Bold marble and rich wood tones are balanced by a neutral palette in this top to bottom Georgetown row house renovation.
Photo of a traditional home bar in DC Metro.
Photo of a traditional home bar in DC Metro.

This beverage area has a wet bar within its absolute black polished granite counter, tops white shaker cabinets. The backsplash is tin. The open shelves are made from reclaimed wood and feature subtle and modern lighting. The black iron hardware matches the hardware on the adjacent Dutch door.
After tearing down this home's existing addition, we set out to create a new addition with a modern farmhouse feel that still blended seamlessly with the original house. The addition includes a kitchen great room, laundry room and sitting room. Outside, we perfectly aligned the cupola on top of the roof, with the upper story windows and those with the lower windows, giving the addition a clean and crisp look. Using granite from Chester County, mica schist stone and hardy plank siding on the exterior walls helped the addition to blend in seamlessly with the original house. Inside, we customized each new space by paying close attention to the little details. Reclaimed wood for the mantle and shelving, sleek and subtle lighting under the reclaimed shelves, unique wall and floor tile, recessed outlets in the island, walnut trim on the hood, paneled appliances, and repeating materials in a symmetrical way work together to give the interior a sophisticated yet comfortable feel.
Rudloff Custom Builders has won Best of Houzz for Customer Service in 2014, 2015 2016, 2017 and 2019. We also were voted Best of Design in 2016, 2017, 2018, 2019 which only 2% of professionals receive. Rudloff Custom Builders has been featured on Houzz in their Kitchen of the Week, What to Know About Using Reclaimed Wood in the Kitchen as well as included in their Bathroom WorkBook article. We are a full service, certified remodeling company that covers all of the Philadelphia suburban area. This business, like most others, developed from a friendship of young entrepreneurs who wanted to make a difference in their clients’ lives, one household at a time. This relationship between partners is much more than a friendship. Edward and Stephen Rudloff are brothers who have renovated and built custom homes together paying close attention to detail. They are carpenters by trade and understand concept and execution. Rudloff Custom Builders will provide services for you with the highest level of professionalism, quality, detail, punctuality and craftsmanship, every step of the way along our journey together.
Specializing in residential construction allows us to connect with our clients early in the design phase to ensure that every detail is captured as you imagined. One stop shopping is essentially what you will receive with Rudloff Custom Builders from design of your project to the construction of your dreams, executed by on-site project managers and skilled craftsmen. Our concept: envision our client’s ideas and make them a reality. Our mission: CREATING LIFETIME RELATIONSHIPS BUILT ON TRUST AND INTEGRITY.
Photo Credit: Linda McManus Images
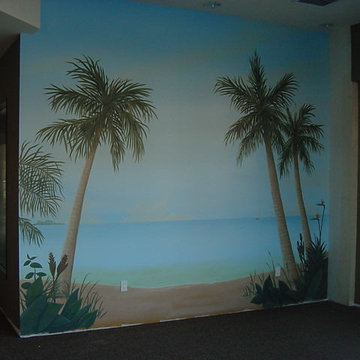
Before the baseboards went in.
Photo of a world-inspired home bar in Los Angeles.
Photo of a world-inspired home bar in Los Angeles.
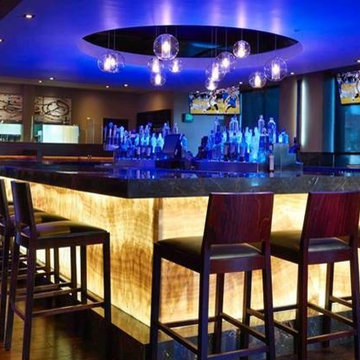
Backlit Onyx Bar face - This is commercial project but we have done this a number of times for residential clients. backlit with Nu World LED Light Panel Frameless http://www.nu-wo.com/index.php/led-light-panels

Design ideas for a classic single-wall dry bar in San Francisco with no sink, recessed-panel cabinets, blue cabinets, black splashback, grey floors and grey worktops.
Purple, Turquoise Home Bar Ideas and Designs
1
