Turquoise Utility Room with Dark Wood Cabinets Ideas and Designs
Refine by:
Budget
Sort by:Popular Today
1 - 15 of 15 photos
Item 1 of 3
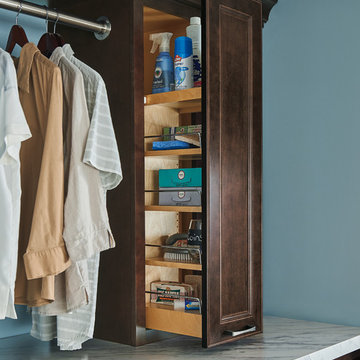
Photo of a classic laundry cupboard in Other with recessed-panel cabinets and dark wood cabinets.

Alan Jackson - Jackson Studios
Medium sized traditional galley separated utility room in Omaha with a built-in sink, flat-panel cabinets, dark wood cabinets, laminate countertops, blue walls, vinyl flooring, a side by side washer and dryer, brown floors and brown worktops.
Medium sized traditional galley separated utility room in Omaha with a built-in sink, flat-panel cabinets, dark wood cabinets, laminate countertops, blue walls, vinyl flooring, a side by side washer and dryer, brown floors and brown worktops.
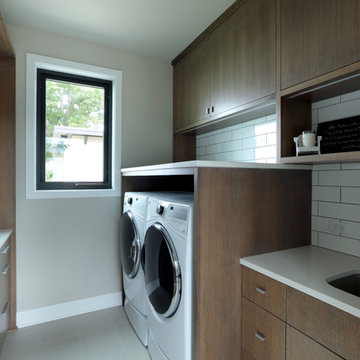
Design ideas for a large contemporary galley separated utility room in Grand Rapids with a submerged sink, flat-panel cabinets, dark wood cabinets, engineered stone countertops, grey walls, ceramic flooring, a side by side washer and dryer, grey floors and white worktops.
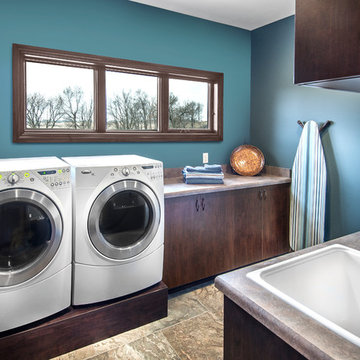
Alan Jackson- Jackson Studios
Traditional utility room in Omaha with a built-in sink, flat-panel cabinets, dark wood cabinets, laminate countertops, blue walls and a side by side washer and dryer.
Traditional utility room in Omaha with a built-in sink, flat-panel cabinets, dark wood cabinets, laminate countertops, blue walls and a side by side washer and dryer.
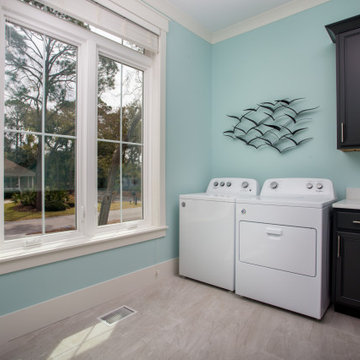
Cabinetry by Kith Kitchens in Espresso
Decorative Hardware by Hardware Resources
Inspiration for a large beach style l-shaped separated utility room in Other with a built-in sink, flat-panel cabinets, dark wood cabinets, engineered stone countertops, blue walls, ceramic flooring, a side by side washer and dryer, grey floors and white worktops.
Inspiration for a large beach style l-shaped separated utility room in Other with a built-in sink, flat-panel cabinets, dark wood cabinets, engineered stone countertops, blue walls, ceramic flooring, a side by side washer and dryer, grey floors and white worktops.
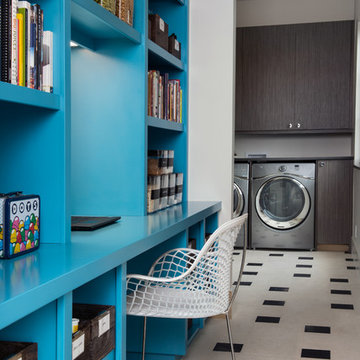
Inspiration for a medium sized contemporary single-wall utility room in Denver with flat-panel cabinets, dark wood cabinets, wood worktops, white walls, lino flooring and a side by side washer and dryer.
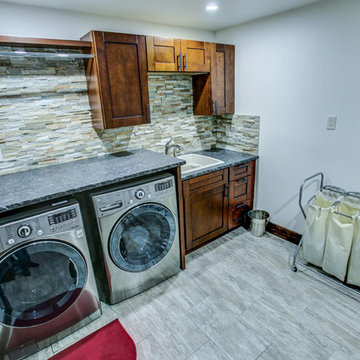
Laundry / Mudroom with tile floors, built-in custom pine bench and storage cubbies, side by side washer and dryer, granite counter tops, stone back splash, dark brown wood cabinets.
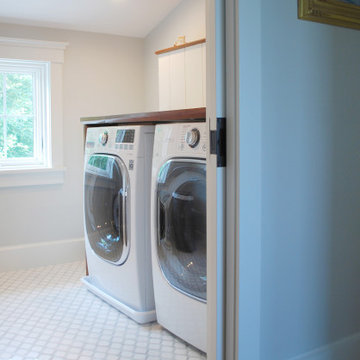
Design ideas for a small coastal galley separated utility room in Providence with dark wood cabinets, wood worktops, grey walls, porcelain flooring, a side by side washer and dryer and white floors.
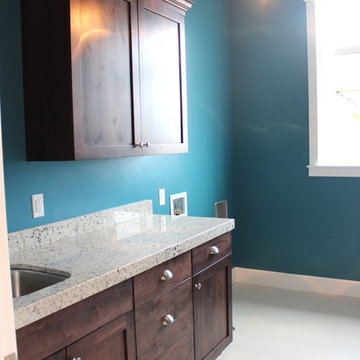
Inspiration for a large classic single-wall separated utility room in Salt Lake City with a submerged sink, shaker cabinets, dark wood cabinets, granite worktops, blue walls, ceramic flooring and a stacked washer and dryer.
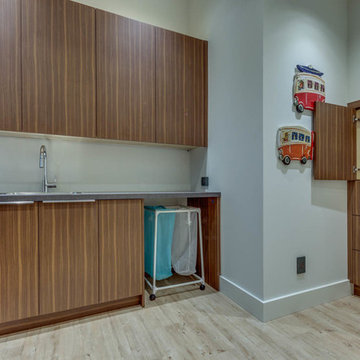
This is an example of a large contemporary l-shaped separated utility room in Other with a built-in sink, flat-panel cabinets, dark wood cabinets, white walls, light hardwood flooring, a side by side washer and dryer and white floors.
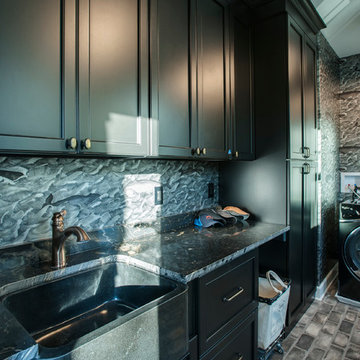
When you have a lot a block from the ocean you have to take advantage of any possible view of the Atlantic. When that lot is in Rehoboth Beach it is imperative to incorporate the beach cottage charm with that view. With that in mind this beautifully charming new home was created through the collaboration of the owner, architect, interior designer and MIKEN Builders.
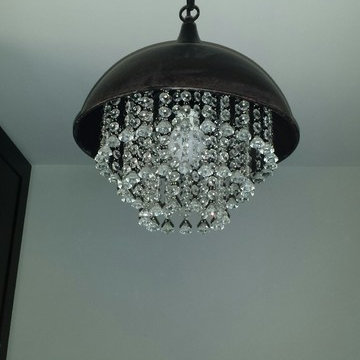
Utility room light.
Design ideas for a small modern utility room in Wichita with a single-bowl sink, shaker cabinets, dark wood cabinets and engineered stone countertops.
Design ideas for a small modern utility room in Wichita with a single-bowl sink, shaker cabinets, dark wood cabinets and engineered stone countertops.
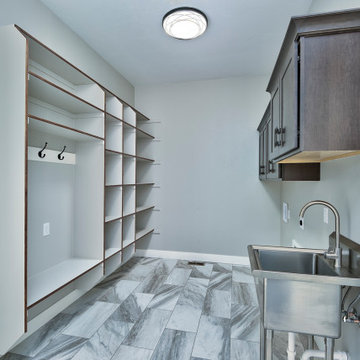
Photo of a large classic galley utility room in Other with an utility sink, flat-panel cabinets, dark wood cabinets, grey walls, ceramic flooring, a side by side washer and dryer and multi-coloured floors.
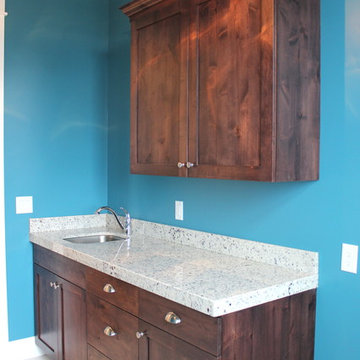
Design ideas for a large traditional single-wall separated utility room in Salt Lake City with a submerged sink, shaker cabinets, dark wood cabinets, granite worktops, blue walls, ceramic flooring and a stacked washer and dryer.
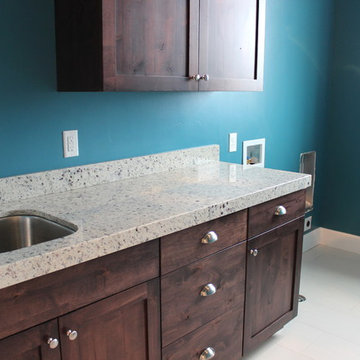
Design ideas for a large classic l-shaped separated utility room in Salt Lake City with a submerged sink, shaker cabinets, dark wood cabinets, granite worktops, blue walls, ceramic flooring and a stacked washer and dryer.
Turquoise Utility Room with Dark Wood Cabinets Ideas and Designs
1