Turquoise Utility Room with Medium Wood Cabinets Ideas and Designs
Refine by:
Budget
Sort by:Popular Today
1 - 10 of 10 photos
Item 1 of 3

Alan Jackson - Jackson Studios
Design ideas for a small classic single-wall separated utility room in Omaha with shaker cabinets, blue walls, lino flooring, a side by side washer and dryer and medium wood cabinets.
Design ideas for a small classic single-wall separated utility room in Omaha with shaker cabinets, blue walls, lino flooring, a side by side washer and dryer and medium wood cabinets.

This is an exposed laundry area at the top of the hall stairs - the louvered doors hide the washer and dryer!
Photo Credit - Bruce Schneider Photography
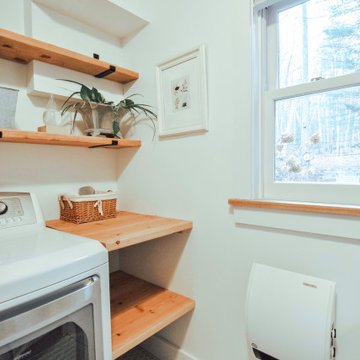
Photo of a small contemporary galley utility room with a submerged sink, open cabinets, medium wood cabinets, wood worktops, white walls, porcelain flooring, a side by side washer and dryer and grey floors.

Plumbing Fixtures through Weinstein Supply Egg Harbor Township, NJ
Design through Summer House Design Group
Construction by D.L. Miner Construction
This is an example of a medium sized eclectic single-wall separated utility room in Philadelphia with a belfast sink, recessed-panel cabinets, engineered stone countertops, blue walls, a stacked washer and dryer, porcelain flooring, beige floors and medium wood cabinets.
This is an example of a medium sized eclectic single-wall separated utility room in Philadelphia with a belfast sink, recessed-panel cabinets, engineered stone countertops, blue walls, a stacked washer and dryer, porcelain flooring, beige floors and medium wood cabinets.
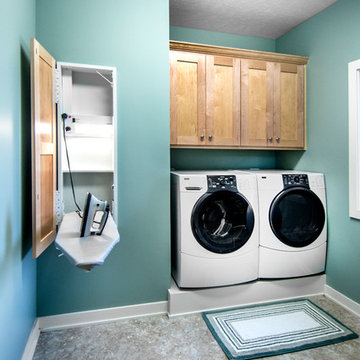
Alan Jackson- Jackson Studios
Traditional separated utility room in Omaha with medium wood cabinets, blue walls, lino flooring and a side by side washer and dryer.
Traditional separated utility room in Omaha with medium wood cabinets, blue walls, lino flooring and a side by side washer and dryer.
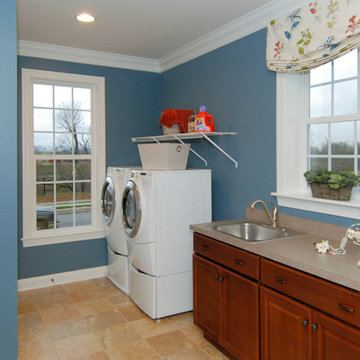
Utility room in DC Metro with raised-panel cabinets, medium wood cabinets, composite countertops, blue walls and ceramic flooring.

The brief was for multipurpose space that is the Laundry come craft room. The double barn door in Dulux Deep Aqua opens into the room, with polished concrete floors, white cabinetry and sliding exterior door. Fold out table integrated into the joinery can be used to fold clothes or double as a craft desk, then tuck away neatly. Dulux White duck half to walls in Laundry and hallway
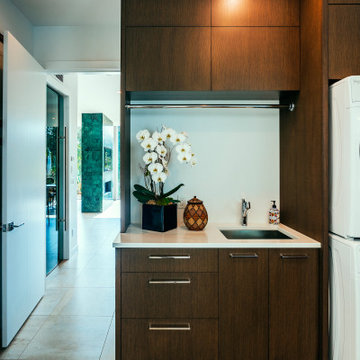
Photo by Brice Ferre
Photo of a medium sized modern single-wall separated utility room in Vancouver with a submerged sink, flat-panel cabinets, medium wood cabinets, engineered stone countertops, ceramic flooring, a stacked washer and dryer, multi-coloured floors and white worktops.
Photo of a medium sized modern single-wall separated utility room in Vancouver with a submerged sink, flat-panel cabinets, medium wood cabinets, engineered stone countertops, ceramic flooring, a stacked washer and dryer, multi-coloured floors and white worktops.
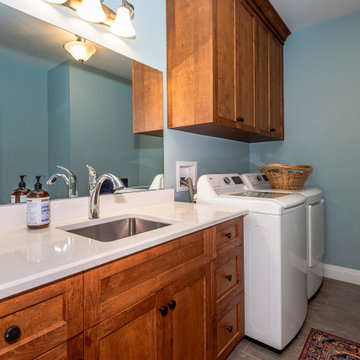
Taking advantage of the countryside views was a top priority when building this beautiful custom Lindsay bungalow. With a front porch, sunroom and large windows in the living room, we could do just that. This beautiful bungalow features 3 bedrooms and 2 bathrooms across 1,800 sq. ft. With an open-concept kitchen and 2 living rooms, entertaining is made easy.

Inspiration for a medium sized eclectic u-shaped separated utility room in Other with a submerged sink, medium wood cabinets, engineered stone countertops, white splashback, engineered quartz splashback, multi-coloured walls, ceramic flooring, a stacked washer and dryer, black floors, white worktops and wallpapered walls.
Turquoise Utility Room with Medium Wood Cabinets Ideas and Designs
1