Turquoise Utility Room with Vinyl Flooring Ideas and Designs
Refine by:
Budget
Sort by:Popular Today
1 - 15 of 15 photos
Item 1 of 3

Alan Jackson - Jackson Studios
Medium sized traditional galley separated utility room in Omaha with a built-in sink, flat-panel cabinets, dark wood cabinets, laminate countertops, blue walls, vinyl flooring, a side by side washer and dryer, brown floors and brown worktops.
Medium sized traditional galley separated utility room in Omaha with a built-in sink, flat-panel cabinets, dark wood cabinets, laminate countertops, blue walls, vinyl flooring, a side by side washer and dryer, brown floors and brown worktops.

Traditional separated utility room in Boise with a built-in sink, flat-panel cabinets, white walls, a side by side washer and dryer, multi-coloured floors, white worktops, vinyl flooring and blue cabinets.

Unused attic space was converted to a functional, second floor laundry room complete with folding space and television!
Inspiration for a medium sized traditional galley separated utility room in Indianapolis with open cabinets, composite countertops, purple walls, vinyl flooring, a stacked washer and dryer and grey floors.
Inspiration for a medium sized traditional galley separated utility room in Indianapolis with open cabinets, composite countertops, purple walls, vinyl flooring, a stacked washer and dryer and grey floors.

Design ideas for a small modern l-shaped separated utility room in Hampshire with a belfast sink, shaker cabinets, turquoise cabinets, wood worktops, white walls, vinyl flooring, a stacked washer and dryer, white floors and brown worktops.

Design ideas for a medium sized modern galley separated utility room in Burlington with flat-panel cabinets, white cabinets, white walls, vinyl flooring, a side by side washer and dryer and grey worktops.

This is an example of a large classic single-wall utility room in Philadelphia with a single-bowl sink, flat-panel cabinets, white cabinets, laminate countertops, white walls, vinyl flooring, a stacked washer and dryer, black floors and black worktops.

This is an example of a small classic single-wall separated utility room in New York with a belfast sink, shaker cabinets, turquoise cabinets, granite worktops, white splashback, mosaic tiled splashback, white walls, vinyl flooring, multi-coloured floors and black worktops.
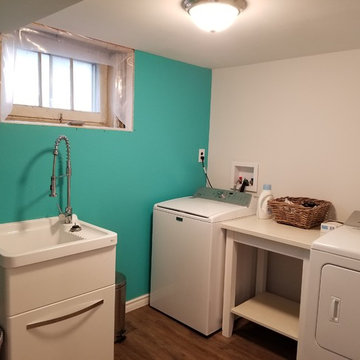
Once CRS was brought in to finish the basement, the previous work was corrected and the rest of the space followed suit.
The majority of the basement was designed to have an open concept with a small living room and a large office space. A small utility room was created with additional storage and a small fridge, separated from the rest of the basement by a sliding barn door. Additional power outlets and new pot lights in the ceiling required a pony box to be installed, providing enough power for the new additions.
New stairs and proper support for the basement landing made the basement safe for everyone to enjoy and doors were added to hide the workspaces from the main living area. The laundry room had it’s original concrete sink demolished and removed to allow for a sleek modern replacement with storage. The layout of the laundry machines was also altered to create a better flow and functionality to the room.
The homeowners requested the window boxes remain unfinished throughout the basement to allow more flexibility in the future when the windows are replaced.
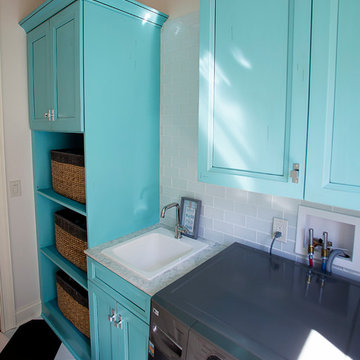
Ron Schwane, Photograpgy
Photo of a medium sized world-inspired galley separated utility room in Cleveland with a built-in sink, flat-panel cabinets, blue cabinets, engineered stone countertops, white walls, vinyl flooring, a side by side washer and dryer and black floors.
Photo of a medium sized world-inspired galley separated utility room in Cleveland with a built-in sink, flat-panel cabinets, blue cabinets, engineered stone countertops, white walls, vinyl flooring, a side by side washer and dryer and black floors.
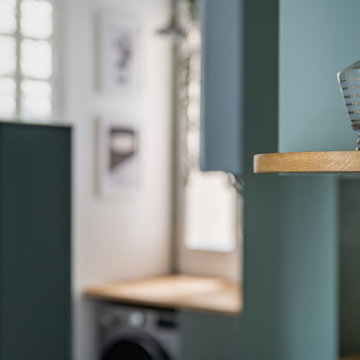
Détails bois
This is an example of a small modern utility room in Paris with a submerged sink, flat-panel cabinets, green cabinets, wood worktops, beige splashback, ceramic splashback, white walls, vinyl flooring, pink floors and brown worktops.
This is an example of a small modern utility room in Paris with a submerged sink, flat-panel cabinets, green cabinets, wood worktops, beige splashback, ceramic splashback, white walls, vinyl flooring, pink floors and brown worktops.
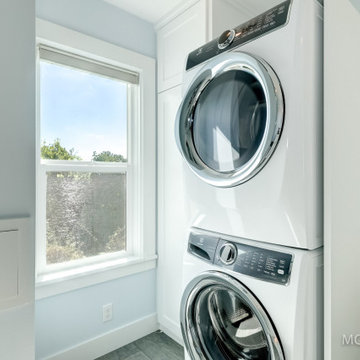
Design ideas for a medium sized farmhouse utility room in Portland with shaker cabinets, white cabinets, blue walls, vinyl flooring, grey floors and wainscoting.
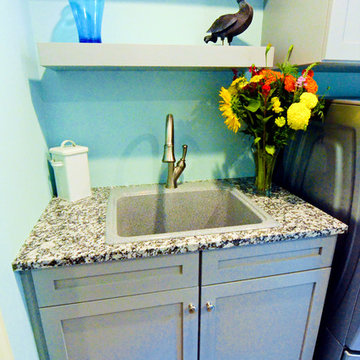
This is an example of a medium sized classic galley utility room in Philadelphia with a built-in sink, shaker cabinets, grey cabinets, granite worktops, blue walls, vinyl flooring, a side by side washer and dryer and grey floors.
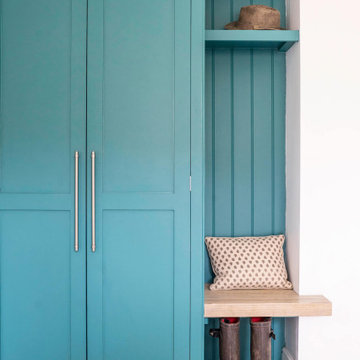
Small classic l-shaped separated utility room in Hampshire with a belfast sink, shaker cabinets, turquoise cabinets, wood worktops, white walls, vinyl flooring, a stacked washer and dryer, white floors and brown worktops.
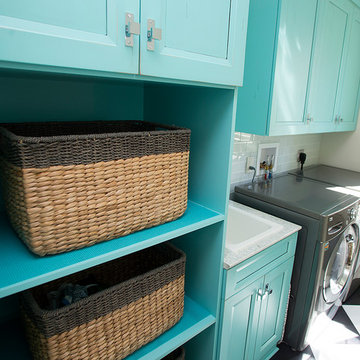
Ron Schwane, Photograpgy
Medium sized world-inspired galley separated utility room in Cleveland with a built-in sink, flat-panel cabinets, blue cabinets, engineered stone countertops, white walls, vinyl flooring, a side by side washer and dryer and black floors.
Medium sized world-inspired galley separated utility room in Cleveland with a built-in sink, flat-panel cabinets, blue cabinets, engineered stone countertops, white walls, vinyl flooring, a side by side washer and dryer and black floors.
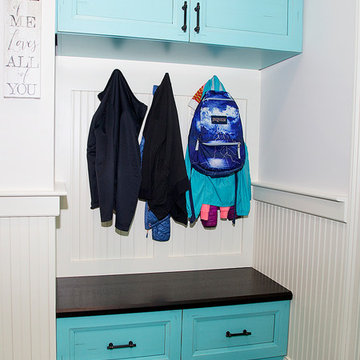
Ron Schwane, Photograpgy
Inspiration for a medium sized world-inspired galley separated utility room in Cleveland with a built-in sink, flat-panel cabinets, blue cabinets, engineered stone countertops, white walls, vinyl flooring, a side by side washer and dryer and black floors.
Inspiration for a medium sized world-inspired galley separated utility room in Cleveland with a built-in sink, flat-panel cabinets, blue cabinets, engineered stone countertops, white walls, vinyl flooring, a side by side washer and dryer and black floors.
Turquoise Utility Room with Vinyl Flooring Ideas and Designs
1