Budget Two Floor House Exterior Ideas and Designs
Refine by:
Budget
Sort by:Popular Today
1 - 20 of 2,642 photos
Item 1 of 3

Photo: Megan Booth
mboothphotography.com
Photo of a white country two floor detached house in Portland Maine with vinyl cladding, a shingle roof and a pitched roof.
Photo of a white country two floor detached house in Portland Maine with vinyl cladding, a shingle roof and a pitched roof.

Large and gey contemporary two floor concrete detached house in Melbourne with a flat roof.
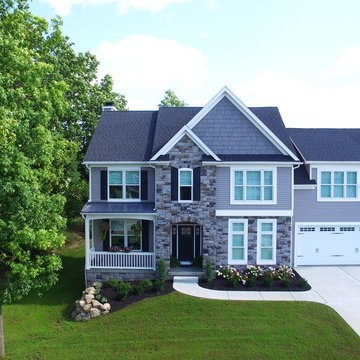
This beautiful transitional/modern farmhouse has lots of room and LOTS of curb appeal. 3 bedrooms up with a huge bonus room/4th BR make this home ideal for growing families. Spacious Kitchen is open to the to the fire lit family room and vaulted dining area. Extra large garage features a bonus garage off the back for extra storage. off ice den area on the first floor adds that extra space for work at home professionals. Luxury Vinyl Plank, quartz countertops, and custom tile work makes this home a must see!

Inspiration for a medium sized and gey rural two floor detached house in Austin with concrete fibreboard cladding, a pitched roof and a metal roof.
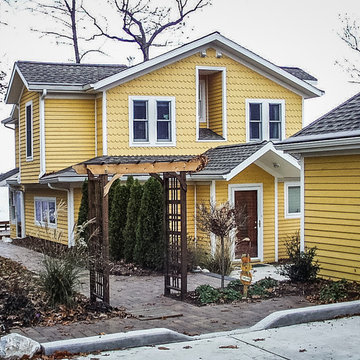
Photo of a small and yellow contemporary two floor detached house in Other with wood cladding, a pitched roof and a shingle roof.
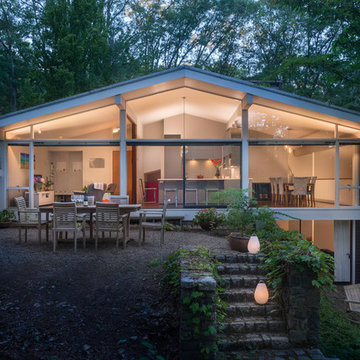
Mid-Century Remodel on Tabor Hill
This sensitively sited house was designed by Robert Coolidge, a renowned architect and grandson of President Calvin Coolidge. The house features a symmetrical gable roof and beautiful floor to ceiling glass facing due south, smartly oriented for passive solar heating. Situated on a steep lot, the house is primarily a single story that steps down to a family room. This lower level opens to a New England exterior. Our goals for this project were to maintain the integrity of the original design while creating more modern spaces. Our design team worked to envision what Coolidge himself might have designed if he'd had access to modern materials and fixtures.
With the aim of creating a signature space that ties together the living, dining, and kitchen areas, we designed a variation on the 1950's "floating kitchen." In this inviting assembly, the kitchen is located away from exterior walls, which allows views from the floor-to-ceiling glass to remain uninterrupted by cabinetry.
We updated rooms throughout the house; installing modern features that pay homage to the fine, sleek lines of the original design. Finally, we opened the family room to a terrace featuring a fire pit. Since a hallmark of our design is the diminishment of the hard line between interior and exterior, we were especially pleased for the opportunity to update this classic work.
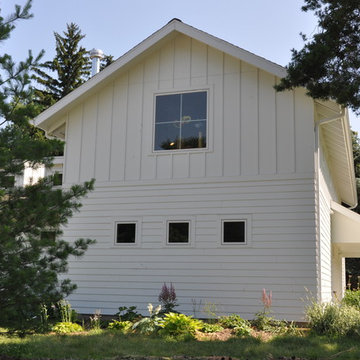
Architect: Michelle Penn, AIA Reminiscent of a farmhouse with simple lines and color, but yet a modern look influenced by the homeowner's Danish roots. This very compact home uses passive green building techniques. It is also wheelchair accessible and includes a elevator. Photo Credit: Dave Thiel

Contemporary Rear Extension, Photo by David Butler
Design ideas for a medium sized and red contemporary two floor rear house exterior in Surrey with mixed cladding, a pitched roof and a shingle roof.
Design ideas for a medium sized and red contemporary two floor rear house exterior in Surrey with mixed cladding, a pitched roof and a shingle roof.

Photo of a small and white midcentury two floor detached house in Austin with concrete fibreboard cladding and a flat roof.
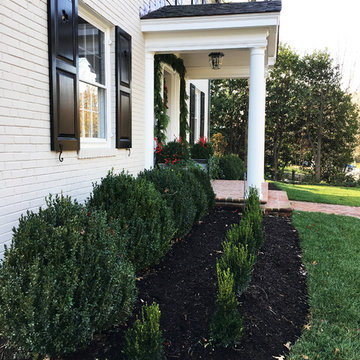
Photo Credit: Kelley Oklesson
This is an example of a medium sized and white classic two floor brick detached house in DC Metro with a pitched roof and a shingle roof.
This is an example of a medium sized and white classic two floor brick detached house in DC Metro with a pitched roof and a shingle roof.
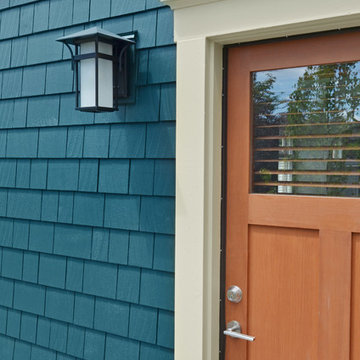
seevirtual360.com
Design ideas for a large and blue classic two floor house exterior in Vancouver with mixed cladding and a pitched roof.
Design ideas for a large and blue classic two floor house exterior in Vancouver with mixed cladding and a pitched roof.
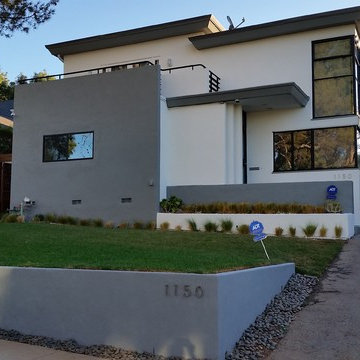
Power washed entire building to clean all surfaces of loose dirt, dust, grime and contaminants
Sanded to remove all loose paint
Removed loose window putty and glazed windows with new material
Trenched the entire perimeter to protect from water penetrating the building.
Sprayed chemical solution to kill mold, mildew and prevent musty odors.
Opened up stucco cracks, refilled and blended the texture to match existing stucco.
Caulked around windows and where the stucco meets the under-hang.
Covered project area with paper, plastic and canvas drops to catch paint drips,sprays and splatters
Applied primer to repaired areas which insured uniform appearance and adhesion to the finish top coat.
Sanded window sills and frames with multiple grits of sand paper to eliminate old paint and achieve a smooth paint ready surface.
Applied (2) finish coats on stucco,windows,doors,trim, gutters, railing and fascia
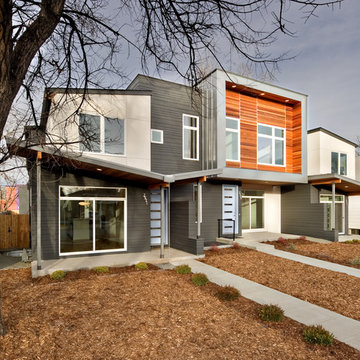
copyright 2014 BcDc
Medium sized and black modern two floor house exterior in Denver with mixed cladding.
Medium sized and black modern two floor house exterior in Denver with mixed cladding.
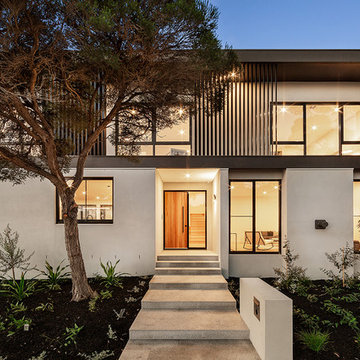
1A Third Street Black Rock 3193 - Residential
Urban Abode
Architectural photography for marketing residential, commercial & short stays & small business.
https://www.urbanabode.com.au/urban-photography/
_______
.
.
.
#photography #urbanabode #urbanphotography #yourabodeourcanvas #melbourne #australia #urbankiosk #yourabodeourcanvas

Tarn Trail is a custom home for a couple who recently retired. The Owners had a limited construction budget & a fixed income, so the project had to be simple & efficient to build as well as be economical to maintain. However, the end result is delightfully livable and feels bigger and nicer than the budget would indicate (>$500K). The floor plan is very efficient and open with 1836 SF of livable space & a 568 SF 2-car garage. Tarn Trail features passive solar design, and has views of the Goose Pasture Tarn in Blue River CO. Thebeau Construction Built this house.
Photo by: Bob Winsett

This is an example of a large and beige rural two floor render detached house in Munich with a pitched roof, a tiled roof, a grey roof and board and batten cladding.

Inspiration for a medium sized and brown contemporary two floor detached house in Hamburg with wood cladding, a pitched roof and a tiled roof.
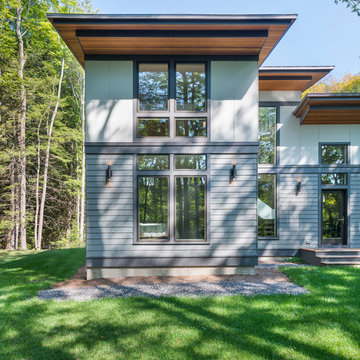
This new house is perched on a bluff overlooking Long Pond. The compact dwelling is carefully sited to preserve the property's natural features of surrounding trees and stone outcroppings. The great room doubles as a recording studio with high clerestory windows to capture views of the surrounding forest.
Photo by: Nat Rea Photography
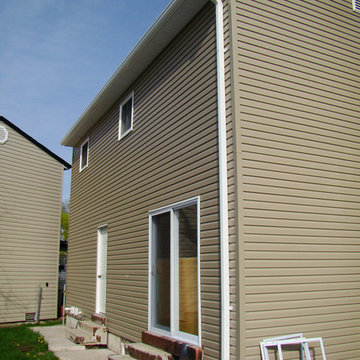
Siding Repair in Berkeley Heights, New Jersey Siding Contractor, offers professional and affordable vinyl siding installation, siding repairs, siding power washing and more.
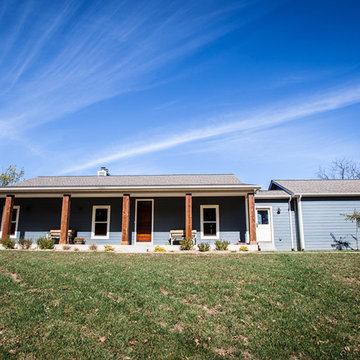
Hibbs Homes
Photo of a medium sized and blue traditional two floor house exterior in St Louis with vinyl cladding.
Photo of a medium sized and blue traditional two floor house exterior in St Louis with vinyl cladding.
Budget Two Floor House Exterior Ideas and Designs
1