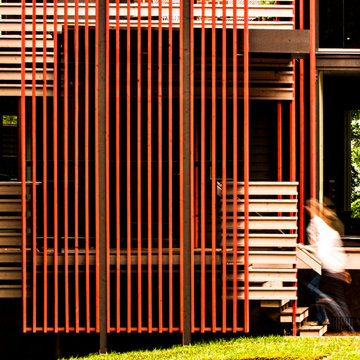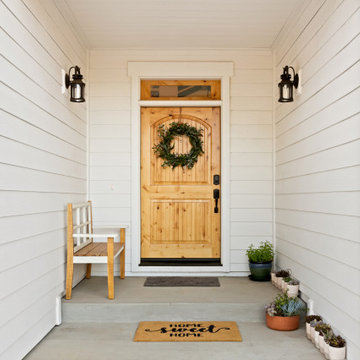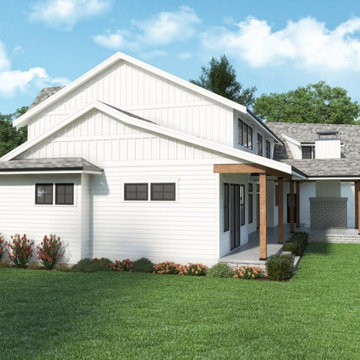Two Floor House Exterior with Shiplap Cladding Ideas and Designs
Refine by:
Budget
Sort by:Popular Today
101 - 120 of 4,109 photos
Item 1 of 3

Horizontal and vertical wood grid work wood boards is overlaid on an existing 1970s home and act architectural layers to the interior of the home providing privacy and shade. A pallet of three colors help to distinguish the layers. The project is the recipient of a National Award from the American Institute of Architects: Recognition for Small Projects. !t also was one of three houses designed by Donald Lococo Architects that received the first place International HUE award for architectural color by Benjamin Moore

Photo of a large and gey contemporary two floor detached house in Munich with wood cladding, a pitched roof, a tiled roof, a grey roof and shiplap cladding.

This is an example of a large and white farmhouse two floor detached house in Sacramento with wood cladding, a black roof and shiplap cladding.

Right view with a gorgeous 2-car detached garage feauturing Clopay garage doors. View House Plan THD-1389: https://www.thehousedesigners.com/plan/the-ingalls-1389

Wow! This modern farmhouse plan features a big front porch and an efficient floor plan full of smart amenities.
White farmhouse two floor detached house with wood cladding, a pitched roof, a shingle roof, a grey roof and shiplap cladding.
White farmhouse two floor detached house with wood cladding, a pitched roof, a shingle roof, a grey roof and shiplap cladding.

Large and beige traditional two floor detached house in Other with wood cladding, a pitched roof and shiplap cladding.

A bold gable sits atop a covered entry at this arts and crafts / coastal style home in Burr Ridge. Shake shingles are accented by the box bay details and gable end details. Formal paneled columns give this home a substantial base with a stone water table wrapping the house. Tall dormers extend above the roof line at the second floor for dramatic effect.

The Guemes Island cabin is designed with a SIPS roof and foundation built with ICF. The exterior walls are highly insulated to bring the home to a new passive house level of construction. The highly efficient exterior envelope of the home helps to reduce the amount of energy needed to heat and cool the home, thus creating a very comfortable environment in the home.
Design by: H2D Architecture + Design
www.h2darchitects.com
Photos: Chad Coleman Photography

Design ideas for a large and brown classic two floor front detached house in Boston with vinyl cladding, a hip roof, a shingle roof, a black roof and shiplap cladding.

This lovely, contemporary lakeside home underwent a major renovation that also involved a two-story addition. Every room’s design takes full advantage of the stunning lake view. First floor changes include all new flooring from Urban Floor, foyer update, expanded great room, patio with fireplace and hot tub, office area, laundry room, and a main bedroom and bath. Second-floor changes include all new flooring from Urban Floor, a workout room with sauna, lounge, and a balcony with an iron spiral staircase descending to the first-floor patio. The exterior transformation includes stained cedar siding offset with natural stone cladding, a metal roof, and a wrought iron entry door my Monarch. This custom wrought iron front door with three panels of glass to let in natural light.

Design ideas for a beige modern two floor detached house in Frankfurt with wood cladding, a pitched roof, a metal roof, a black roof and shiplap cladding.

plutadesigns
Medium sized and beige modern two floor brick and front detached house in Toronto with a pitched roof, a shingle roof, a brown roof and shiplap cladding.
Medium sized and beige modern two floor brick and front detached house in Toronto with a pitched roof, a shingle roof, a brown roof and shiplap cladding.

modern exterior with black windows, black soffits, and lap siding painted Sherwin Williams Urbane Bronze
Photo of a medium sized and multi-coloured modern two floor detached house in Other with concrete fibreboard cladding, a pitched roof, a shingle roof, a black roof and shiplap cladding.
Photo of a medium sized and multi-coloured modern two floor detached house in Other with concrete fibreboard cladding, a pitched roof, a shingle roof, a black roof and shiplap cladding.

This traditional exterior renovation includes a new stone fireplace, sunroom railing, luxurious copper roofing, and gutters. The whole house and garage bear brand new James Hardie Dream Collection siding and custom shutters. This old beauty is ready for another 100 years!

Beach elevation of Gwynn's Island cottage after renovation showing new wrap around porch, hog boards, masonry piers and roofing.
Design ideas for a medium sized and white beach style two floor detached house in Other with wood cladding, a pitched roof, a metal roof and shiplap cladding.
Design ideas for a medium sized and white beach style two floor detached house in Other with wood cladding, a pitched roof, a metal roof and shiplap cladding.

Outdoor kitchen with covered area.
Design by: H2D Architecture + Design
www.h2darchitects.com
Built by: Crescent Builds
Photos by: Julie Mannell Photography

New Craftsman style home, approx 3200sf on 60' wide lot. Views from the street, highlighting front porch, large overhangs, Craftsman detailing. Photos by Robert McKendrick Photography.

Front elevation of the design. Materials include: random rubble stonework with cornerstones, traditional lap siding at the central massing, standing seam metal roof with wood shingles (Wallaba wood provides a 'class A' fire rating).

This is an example of a multi-coloured contemporary two floor detached house in Other with stone cladding, a flat roof, a shingle roof, a black roof and shiplap cladding.

Front elevation of house with wooden porch and stone piers.
This is an example of a large and blue classic two floor detached house in DC Metro with concrete fibreboard cladding, a pitched roof, a shingle roof, a grey roof and shiplap cladding.
This is an example of a large and blue classic two floor detached house in DC Metro with concrete fibreboard cladding, a pitched roof, a shingle roof, a grey roof and shiplap cladding.
Two Floor House Exterior with Shiplap Cladding Ideas and Designs
6