Two Floor House Exterior with Shiplap Cladding Ideas and Designs
Refine by:
Budget
Sort by:Popular Today
1 - 20 of 4,090 photos
Item 1 of 3

Photo by Linda Oyama-Bryan
Design ideas for a large and blue classic two floor detached house in Chicago with wood cladding, a pitched roof, a shingle roof, a black roof and shiplap cladding.
Design ideas for a large and blue classic two floor detached house in Chicago with wood cladding, a pitched roof, a shingle roof, a black roof and shiplap cladding.

Inspiration for a blue and large classic two floor detached house in Chicago with a pitched roof, a shingle roof, wood cladding, board and batten cladding and shiplap cladding.

This is an example of a white traditional two floor detached house in Charleston with concrete fibreboard cladding, a pitched roof, a metal roof and shiplap cladding.

The Sunalta New Home Build features 2,103 sq ft with 3 bedrooms, 2.5 bathroom and a two-car garage.
Photo of a medium sized and gey modern two floor detached house in Calgary with vinyl cladding, a butterfly roof, a shingle roof, a black roof and shiplap cladding.
Photo of a medium sized and gey modern two floor detached house in Calgary with vinyl cladding, a butterfly roof, a shingle roof, a black roof and shiplap cladding.
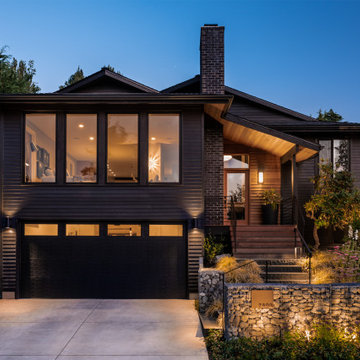
Photo by Andrew Giammarco.
Inspiration for a medium sized and gey two floor detached house in Seattle with wood cladding, a pitched roof, a shingle roof and shiplap cladding.
Inspiration for a medium sized and gey two floor detached house in Seattle with wood cladding, a pitched roof, a shingle roof and shiplap cladding.

Design ideas for a black contemporary two floor detached house in Other with a flat roof and shiplap cladding.

Medium sized and black contemporary two floor detached house in Seattle with concrete fibreboard cladding, a lean-to roof, a black roof and shiplap cladding.
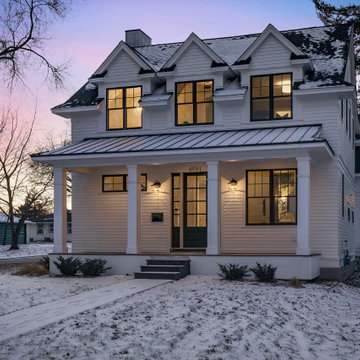
Design ideas for a large and white modern two floor front detached house in Minneapolis with vinyl cladding, a pitched roof, a shingle roof, a grey roof and shiplap cladding.

This project is an addition to a Greek Revival Farmhouse located in a historic district. The project provided a bedroom suite and included the razing and reconstruction of an existing two car garage below. We also provided a connection from the new garage addition to the existing family room. The addition was designed to feel as though it were always a part of this family home.
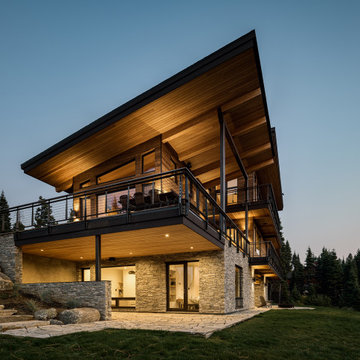
The W7 series of windows and doors were selected in this project both for the high performance of the products, the beauty of natural wood interiors, and the durability of aluminum-clad exteriors. The stunning clear-stained pine windows make use of concealed hinges, which not only deliver a clean aesthetic but provide continuous gaskets around the sash helping to create a better seal against the weather outside. The robust hardware is paired with stainless steel premium handles to ensure smooth operation and timeless style for years to come.
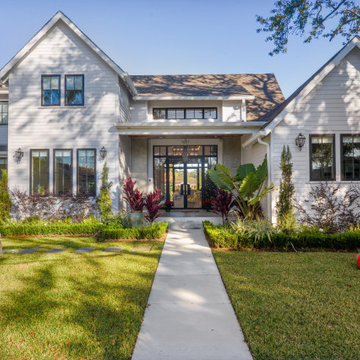
Photo of a medium sized and white modern two floor detached house in New Orleans with vinyl cladding, a shingle roof, a grey roof and shiplap cladding.
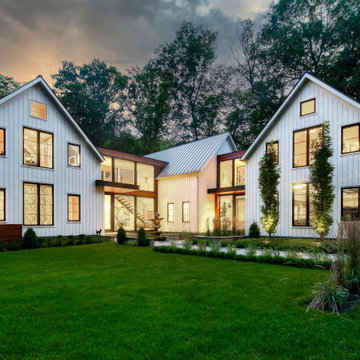
Brand new construction in Westport Connecticut. Transitional design. Classic design with a modern influences. Built with sustainable materials and top quality, energy efficient building supplies. HSL worked with renowned architect Peter Cadoux as general contractor on this new home construction project and met the customer's desire on time and on budget.

Large and beige traditional two floor detached house in Other with wood cladding, a pitched roof and shiplap cladding.

This is an example of a gey traditional two floor house exterior in Seattle with a shingle roof, a grey roof and shiplap cladding.

Here is an architecturally built house from the early 1970's which was brought into the new century during this complete home remodel by adding a garage space, new windows triple pane tilt and turn windows, cedar double front doors, clear cedar siding with clear cedar natural siding accents, clear cedar garage doors, galvanized over sized gutters with chain style downspouts, standing seam metal roof, re-purposed arbor/pergola, professionally landscaped yard, and stained concrete driveway, walkways, and steps.
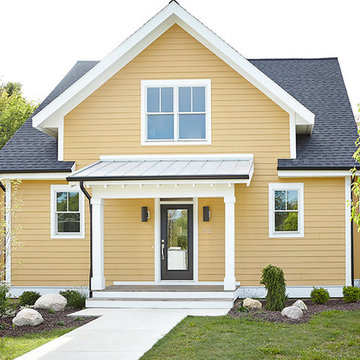
Inspiration for a yellow classic two floor detached house in Grand Rapids with a pitched roof, a shingle roof, a black roof and shiplap cladding.
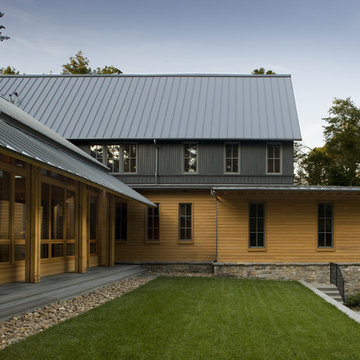
Won 2013 AIANC Design Award
Brown classic two floor detached house in Charlotte with wood cladding, a metal roof and shiplap cladding.
Brown classic two floor detached house in Charlotte with wood cladding, a metal roof and shiplap cladding.

Design ideas for a medium sized and white retro two floor house exterior in Denver with wood cladding, a lean-to roof and shiplap cladding.

With bold, clean lines and beautiful natural wood vertical siding, this Scandinavian Modern home makes a statement in the vibrant and award-winning master planned Currie community. This home’s design uses symmetry and balance to create a unique and eye-catching modern home. Using a color palette of black, white, and blonde wood, the design remains simple and clean while creating a homey and welcoming feel. The sheltered back deck has a big cozy fireplace, making it a wonderful place to gather with friends and family. Floor-to-ceiling windows allow natural light to pour in from outside. This stunning Scandi Modern home is thoughtfully designed down to the last detail.
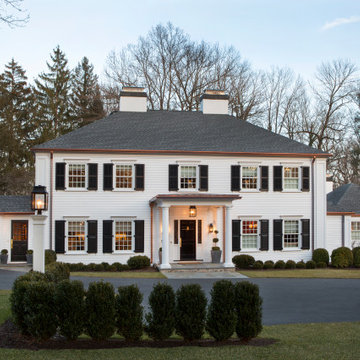
This is an example of a white classic two floor detached house in Philadelphia with a hip roof, a shingle roof, a grey roof and shiplap cladding.
Two Floor House Exterior with Shiplap Cladding Ideas and Designs
1