U-shaped Home Bar with a Feature Wall Ideas and Designs
Refine by:
Budget
Sort by:Popular Today
1 - 20 of 20 photos
Item 1 of 3

Inspiration for a traditional u-shaped wet bar in Grand Rapids with a submerged sink, shaker cabinets, white cabinets, concrete worktops, multi-coloured splashback, medium hardwood flooring, brown floors, grey worktops and a feature wall.

Contemporary u-shaped breakfast bar in Dallas with flat-panel cabinets, medium wood cabinets, marble worktops, black splashback, medium hardwood flooring, brown floors, black worktops and a feature wall.
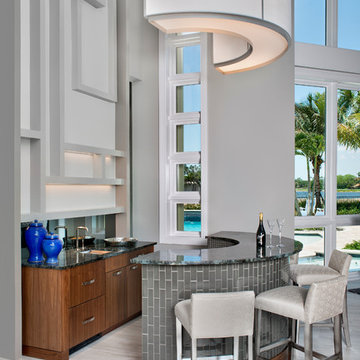
Bar cabinetry contains ice maker, sink, integrated drawer refrigeration. Beautifully designed.
Cabinetry designed by Clay Cox, Kitchens by Clay. Photos by Giovanni Photography.

Photo of a large traditional u-shaped breakfast bar in Dallas with a submerged sink, recessed-panel cabinets, grey cabinets, engineered stone countertops, grey splashback, ceramic splashback, ceramic flooring, grey floors, grey worktops and a feature wall.

Large retro u-shaped home bar in San Francisco with a submerged sink, flat-panel cabinets, black cabinets, engineered stone countertops, white splashback, ceramic splashback, light hardwood flooring, brown floors, white worktops and a feature wall.
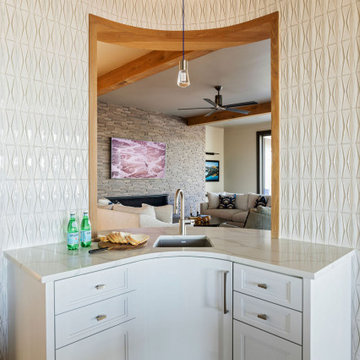
Photo of a small beach style u-shaped wet bar in Charleston with a built-in sink, white cabinets, marble worktops, white splashback, porcelain splashback, light hardwood flooring, brown floors, white worktops and a feature wall.
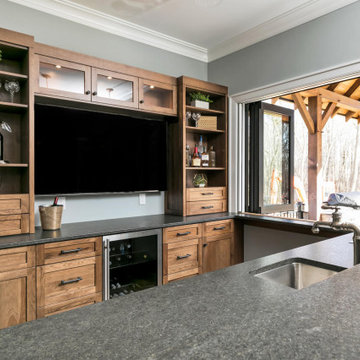
Design ideas for a large traditional u-shaped wet bar in Houston with a submerged sink, shaker cabinets, medium wood cabinets, granite worktops, grey worktops and a feature wall.
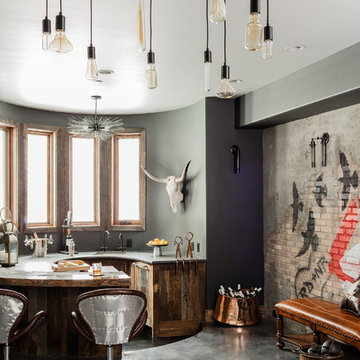
Michael lee
Inspiration for an eclectic u-shaped wet bar in Salt Lake City with a submerged sink, medium wood cabinets, concrete flooring, grey floors and a feature wall.
Inspiration for an eclectic u-shaped wet bar in Salt Lake City with a submerged sink, medium wood cabinets, concrete flooring, grey floors and a feature wall.
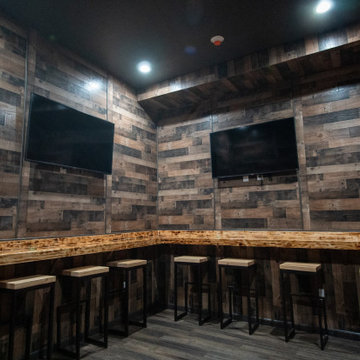
Cigar room at our bar and lounge project in Miami, FL
Photo of a medium sized modern u-shaped breakfast bar in Miami with no sink, marble worktops, beige splashback, porcelain flooring, black floors, black worktops and a feature wall.
Photo of a medium sized modern u-shaped breakfast bar in Miami with no sink, marble worktops, beige splashback, porcelain flooring, black floors, black worktops and a feature wall.
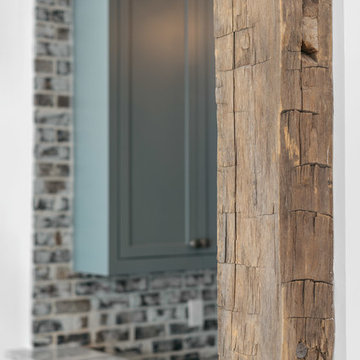
Inspiration for an expansive farmhouse u-shaped wet bar in Houston with shaker cabinets, grey cabinets, marble worktops, grey worktops and a feature wall.
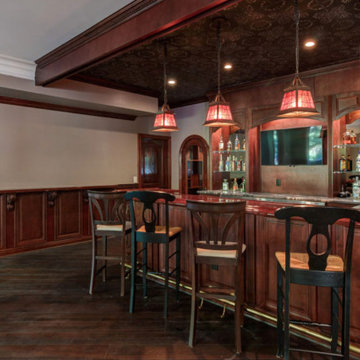
Large classic u-shaped breakfast bar in Raleigh with a submerged sink, shaker cabinets, dark wood cabinets, engineered stone countertops, brown splashback, wood splashback, dark hardwood flooring, brown floors, black worktops and a feature wall.
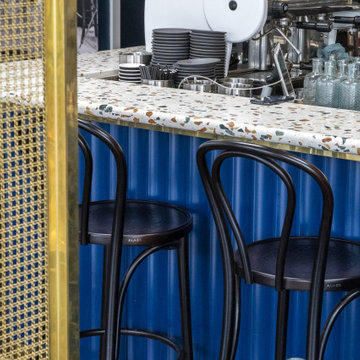
This is an example of a medium sized mediterranean u-shaped wet bar in Melbourne with beaded cabinets, dark wood cabinets, terrazzo worktops, blue splashback, vinyl flooring, brown floors, multicoloured worktops and a feature wall.
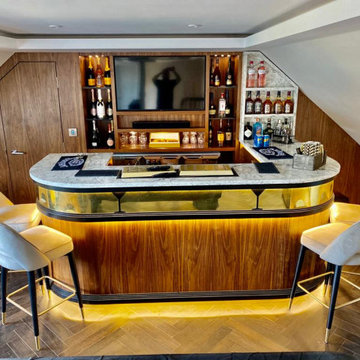
Design ideas for a large contemporary u-shaped wet bar in Kent with a built-in sink, marble worktops, dark hardwood flooring, grey worktops and a feature wall.
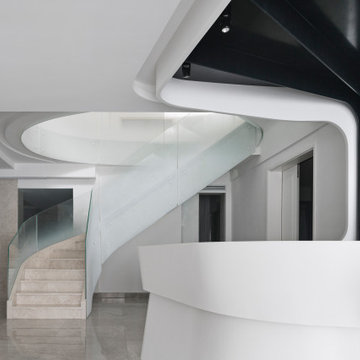
The Cloud Villa is so named because of the grand central stair which connects the three floors of this 800m2 villa in Shanghai. It’s abstract cloud-like form celebrates fluid movement through space, while dividing the main entry from the main living space.
As the main focal point of the villa, it optimistically reinforces domesticity as an act of unencumbered weightless living; in contrast to the restrictive bulk of the typical sprawling megalopolis in China. The cloud is an intimate form that only the occupants of the villa have the luxury of using on a daily basis. The main living space with its overscaled, nearly 8m high vaulted ceiling, gives the villa a sacrosanct quality.
Contemporary in form, construction and materiality, the Cloud Villa’s stair is classical statement about the theater and intimacy of private and domestic life.
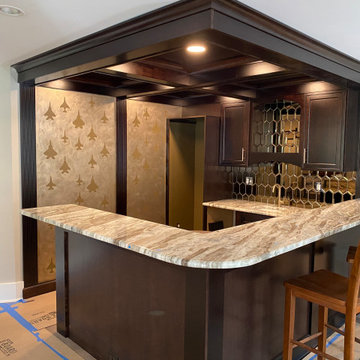
Coffered Ceiling Custom Made out of cabinetry trim
Custom Kraft-Maid Cabinet Line
Recessed light centered in each coffered ceiling square
Mirrored glass backsplash to mimic bar
High top bar side for elevated seating
Granite countertop
White granite under mount sink
Champagne bronze faucet and hardware
Built In style mini dishwasher (left of sink)
Glass shelving over sink for liquor bottles
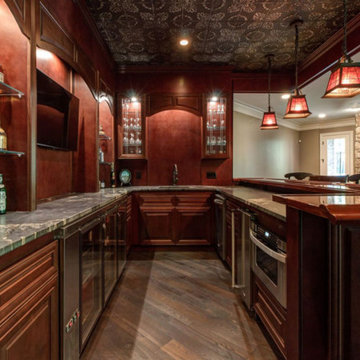
Inspiration for a large traditional u-shaped wet bar in Raleigh with shaker cabinets, dark wood cabinets, a submerged sink, engineered stone countertops, brown splashback, wood splashback, dark hardwood flooring, brown floors, black worktops and a feature wall.
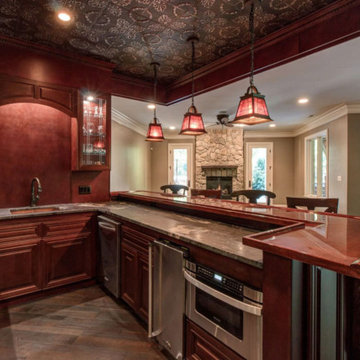
This is an example of a large classic u-shaped wet bar in Raleigh with a submerged sink, shaker cabinets, dark wood cabinets, engineered stone countertops, brown splashback, wood splashback, dark hardwood flooring, brown floors, black worktops and a feature wall.
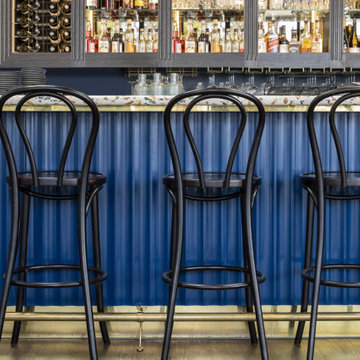
Medium sized mediterranean u-shaped wet bar in Melbourne with beaded cabinets, dark wood cabinets, terrazzo worktops, blue splashback, vinyl flooring, brown floors, multicoloured worktops and a feature wall.
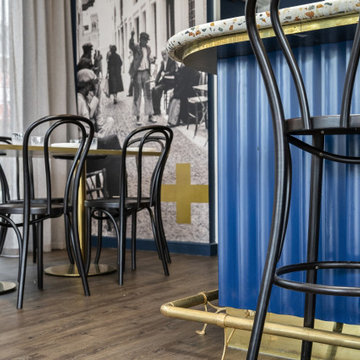
Inspiration for a medium sized mediterranean u-shaped breakfast bar in Melbourne with open cabinets, dark wood cabinets, terrazzo worktops, glass sheet splashback, vinyl flooring, brown floors, multicoloured worktops and a feature wall.
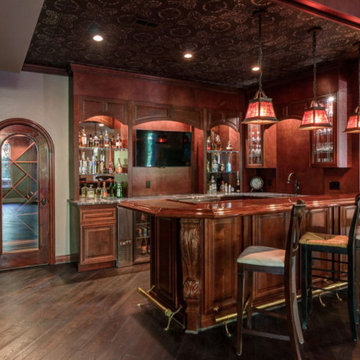
Inspiration for a large classic u-shaped wet bar in Raleigh with a submerged sink, shaker cabinets, dark wood cabinets, engineered stone countertops, brown splashback, wood splashback, dark hardwood flooring, brown floors, black worktops and a feature wall.
U-shaped Home Bar with a Feature Wall Ideas and Designs
1