U-shaped Home Bar with White Cabinets Ideas and Designs
Refine by:
Budget
Sort by:Popular Today
41 - 60 of 561 photos
Item 1 of 3

This French country, new construction home features a circular first-floor layout that connects from great room to kitchen and breakfast room, then on to the dining room via a small area that turned out to be ideal for a fully functional bar.
Directly off the kitchen and leading to the dining room, this space is perfectly located for making and serving cocktails whenever the family entertains. In order to make the space feel as open and welcoming as possible while connecting it visually with the kitchen, glass cabinet doors and custom-designed, leaded-glass column cabinetry and millwork archway help the spaces flow together and bring in.
The space is small and tight, so it was critical to make it feel larger and more open. Leaded-glass cabinetry throughout provided the airy feel we were looking for, while showing off sparkling glassware and serving pieces. In addition, finding space for a sink and under-counter refrigerator was challenging, but every wished-for element made it into the final plan.
Photo by Mike Kaskel
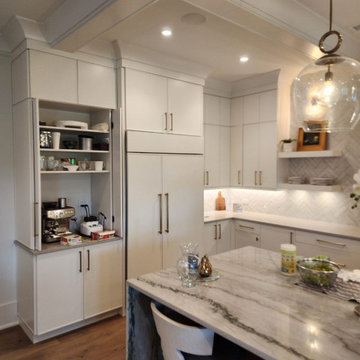
Inspiration for a medium sized classic u-shaped wet bar in Other with recessed-panel cabinets, white cabinets, quartz worktops, white splashback, metro tiled splashback, medium hardwood flooring, brown floors and white worktops.
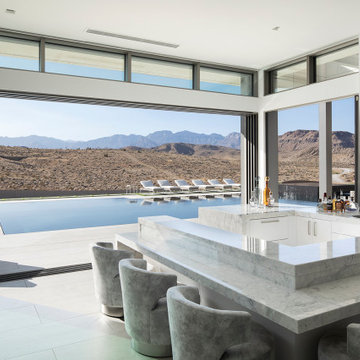
The A7 Series aluminum windows with triple-pane glazing were paired with custom-designed Ultra Lift and Slide doors to provide comfort, efficiency, and seamless design integration of fenestration products. Triple pane glazing units with high-performance spacers, low iron glass, multiple air seals, and a continuous thermal break make these windows and doors incomparable to the traditional aluminum window and door products of the past. Not to mention – these large-scale sliding doors have been fitted with motors hidden in the ceiling, which allow the doors to open flush into wall pockets at the press of a button.
This seamless aluminum door system is a true custom solution for a homeowner that wanted the largest expanses of glass possible to disappear from sight with minimal effort. The enormous doors slide completely out of view, allowing the interior and exterior to blur into a single living space. By integrating the ultra-modern desert home into the surrounding landscape, this residence is able to adapt and evolve as the seasons change – providing a comfortable, beautiful, and luxurious environment all year long.
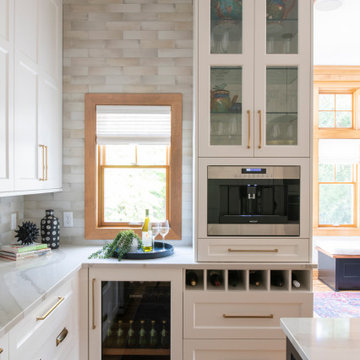
This kitchen design also features a built-in beverage refrigerator and coffee maker as well as a special base cabinet created to individually store bottles of wine. Perfect for keeping your favorite bottles right on hand!
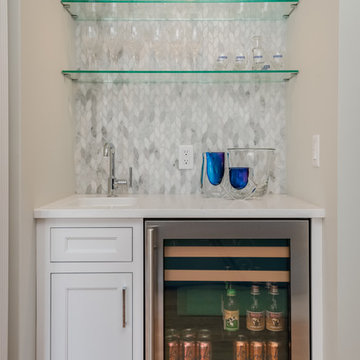
James Meyer Photography
Design ideas for a large classic u-shaped home bar in New York with shaker cabinets, white cabinets, engineered stone countertops, white splashback, ceramic splashback, medium hardwood flooring, brown floors and white worktops.
Design ideas for a large classic u-shaped home bar in New York with shaker cabinets, white cabinets, engineered stone countertops, white splashback, ceramic splashback, medium hardwood flooring, brown floors and white worktops.
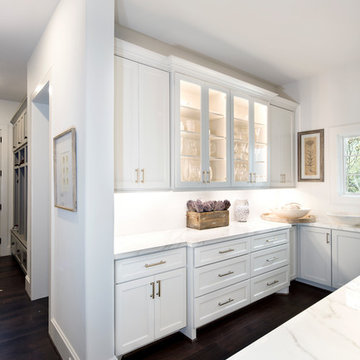
This is an example of an expansive traditional u-shaped wet bar in Houston with no sink, beaded cabinets, white cabinets, quartz worktops, white splashback, dark hardwood flooring, brown floors and white worktops.
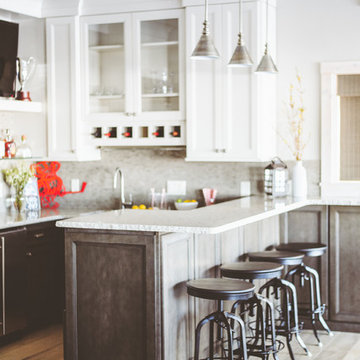
Inspiration for a medium sized classic u-shaped breakfast bar in Other with recessed-panel cabinets, white cabinets, metro tiled splashback, light hardwood flooring, granite worktops, beige floors and white worktops.
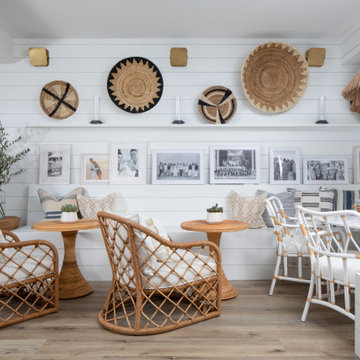
Banquette in bar area made of shiplap for easy clean up to seat lots of people. This area is part of a basement complete with a bar, game room, entertainment area, fireplace, wine closet, and home gym.
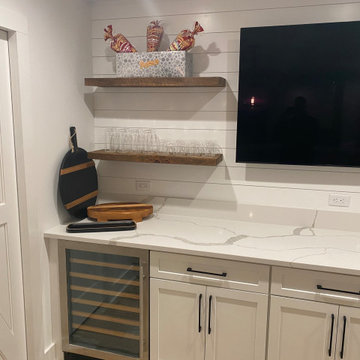
Special Additions - Bar
Dura Supreme Cabinetry
Hudson Door
White
Inspiration for a medium sized traditional u-shaped wet bar in Newark with a submerged sink, recessed-panel cabinets, white cabinets, engineered stone countertops, white splashback, tonge and groove splashback, light hardwood flooring, brown floors and white worktops.
Inspiration for a medium sized traditional u-shaped wet bar in Newark with a submerged sink, recessed-panel cabinets, white cabinets, engineered stone countertops, white splashback, tonge and groove splashback, light hardwood flooring, brown floors and white worktops.
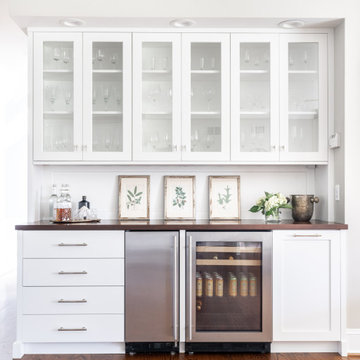
Photo of a large traditional u-shaped home bar in Philadelphia with a submerged sink, shaker cabinets, white cabinets, engineered stone countertops, grey splashback, glass tiled splashback, dark hardwood flooring, brown floors and white worktops.
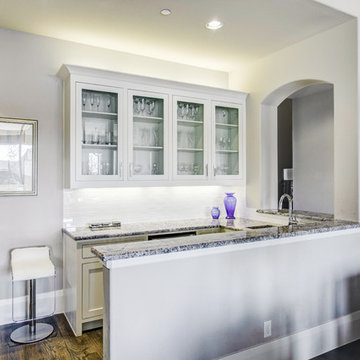
Medium sized classic u-shaped wet bar in Dallas with a submerged sink, glass-front cabinets, white cabinets, granite worktops, white splashback, metro tiled splashback, dark hardwood flooring and brown floors.

The large wet bar featuring bar-stool seating, open shelving, and stainless steel appliances in the Elgin basement.
This is an example of a large traditional u-shaped wet bar in Chicago with a submerged sink, shaker cabinets, white cabinets, quartz worktops, multi-coloured splashback, porcelain splashback, vinyl flooring, brown floors and grey worktops.
This is an example of a large traditional u-shaped wet bar in Chicago with a submerged sink, shaker cabinets, white cabinets, quartz worktops, multi-coloured splashback, porcelain splashback, vinyl flooring, brown floors and grey worktops.
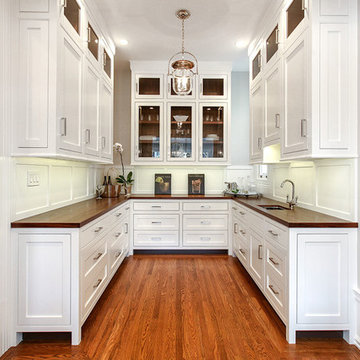
A walnut countertop and bar sink were added to facilitate a seamless transition from the kitchen to the pantry. The countertops and cabinetry in both rooms reflect and complement one another to create a cohesive aesthetic as you move from one to the other.

The beautiful lake house that finally got the beautiful kitchen to match. A sizable project that involved removing walls and reconfiguring spaces with the goal to create a more usable space for this active family that loves to entertain. The kitchen island is massive - so much room for cooking, projects and entertaining. The family loves their open pantry - a great functional space that is easy to access everything the family needs from a coffee bar to the mini bar complete with ice machine and mini glass front fridge. The results of a great collaboration with the homeowners who had tricky spaces to work with.

Inspiration for a large urban u-shaped breakfast bar in Minneapolis with a submerged sink, recessed-panel cabinets, white cabinets, marble worktops, brown splashback, brick splashback and concrete flooring.
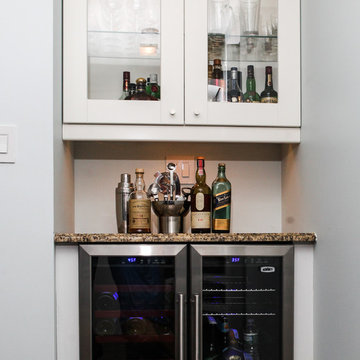
Complete Renovation
Photo of a small contemporary u-shaped wet bar in New York with no sink, shaker cabinets, white cabinets, composite countertops, black splashback and medium hardwood flooring.
Photo of a small contemporary u-shaped wet bar in New York with no sink, shaker cabinets, white cabinets, composite countertops, black splashback and medium hardwood flooring.
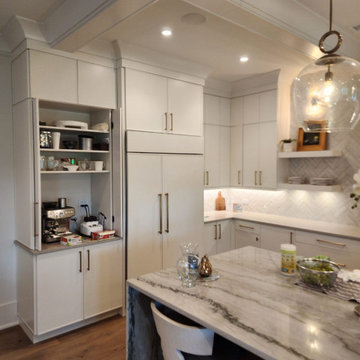
Design ideas for a medium sized modern u-shaped dry bar in Other with recessed-panel cabinets, white cabinets, quartz worktops, white splashback, light hardwood flooring and white worktops.
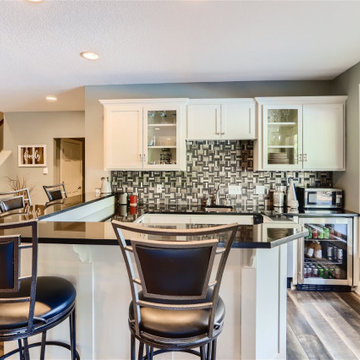
This is an example of a medium sized traditional u-shaped wet bar in Minneapolis with a submerged sink, shaker cabinets, white cabinets, engineered stone countertops, multi-coloured splashback, ceramic splashback, dark hardwood flooring, brown floors and black worktops.

Cambria Britannica matte quartz backsplash and countertop that match the Countertops and backsplashes featured in the kitchen. The shells were also custom matched to the Du Chateau Danbe Hardwood Floors.
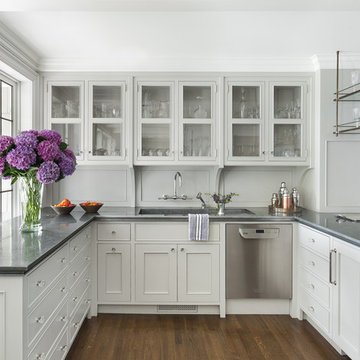
Custom cabinetry by Warmington & North
Architect: Hoedemaker Pfeiffer
Photography: Haris Kenjar
Traditional u-shaped wet bar in Seattle with an integrated sink, glass-front cabinets, white cabinets, dark hardwood flooring and brown floors.
Traditional u-shaped wet bar in Seattle with an integrated sink, glass-front cabinets, white cabinets, dark hardwood flooring and brown floors.
U-shaped Home Bar with White Cabinets Ideas and Designs
3