U-shaped Home Bar with White Cabinets Ideas and Designs
Refine by:
Budget
Sort by:Popular Today
1 - 20 of 560 photos
Item 1 of 3

This French country, new construction home features a circular first-floor layout that connects from great room to kitchen and breakfast room, then on to the dining room via a small area that turned out to be ideal for a fully functional bar.
Directly off the kitchen and leading to the dining room, this space is perfectly located for making and serving cocktails whenever the family entertains. In order to make the space feel as open and welcoming as possible while connecting it visually with the kitchen, glass cabinet doors and custom-designed, leaded-glass column cabinetry and millwork archway help the spaces flow together and bring in.
The space is small and tight, so it was critical to make it feel larger and more open. Leaded-glass cabinetry throughout provided the airy feel we were looking for, while showing off sparkling glassware and serving pieces. In addition, finding space for a sink and under-counter refrigerator was challenging, but every wished-for element made it into the final plan.
Photo by Mike Kaskel
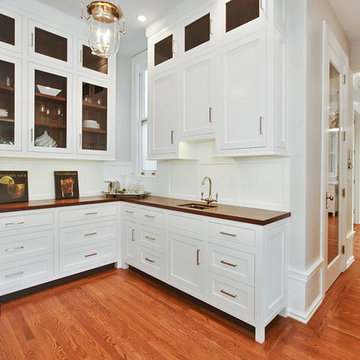
A smokebell light fixture adds a hint of shine to the space, contrasting well with the white of the exterior cabinetry and the deep brown walnut of the countertops and cabinet interiors.
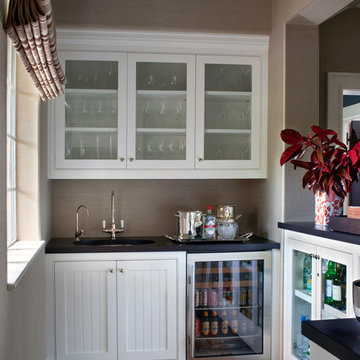
This is an example of a classic u-shaped wet bar in Los Angeles with a submerged sink, shaker cabinets, white cabinets and dark hardwood flooring.

Inspiration for a traditional u-shaped wet bar in Grand Rapids with a submerged sink, shaker cabinets, white cabinets, concrete worktops, multi-coloured splashback, medium hardwood flooring, brown floors, grey worktops and a feature wall.
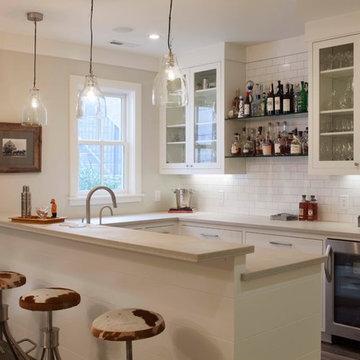
Photographer: Isabelle Eubanks
Interiors: Modern Organic Interiors, Architect: Simpson Design Group, Builder: Milne Design and Build
Design ideas for a country u-shaped breakfast bar in San Francisco with glass-front cabinets, white cabinets, white splashback and metro tiled splashback.
Design ideas for a country u-shaped breakfast bar in San Francisco with glass-front cabinets, white cabinets, white splashback and metro tiled splashback.
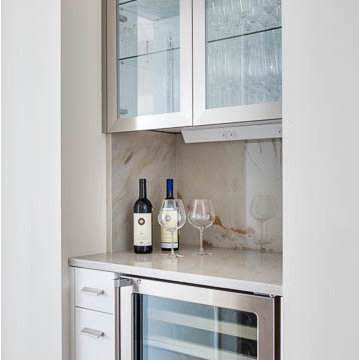
White High Gloss Lacquer Cabinets with Calacatta Quartzite Countertops.
Photography by Greg Premru
Photo of a small contemporary u-shaped home bar in Boston with a submerged sink, flat-panel cabinets, white cabinets, quartz worktops, white splashback and stone slab splashback.
Photo of a small contemporary u-shaped home bar in Boston with a submerged sink, flat-panel cabinets, white cabinets, quartz worktops, white splashback and stone slab splashback.
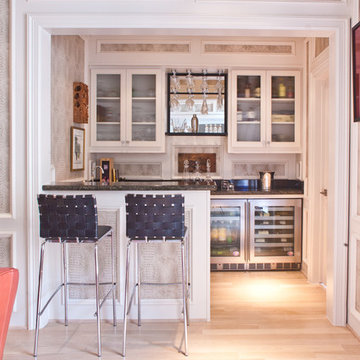
Design ideas for a traditional u-shaped breakfast bar in Dallas with glass-front cabinets, white cabinets and light hardwood flooring.

Photo of a large classic u-shaped home bar in Charlotte with flat-panel cabinets, white cabinets, quartz worktops, grey splashback, porcelain splashback, medium hardwood flooring, brown floors and white worktops.
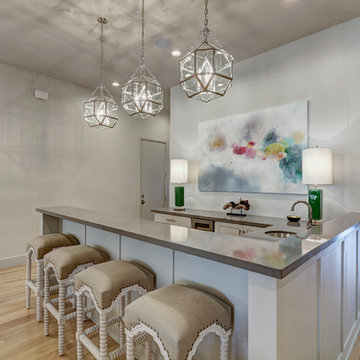
Design ideas for a medium sized contemporary u-shaped wet bar in Oklahoma City with a submerged sink, flat-panel cabinets, white cabinets, quartz worktops and light hardwood flooring.

Below Buchanan is a basement renovation that feels as light and welcoming as one of our outdoor living spaces. The project is full of unique details, custom woodworking, built-in storage, and gorgeous fixtures. Custom carpentry is everywhere, from the built-in storage cabinets and molding to the private booth, the bar cabinetry, and the fireplace lounge.
Creating this bright, airy atmosphere was no small challenge, considering the lack of natural light and spatial restrictions. A color pallet of white opened up the space with wood, leather, and brass accents bringing warmth and balance. The finished basement features three primary spaces: the bar and lounge, a home gym, and a bathroom, as well as additional storage space. As seen in the before image, a double row of support pillars runs through the center of the space dictating the long, narrow design of the bar and lounge. Building a custom dining area with booth seating was a clever way to save space. The booth is built into the dividing wall, nestled between the support beams. The same is true for the built-in storage cabinet. It utilizes a space between the support pillars that would otherwise have been wasted.
The small details are as significant as the larger ones in this design. The built-in storage and bar cabinetry are all finished with brass handle pulls, to match the light fixtures, faucets, and bar shelving. White marble counters for the bar, bathroom, and dining table bring a hint of Hollywood glamour. White brick appears in the fireplace and back bar. To keep the space feeling as lofty as possible, the exposed ceilings are painted black with segments of drop ceilings accented by a wide wood molding, a nod to the appearance of exposed beams. Every detail is thoughtfully chosen right down from the cable railing on the staircase to the wood paneling behind the booth, and wrapping the bar.
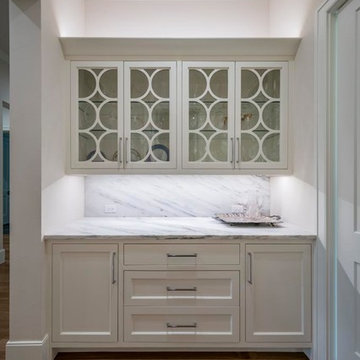
Medium sized traditional u-shaped home bar in Dallas with shaker cabinets, white cabinets, marble worktops, medium hardwood flooring and brown floors.

Design ideas for a medium sized modern u-shaped wet bar in New York with a submerged sink, shaker cabinets, white cabinets, engineered stone countertops, grey splashback, mosaic tiled splashback, vinyl flooring, grey floors and black worktops.

Photo of a large nautical u-shaped home bar in Baltimore with beaded cabinets, white cabinets, wood worktops, brown splashback, engineered quartz splashback, medium hardwood flooring, brown floors and white worktops.

Photo of a large modern u-shaped home bar in New York with shaker cabinets, white cabinets, marble worktops, grey splashback, marble splashback, medium hardwood flooring and brown floors.

This new construction features a modern design and all the amenities you need for comfortable living. The white marble island in the kitchen is a standout feature, perfect for entertaining guests or enjoying a quiet morning breakfast. The white cabinets and wood flooring also add a touch of warmth and sophistication. And let's not forget about the white marble walls in the kitchen- they bring a sleek and cohesive look to the space. This home is perfect for anyone looking for a modern and stylish living space.
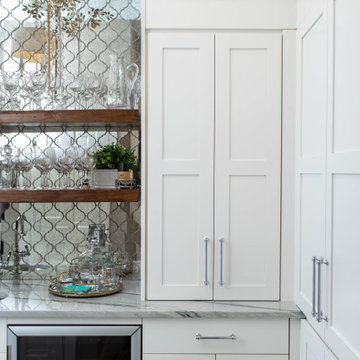
Inspiration for a classic u-shaped home bar in Other with shaker cabinets, white cabinets, marble worktops and grey worktops.

Breakfast nook includes a Saarinen table with pink velvet chairs highlighted by a black and gold pendant next to the coffee and tea bar.
This is an example of a medium sized contemporary u-shaped home bar in Toronto with flat-panel cabinets, white cabinets, engineered stone countertops, white splashback, engineered quartz splashback, medium hardwood flooring, brown floors and white worktops.
This is an example of a medium sized contemporary u-shaped home bar in Toronto with flat-panel cabinets, white cabinets, engineered stone countertops, white splashback, engineered quartz splashback, medium hardwood flooring, brown floors and white worktops.

Design ideas for a large rural u-shaped wet bar in Phoenix with shaker cabinets, white cabinets, engineered stone countertops, white splashback, glass sheet splashback, porcelain flooring, grey floors and white worktops.
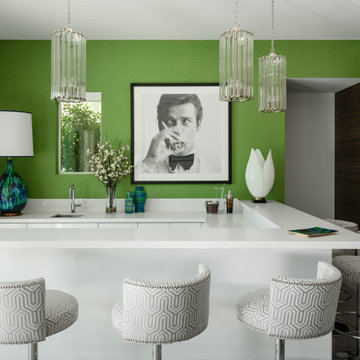
Design ideas for a contemporary u-shaped home bar in Los Angeles with a submerged sink, beaded cabinets, white cabinets, grey floors, white worktops and feature lighting.

This D&G custom basement bar includes a barn wood accent wall, display selves with a herringbone pattern backsplash, white shaker cabinets and a custom-built wine holder.
U-shaped Home Bar with White Cabinets Ideas and Designs
1