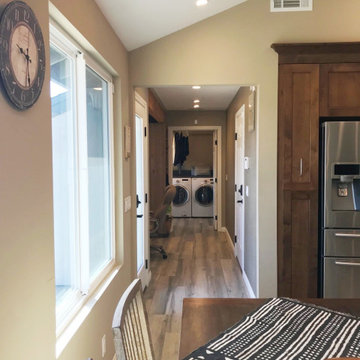U-shaped Utility Room with Exposed Beams Ideas and Designs
Refine by:
Budget
Sort by:Popular Today
1 - 10 of 10 photos
Item 1 of 3

Design ideas for a medium sized u-shaped utility room in Minneapolis with an utility sink, laminate countertops, white walls, carpet, a side by side washer and dryer, grey floors and exposed beams.

Leaving the new lam-beam exposed added warmth and interest to the new laundry room. The simple pipe hanging rod and laminate countertops are stylish but unassuming.

This space, featuring original millwork and stone, previously housed the kitchen. Our architects reimagined the space to house the laundry, while still highlighting the original materials. It leads to the newly enlarged mudroom.

This sun-shiny laundry room has old world charm thanks to the soapstone counters and brick backsplash with wall mounted faucet.
Design ideas for a medium sized classic u-shaped separated utility room in Sacramento with a belfast sink, recessed-panel cabinets, white cabinets, soapstone worktops, multi-coloured splashback, brick splashback, grey walls, marble flooring, a stacked washer and dryer, white floors, black worktops, exposed beams and wainscoting.
Design ideas for a medium sized classic u-shaped separated utility room in Sacramento with a belfast sink, recessed-panel cabinets, white cabinets, soapstone worktops, multi-coloured splashback, brick splashback, grey walls, marble flooring, a stacked washer and dryer, white floors, black worktops, exposed beams and wainscoting.

This is an example of a medium sized classic u-shaped separated utility room in Milwaukee with a belfast sink, recessed-panel cabinets, marble worktops, white splashback, tonge and groove splashback, white walls, marble flooring, a side by side washer and dryer, white floors, black worktops, exposed beams and panelled walls.

Design ideas for a medium sized modern u-shaped utility room in New York with an utility sink, glass-front cabinets, white cabinets, granite worktops, white splashback, dark hardwood flooring, an integrated washer and dryer, black worktops, exposed beams and brick walls.

This space, featuring original millwork and stone, previously housed the kitchen. Our architects reimagined the space to house the laundry, while still highlighting the original materials. It leads to the newly enlarged mudroom.

A new hallway through what was previously garage space leads to the newly accessible laundry room
Inspiration for a small classic u-shaped separated utility room in San Diego with a built-in sink, flat-panel cabinets, brown cabinets, laminate countertops, black splashback, beige walls, porcelain flooring, a side by side washer and dryer, grey floors, multicoloured worktops and exposed beams.
Inspiration for a small classic u-shaped separated utility room in San Diego with a built-in sink, flat-panel cabinets, brown cabinets, laminate countertops, black splashback, beige walls, porcelain flooring, a side by side washer and dryer, grey floors, multicoloured worktops and exposed beams.

Inspiration for a medium sized classic u-shaped separated utility room in Milwaukee with a belfast sink, recessed-panel cabinets, marble worktops, white splashback, tonge and groove splashback, white walls, marble flooring, a side by side washer and dryer, white floors, black worktops, exposed beams and panelled walls.

Photo of a medium sized traditional u-shaped separated utility room in Milwaukee with a belfast sink, recessed-panel cabinets, marble worktops, white splashback, tonge and groove splashback, white walls, marble flooring, a side by side washer and dryer, white floors, black worktops, exposed beams and panelled walls.
U-shaped Utility Room with Exposed Beams Ideas and Designs
1