U-shaped Utility Room with White Walls Ideas and Designs
Refine by:
Budget
Sort by:Popular Today
201 - 220 of 1,119 photos
Item 1 of 3
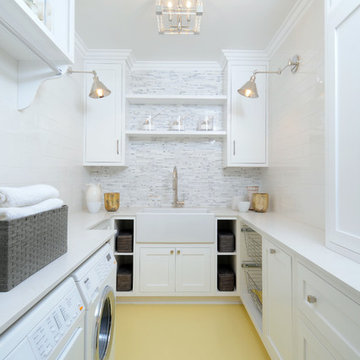
Photo of a medium sized traditional u-shaped separated utility room in Los Angeles with a belfast sink, shaker cabinets, white cabinets, white walls, a side by side washer and dryer, composite countertops and painted wood flooring.

Front-loading Appliances, laundry room side Design Moe Kitchen & Bath
Design ideas for a medium sized classic u-shaped utility room in San Diego with a submerged sink, recessed-panel cabinets, grey cabinets, limestone worktops, white walls, travertine flooring, a side by side washer and dryer and red floors.
Design ideas for a medium sized classic u-shaped utility room in San Diego with a submerged sink, recessed-panel cabinets, grey cabinets, limestone worktops, white walls, travertine flooring, a side by side washer and dryer and red floors.
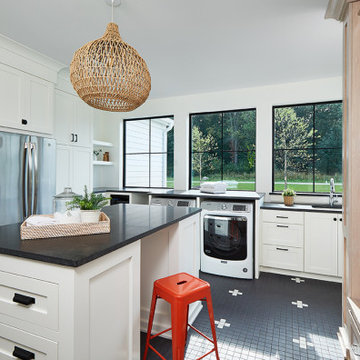
U-shaped utility room in Grand Rapids with a submerged sink, recessed-panel cabinets, white cabinets, granite worktops, white walls, ceramic flooring, a side by side washer and dryer, black floors and black worktops.

Stacked washer/dryer in laundry room. Features a mixture of closed and open storage. Photo by Mike Kaskel
Large country u-shaped separated utility room in Chicago with shaker cabinets, white cabinets, engineered stone countertops, white walls, porcelain flooring, a stacked washer and dryer, brown floors and grey worktops.
Large country u-shaped separated utility room in Chicago with shaker cabinets, white cabinets, engineered stone countertops, white walls, porcelain flooring, a stacked washer and dryer, brown floors and grey worktops.

This is a multi-functional space serving as side entrance, mudroom, laundry room and walk-in pantry all within in a footprint of 125 square feet. The mudroom wish list included a coat closet, shoe storage and a bench, as well as hooks for hats, bags, coats, etc. which we located on its own wall. The opposite wall houses the laundry equipment and sink. The front-loading washer and dryer gave us the opportunity for a folding counter above and helps create a more finished look for the room. The sink is tucked in the corner with a faucet that doubles its utility serving chilled carbonated water with the turn of a dial.
The walk-in pantry element of the space is by far the most important for the client. They have a lot of storage needs that could not be completely fulfilled as part of the concurrent kitchen renovation. The function of the pantry had to include a second refrigerator as well as dry food storage and organization for many large serving trays and baskets. To maximize the storage capacity of the small space, we designed the walk-in pantry cabinet in the corner and included deep wall cabinets above following the slope of the ceiling. A library ladder with handrails ensures the upper storage is readily accessible and safe for this older couple to use on a daily basis.
A new herringbone tile floor was selected to add varying shades of grey and beige to compliment the faux wood grain laminate cabinet doors. A new skylight brings in needed natural light to keep the space cheerful and inviting. The cookbook shelf adds personality and a shot of color to the otherwise neutral color scheme that was chosen to visually expand the space.
Storage for all of its uses is neatly hidden in a beautifully designed compact package!

Large beach style u-shaped utility room in Dallas with a submerged sink, shaker cabinets, white cabinets, engineered stone countertops, white splashback, ceramic splashback, white walls, porcelain flooring, a side by side washer and dryer, black floors and black worktops.
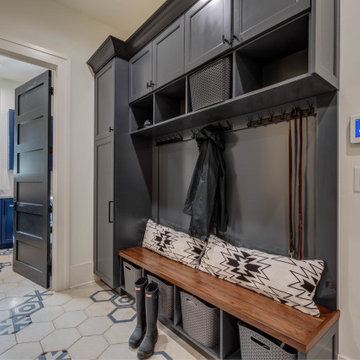
Design ideas for a medium sized rural u-shaped utility room in Atlanta with a built-in sink, shaker cabinets, blue cabinets, laminate countertops, white walls, ceramic flooring, a side by side washer and dryer, white floors and white worktops.
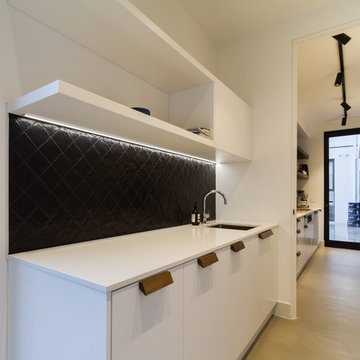
Yvonne Menegol
Design ideas for a medium sized modern u-shaped separated utility room in Melbourne with a submerged sink, flat-panel cabinets, white cabinets, engineered stone countertops, white walls, concrete flooring, a stacked washer and dryer, grey floors and white worktops.
Design ideas for a medium sized modern u-shaped separated utility room in Melbourne with a submerged sink, flat-panel cabinets, white cabinets, engineered stone countertops, white walls, concrete flooring, a stacked washer and dryer, grey floors and white worktops.
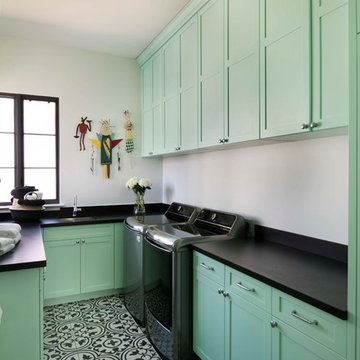
Inspiration for a mediterranean u-shaped separated utility room in Phoenix with a submerged sink, shaker cabinets, green cabinets, white walls, a side by side washer and dryer and multi-coloured floors.
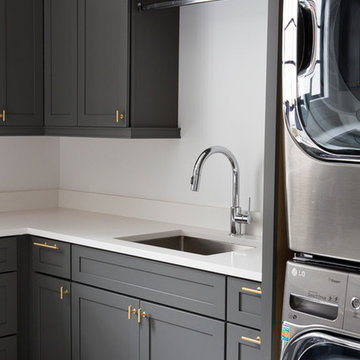
This is an example of a large country u-shaped utility room in Other with a submerged sink, shaker cabinets, grey cabinets, engineered stone countertops, white walls, marble flooring, a stacked washer and dryer and white worktops.

The owner’s suite closet provides direct, and convenient, access to the laundry room. We love how the matte black Whirlpool washer and dryer along with the white oak cabinetry contrast the warm white and gray tones of the Cambria “Torquay” countertops. A fun feature of this laundry room is the LG Styler, installed and ready to fulfill your at-home dry cleaning needs!
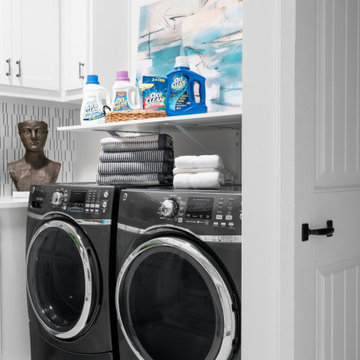
Inquire About Our Design Services
http://www.tiffanybrooksinteriors.com Inquire about our design services. Spaced designed by Tiffany Brooks
Photo 2019 Scripps Network, LLC.
Equipped and organized like a modern laundry center, the well-designed laundry room with top-notch appliances makes it easy to get chores done in a space that feels attractive and comfortable.
The large number of cabinets and drawers in the laundry room provide storage space for various laundry and pet supplies. The laundry room also offers lots of counterspace for folding clothes and getting household tasks done.
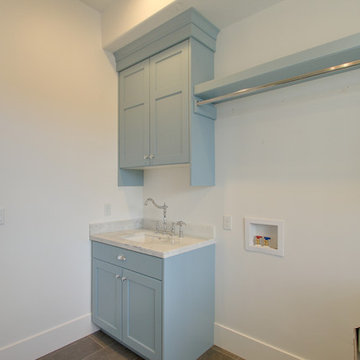
Dayson Johnson
This is an example of a medium sized country u-shaped utility room in Salt Lake City with a submerged sink, flat-panel cabinets, blue cabinets, marble worktops, white walls and porcelain flooring.
This is an example of a medium sized country u-shaped utility room in Salt Lake City with a submerged sink, flat-panel cabinets, blue cabinets, marble worktops, white walls and porcelain flooring.
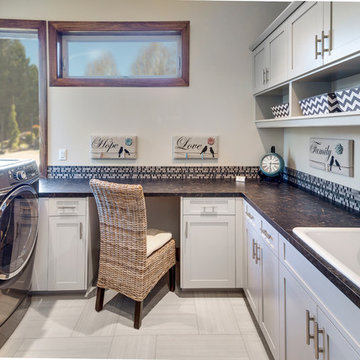
This is an example of a medium sized traditional u-shaped separated utility room in Portland with a built-in sink, shaker cabinets, white cabinets, white walls, porcelain flooring, a side by side washer and dryer and grey floors.

Medium sized traditional u-shaped separated utility room in Toronto with a built-in sink, flat-panel cabinets, grey cabinets, laminate countertops, white walls, ceramic flooring, a side by side washer and dryer, grey floors and brown worktops.
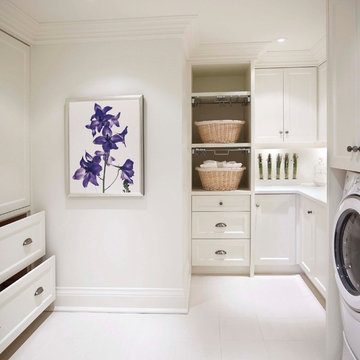
Inspiration for a medium sized traditional u-shaped separated utility room in Toronto with white cabinets, a submerged sink, shaker cabinets, composite countertops, white walls, porcelain flooring, a side by side washer and dryer and white worktops.
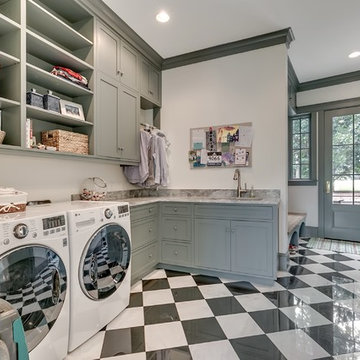
southern style, traditional design
Farmhouse u-shaped utility room in Other with a submerged sink, shaker cabinets, grey cabinets, white walls, multi-coloured floors and grey worktops.
Farmhouse u-shaped utility room in Other with a submerged sink, shaker cabinets, grey cabinets, white walls, multi-coloured floors and grey worktops.

Medium sized traditional u-shaped separated utility room in Orange County with white cabinets, a side by side washer and dryer, white walls, grey worktops, shaker cabinets, limestone worktops, limestone flooring and grey floors.

Laundry room with dark cabinets
Photo of a medium sized traditional u-shaped utility room in Portland with shaker cabinets, black cabinets, an utility sink, white splashback, stone slab splashback, white walls, a stacked washer and dryer, white floors and white worktops.
Photo of a medium sized traditional u-shaped utility room in Portland with shaker cabinets, black cabinets, an utility sink, white splashback, stone slab splashback, white walls, a stacked washer and dryer, white floors and white worktops.
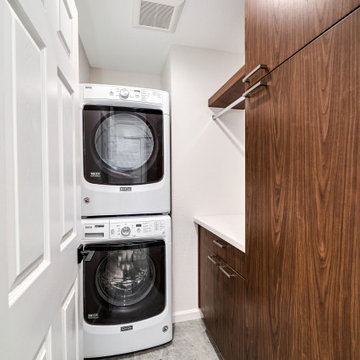
Photo of a small classic u-shaped utility room in Phoenix with flat-panel cabinets, brown cabinets, engineered stone countertops, white walls, porcelain flooring, a stacked washer and dryer, grey floors and white worktops.
U-shaped Utility Room with White Walls Ideas and Designs
11