U-shaped Utility Room with White Walls Ideas and Designs
Refine by:
Budget
Sort by:Popular Today
241 - 260 of 1,119 photos
Item 1 of 3
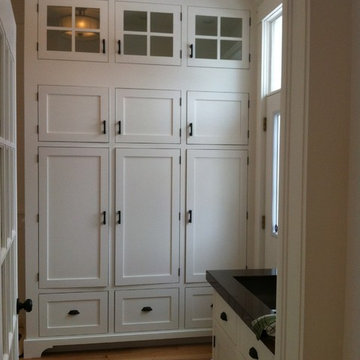
Medium sized classic u-shaped utility room in Ottawa with a submerged sink, shaker cabinets, white cabinets, white walls, medium hardwood flooring and multi-coloured floors.

Inspiration for a small farmhouse u-shaped utility room in Other with shaker cabinets, white cabinets, wood worktops, white walls, vinyl flooring, a side by side washer and dryer, grey floors and brown worktops.
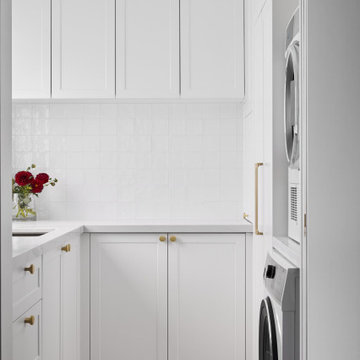
Photo of a small beach style u-shaped utility room in Sydney with a submerged sink, shaker cabinets, white cabinets, engineered stone countertops, white splashback, ceramic splashback, white walls, ceramic flooring, a stacked washer and dryer, grey floors and white worktops.
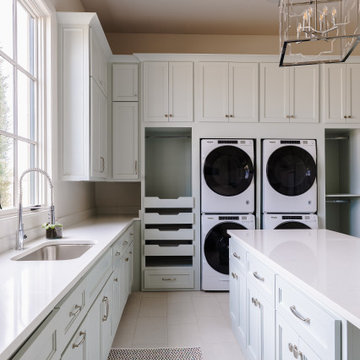
Luxury utility room!
Expansive traditional u-shaped utility room in Oklahoma City with recessed-panel cabinets, blue cabinets, engineered stone countertops, white walls, ceramic flooring, a stacked washer and dryer and white worktops.
Expansive traditional u-shaped utility room in Oklahoma City with recessed-panel cabinets, blue cabinets, engineered stone countertops, white walls, ceramic flooring, a stacked washer and dryer and white worktops.
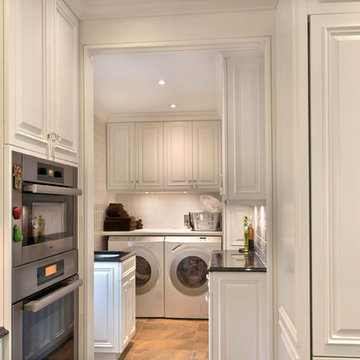
Photo: Peter Labrosse
Small classic u-shaped separated utility room in Montreal with a submerged sink, raised-panel cabinets, white cabinets, granite worktops, white walls, slate flooring, a side by side washer and dryer and multi-coloured floors.
Small classic u-shaped separated utility room in Montreal with a submerged sink, raised-panel cabinets, white cabinets, granite worktops, white walls, slate flooring, a side by side washer and dryer and multi-coloured floors.
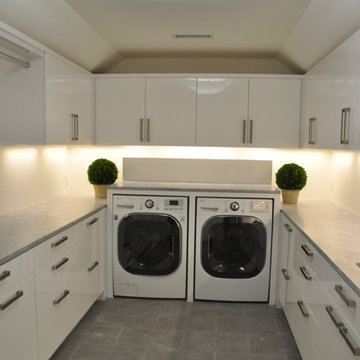
About Face Kitchens made cabinets
Design ideas for a large contemporary u-shaped utility room in Boston with flat-panel cabinets, white walls, a side by side washer and dryer and grey floors.
Design ideas for a large contemporary u-shaped utility room in Boston with flat-panel cabinets, white walls, a side by side washer and dryer and grey floors.
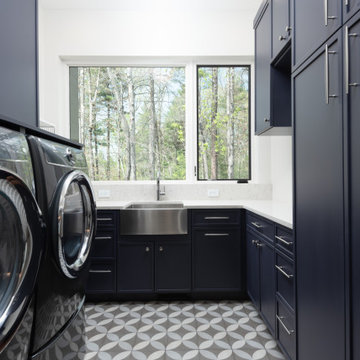
Design ideas for a medium sized modern u-shaped separated utility room in Other with a belfast sink, shaker cabinets, engineered stone countertops, white walls, ceramic flooring, a side by side washer and dryer, multi-coloured floors and white worktops.
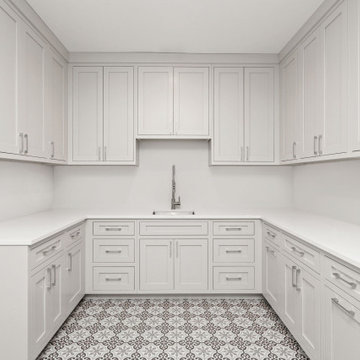
Beautiful custom white oak shaker cabinets with polished chrome hardware, quartz countertops, and ceramic tile from the tile shop.
Design ideas for a large modern u-shaped separated utility room in Indianapolis with a submerged sink, shaker cabinets, beige cabinets, engineered stone countertops, white walls, ceramic flooring, a concealed washer and dryer, multi-coloured floors and white worktops.
Design ideas for a large modern u-shaped separated utility room in Indianapolis with a submerged sink, shaker cabinets, beige cabinets, engineered stone countertops, white walls, ceramic flooring, a concealed washer and dryer, multi-coloured floors and white worktops.
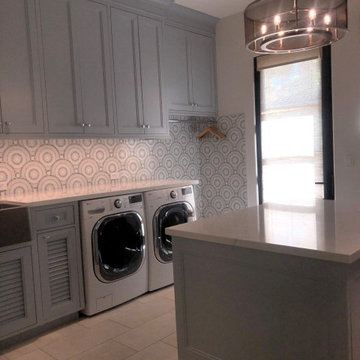
This super laundry room has lots of built in storage, including three extra large drying drawers with air flow and a timer, a built in ironing board with outlet and a light, a hanging area for drip drying, pet food alcoves, a center island and extra tall slated cupboards for long-handled items like brooms and mops. The mosaic glass tile backsplash was matched around corners. The pendant adds a fun industrial touch. The floor tiles are hard-wearing porcelain that looks like stone. The countertops are a quartz that mimics marble.
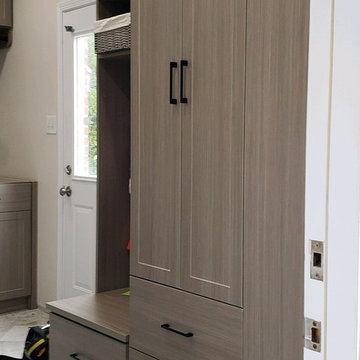
Combination laundry & mudroom for a busy family.
Design ideas for a medium sized traditional u-shaped utility room in Indianapolis with shaker cabinets, grey cabinets, white walls, a stacked washer and dryer and grey floors.
Design ideas for a medium sized traditional u-shaped utility room in Indianapolis with shaker cabinets, grey cabinets, white walls, a stacked washer and dryer and grey floors.
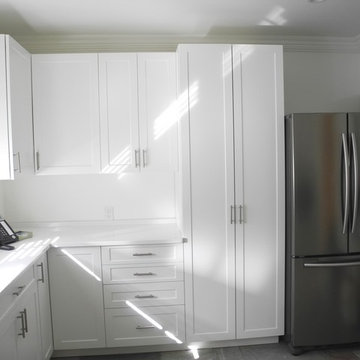
Inspiration for a medium sized contemporary u-shaped utility room in New York with a built-in sink, shaker cabinets, white cabinets, white walls, a side by side washer and dryer and white worktops.
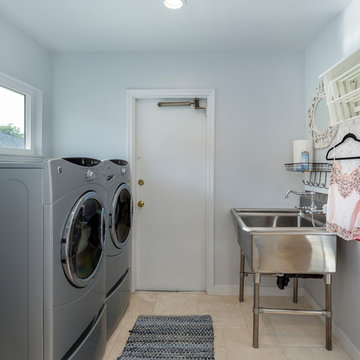
Our homeowner approached us first in order to remodel her master suite. Her shower was leaking and she wanted to turn 2 separate closets into one enviable walk in closet. This homeowners projects have been completed in multiple phases. The second phase was focused on the kitchen, laundry room and converting the dining room to an office. View before and after images of the project here:
http://www.houzz.com/discussions/4412085/m=23/dining-room-turned-office-in-los-angeles-ca
https://www.houzz.com/discussions/4425079/m=23/laundry-room-refresh-in-la
https://www.houzz.com/discussions/4440223/m=23/banquette-driven-kitchen-remodel-in-la
We feel fortunate that she has such great taste and furnished her home so well!
Laundry Room: The laundry room features a Utility Sink, built-in linen cabinet, and a pull down hanging rod.
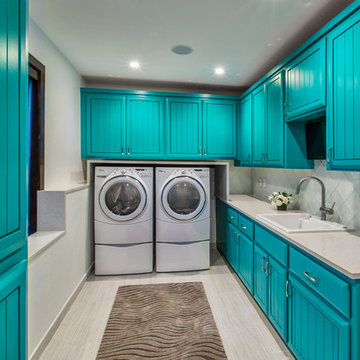
Photo of a large bohemian u-shaped utility room in Denver with raised-panel cabinets, blue cabinets, composite countertops, white walls, a side by side washer and dryer, laminate floors, grey floors and a built-in sink.
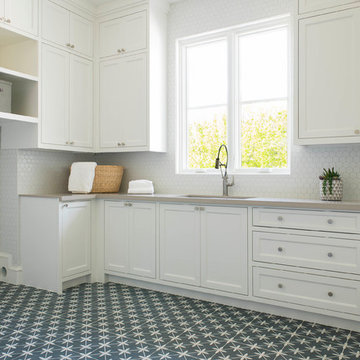
Inspiration for a mediterranean u-shaped utility room in Dallas with a submerged sink, shaker cabinets, white cabinets, engineered stone countertops, white walls, ceramic flooring, a side by side washer and dryer, grey floors and grey worktops.
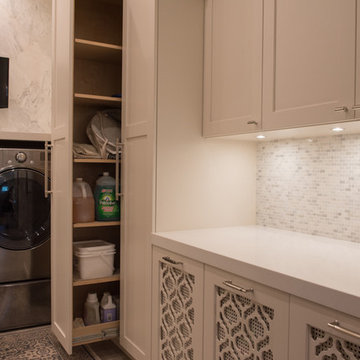
Photo of a large mediterranean u-shaped separated utility room in Vancouver with a submerged sink, shaker cabinets, white cabinets, granite worktops, ceramic flooring, a side by side washer and dryer and white walls.
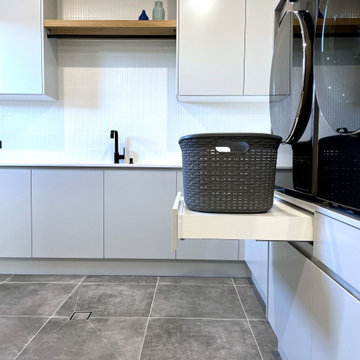
MODERN CHARM
Custom designed and manufactured laundry & mudroom with the following features:
Grey matt polyurethane finish
Shadowline profile (no handles)
20mm thick stone benchtop (Ceasarstone 'Snow)
White vertical kit Kat tiled splashback
Feature 55mm thick lamiwood floating shelf
Matt black handing rod
2 x In built laundry hampers
1 x Fold out ironing board
Laundry chute
2 x Pull out solid bases under washer / dryer stack to hold washing basket
Tall roll out drawers for larger cleaning product bottles Feature vertical slat panelling
6 x Roll-out shoe drawers
6 x Matt black coat hooks
Blum hardware

This stunning home is a combination of the best of traditional styling with clean and modern design, creating a look that will be as fresh tomorrow as it is today. Traditional white painted cabinetry in the kitchen, combined with the slab backsplash, a simpler door style and crown moldings with straight lines add a sleek, non-fussy style. An architectural hood with polished brass accents and stainless steel appliances dress up this painted kitchen for upscale, contemporary appeal. The kitchen islands offers a notable color contrast with their rich, dark, gray finish.
The stunning bar area is the entertaining hub of the home. The second bar allows the homeowners an area for their guests to hang out and keeps them out of the main work zone.
The family room used to be shut off from the kitchen. Opening up the wall between the two rooms allows for the function of modern living. The room was full of built ins that were removed to give the clean esthetic the homeowners wanted. It was a joy to redesign the fireplace to give it the contemporary feel they longed for.
Their used to be a large angled wall in the kitchen (the wall the double oven and refrigerator are on) by straightening that out, the homeowners gained better function in the kitchen as well as allowing for the first floor laundry to now double as a much needed mudroom room as well.

Custom Laundry Room with butcherblock Countertops, Cement Tile Flooring, and exposed shelving.
This is an example of a large country u-shaped separated utility room in Phoenix with a belfast sink, shaker cabinets, blue cabinets, wood worktops, white walls, concrete flooring, a side by side washer and dryer, grey floors and brown worktops.
This is an example of a large country u-shaped separated utility room in Phoenix with a belfast sink, shaker cabinets, blue cabinets, wood worktops, white walls, concrete flooring, a side by side washer and dryer, grey floors and brown worktops.

Photo: Jessie Preza Photography
Photo of a medium sized mediterranean u-shaped separated utility room in Jacksonville with a single-bowl sink, shaker cabinets, white cabinets, engineered stone countertops, white splashback, tonge and groove splashback, white walls, porcelain flooring, a side by side washer and dryer, black floors, black worktops and tongue and groove walls.
Photo of a medium sized mediterranean u-shaped separated utility room in Jacksonville with a single-bowl sink, shaker cabinets, white cabinets, engineered stone countertops, white splashback, tonge and groove splashback, white walls, porcelain flooring, a side by side washer and dryer, black floors, black worktops and tongue and groove walls.
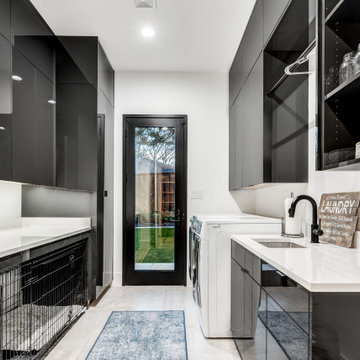
Photo of a large modern u-shaped separated utility room in Dallas with a submerged sink, flat-panel cabinets, grey cabinets, engineered stone countertops, white walls, porcelain flooring, a side by side washer and dryer, grey floors and white worktops.
U-shaped Utility Room with White Walls Ideas and Designs
13