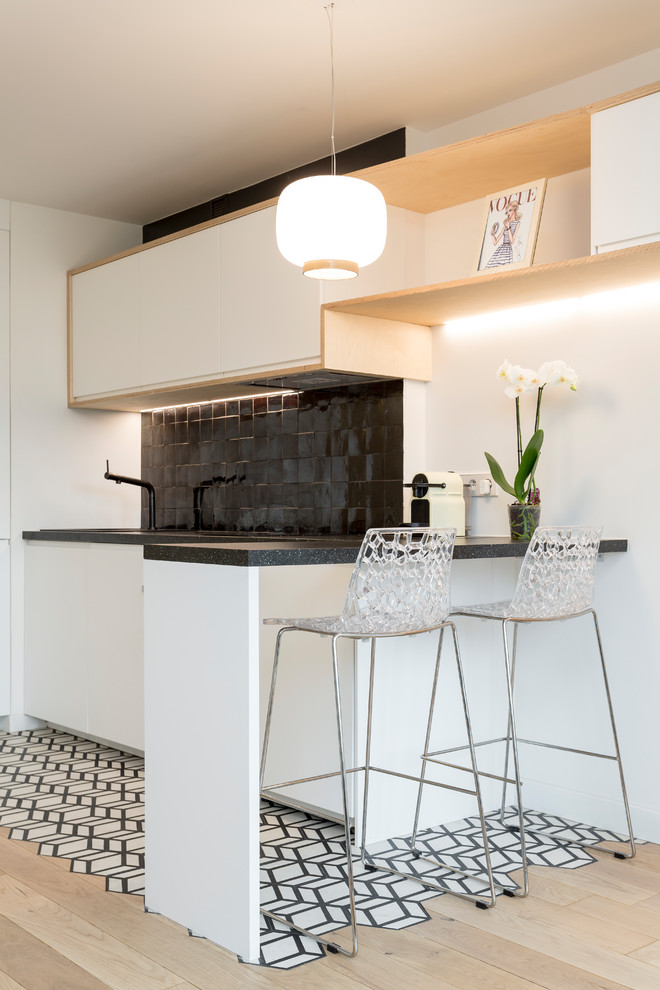
Un studio avec espace nuit
Scandinavian Kitchen, Paris
Stéphane Vasco © 2017 Houzz
Other Photos in Un studio avec espace nuit
What Houzz users are commenting on
Chantal Masson added this to Petits espaces28 May 2023
Carrelage pour Villiers

Carrelage pour Villiers
Create a room within a roomIf you live in a studio flat, you might just want to put up walls to make a separate room....