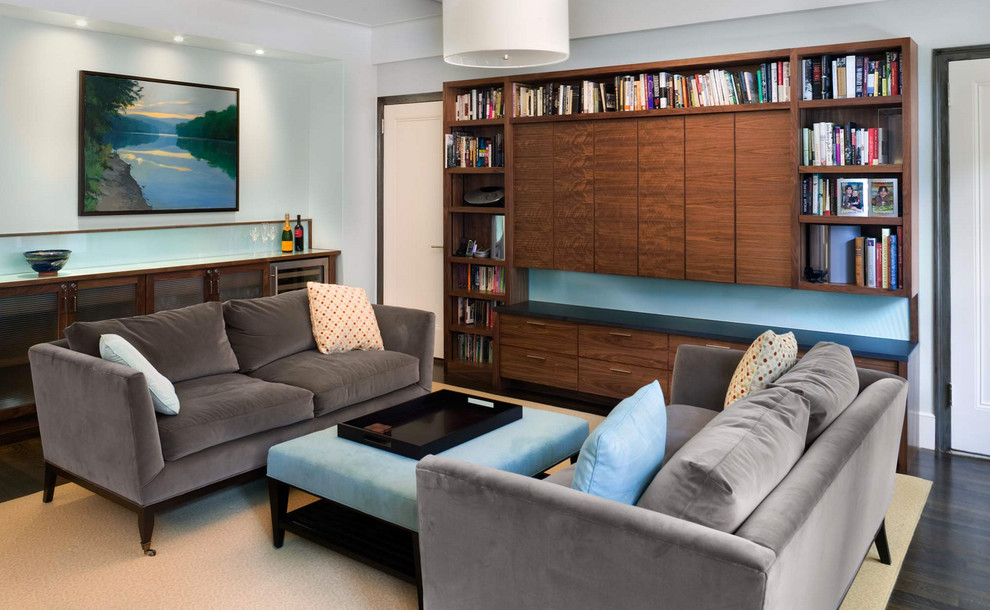
Upper West Side Duplex
Contemporary Living Room, New York
Pre-war Apartment Renovation
New York, New York
Loci designed a new 3,000 sf duplex by using the existing architecture (coved ceilings, herringbone floors) as a backdrop for the open layout of the lower floor and private living quarters on the upper floor. Custom furniture pieces were built from walnut, translucent ribbed glass, and stone; each of these pieces has formaldehyde-free fiberboard and a non-toxic lacquer finish. Natural bamboo cabinetry with honed stone countertops and stainless steel fixtures created a new, modern kitchen. In the master bathroom, the floating vanity was built from carbonized bamboo with a honed stone countertop and vessel sinks; the rest of the room is finished with cleft stone panels, tinted plaster, and glass mosaic tile in the shower.
photos: john bartelstone
