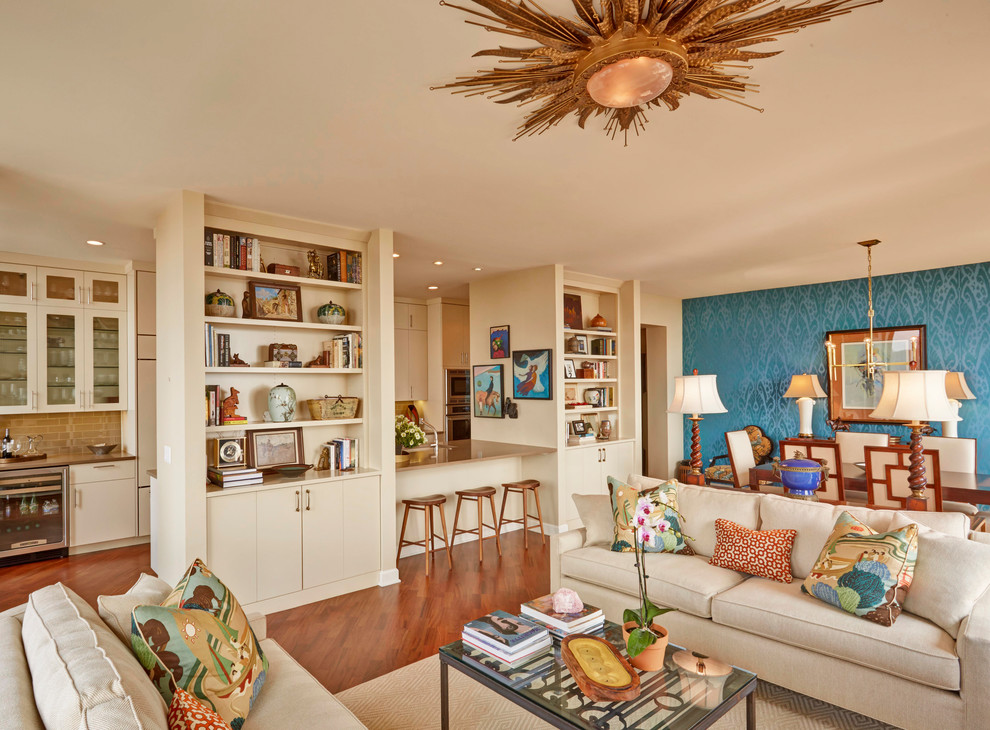
Upscale Dream Penthouse Overlooking Soldier's Field
Transitional Living Room, Chicago
The owners, interviewed by the CHICAGO TRIBUNE, Oct 19, 2014, shared: "To achieve the results they wanted, the couple approached a trusted source: E.D. Enterprises, Inc., a family-owned company they'd worked with 30 years prior when they lived in a house in the Chicago suburbs. 'They installed our kitchen back then and were wonderful,' the homeowner says."
In this new project, the existing galley kitchen was gutted transforming the kitchen into a stunning view of the city. In the adjoining room, our craftsmen installed a bookcase, sound system speakers in the ceiling, and a counter eating area. Electrical, recessed lights, under cabinet lights, ceiling star burst light, and switching for remote operation of window blinds were also performed by our skilled staff, all in compliance with City of Chicago Code. Hardwood flooring and a brick pattern tile back splash were the final touches for this beautiful remodel.
General Contractor / Remodel: E D Enterprises Inc
Michael Alan Kaskel Photography

Ceiling light