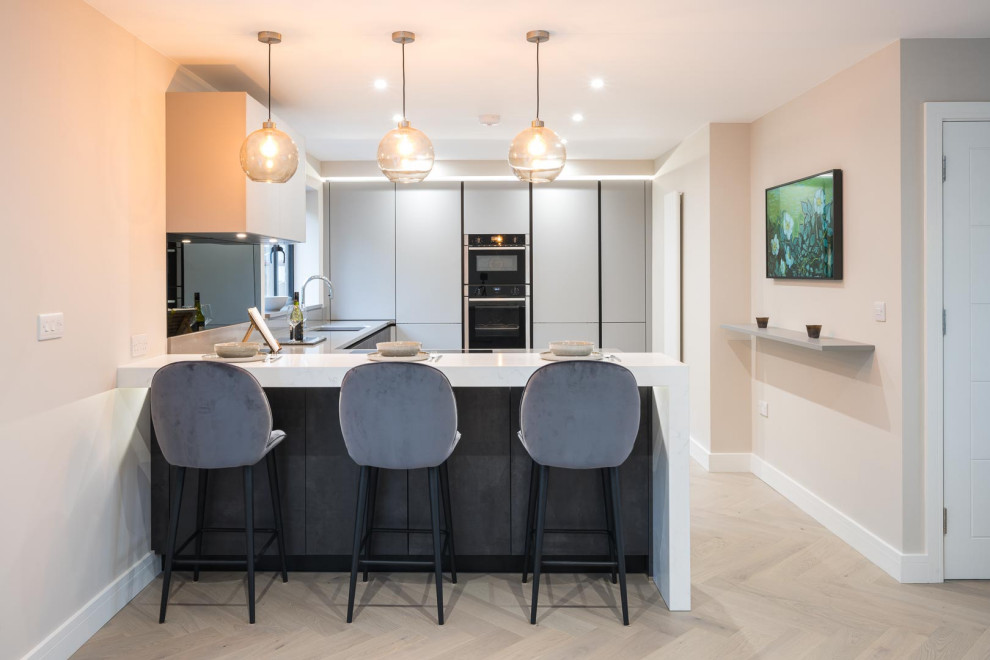
Upside down House
Contemporary Kitchen, Kent
This project started as two bedrooms but our client decided to move the kitchen and living space upstairs and bedrooms downstairs.
We went with two different colours and textures for the furniture doors to soften the space, Pearl grey matt lacquer on the tall and wall units with putty concrete graphite on the base units. The worktops are Silestone Gris expo with a raised 80mm Cortina quartz breakfast bar area to clearly define areas.
To complete the project and flood the living space with light we also supplied and installed Origin Anthracite grey windows and bifold doors. The bifold doors have integrated blinds within the glass for a sleek and maintenance free solution.
