Decorating With Gold Utility Room Ideas and Designs
Sort by:Popular Today
1 - 9 of 9 photos
Item 1 of 2
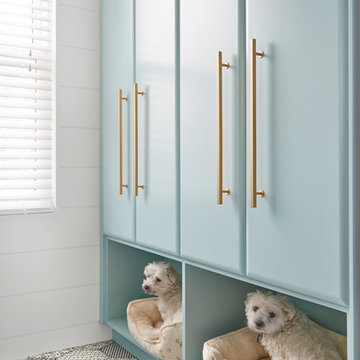
Stephani Buchman Photography
Design ideas for a traditional utility room in Toronto with blue cabinets and white walls.
Design ideas for a traditional utility room in Toronto with blue cabinets and white walls.
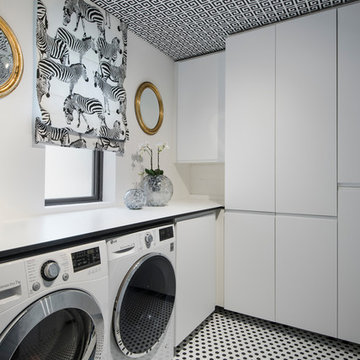
Marek Sikora
Medium sized contemporary single-wall separated utility room in London with white cabinets, white walls, a side by side washer and dryer, flat-panel cabinets and multi-coloured floors.
Medium sized contemporary single-wall separated utility room in London with white cabinets, white walls, a side by side washer and dryer, flat-panel cabinets and multi-coloured floors.

Traditional separated utility room in Minneapolis with a submerged sink, recessed-panel cabinets, white cabinets, a side by side washer and dryer, multi-coloured floors, white worktops, red walls and feature lighting.
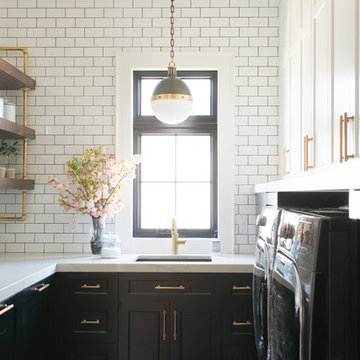
Design ideas for a traditional u-shaped separated utility room in Salt Lake City with a submerged sink, shaker cabinets, black cabinets, white walls, a side by side washer and dryer and white worktops.
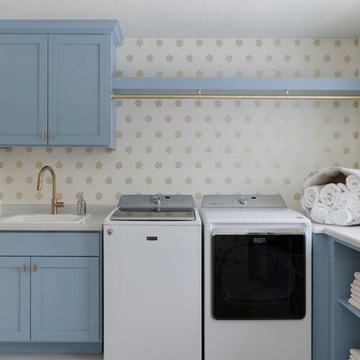
Photo of a traditional l-shaped separated utility room in Other with a built-in sink, shaker cabinets, blue cabinets, laminate countertops, a side by side washer and dryer, multi-coloured walls and beige floors.
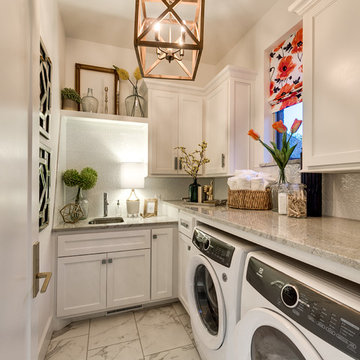
Photo of a traditional l-shaped separated utility room in Oklahoma City with a submerged sink, white cabinets, white walls, a side by side washer and dryer and recessed-panel cabinets.

photo credit: Haris Kenjar
Inspiration for a classic u-shaped utility room in Albuquerque with a belfast sink, white cabinets, wood worktops, white walls, terracotta flooring, a concealed washer and dryer, blue floors and shaker cabinets.
Inspiration for a classic u-shaped utility room in Albuquerque with a belfast sink, white cabinets, wood worktops, white walls, terracotta flooring, a concealed washer and dryer, blue floors and shaker cabinets.
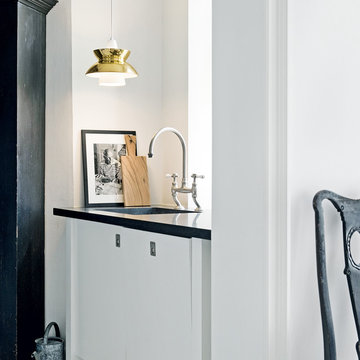
Design: Louis Poulsen A/S in cooperation with the Navy Buildings Department
Concept: The fixture primarily provides a downward directed soft light by means of the white lacquered inner conical reflector. The outer reflector, the main shade, contributes to directing the light up- and downwards, while at the same time spreading the soft diffuse light. The inside of the main shade is illuminated through an opening in the inner conical reflector.
Finish: White, Dark grey, Red, Green, Blue powder coated or Brass.
Material: Shade: Spun aluminium or spun brass. Suspension: Spun aluminium. Struts: Stainless steel.
Mounting: Suspension type: Cable 2x0,75mm². Canopy: Yes. Cable length: 3m.
Weight: Max. 1,5Kg.
Class: Ingress protection IP20. Electric shock protection II.
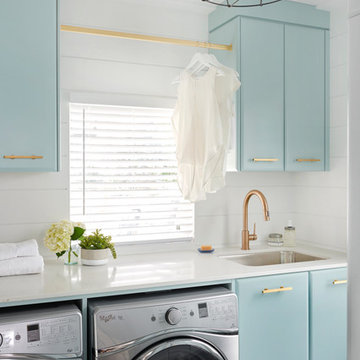
Stephani Buchman Photography
Classic single-wall separated utility room in Toronto with a submerged sink, blue cabinets, white walls and a side by side washer and dryer.
Classic single-wall separated utility room in Toronto with a submerged sink, blue cabinets, white walls and a side by side washer and dryer.
Decorating With Gold Utility Room Ideas and Designs
1