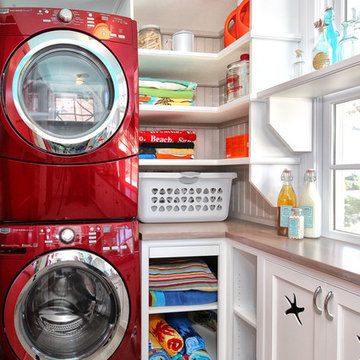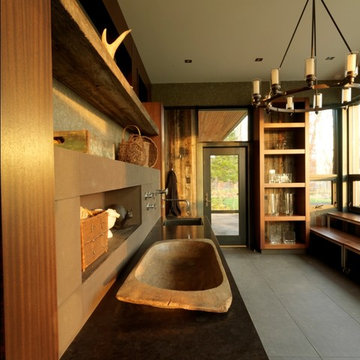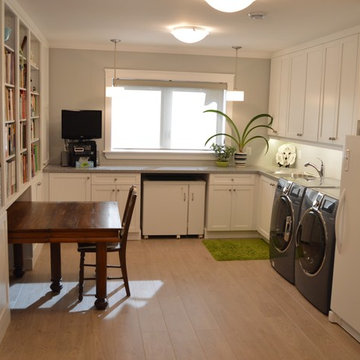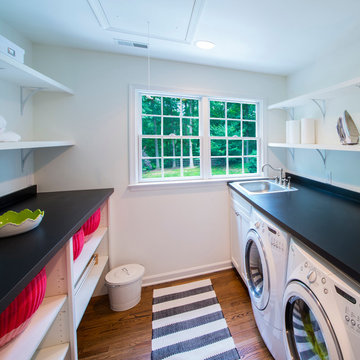Utility Room Ideas and Designs
Refine by:
Budget
Sort by:Popular Today
1 - 20 of 20 photos
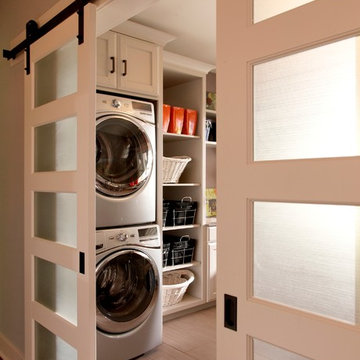
www.VanBrouck.com
BradZieglerPhotography.com
This is an example of a traditional utility room in Detroit with a stacked washer and dryer.
This is an example of a traditional utility room in Detroit with a stacked washer and dryer.

Mud room has a built in shelf above the desk for charging electronics. Slate floor. Cubbies for storage. Photography by Pete Weigley
Inspiration for a classic galley utility room in New York with slate flooring, flat-panel cabinets, white cabinets, wood worktops, beige walls and black worktops.
Inspiration for a classic galley utility room in New York with slate flooring, flat-panel cabinets, white cabinets, wood worktops, beige walls and black worktops.
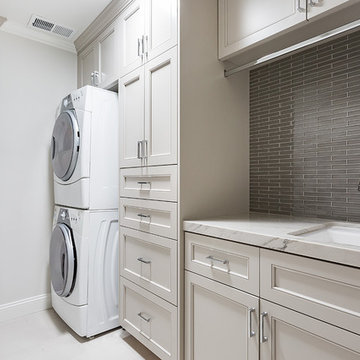
Photo of a classic single-wall utility room in San Francisco with a submerged sink, beige cabinets, marble worktops, grey walls, a stacked washer and dryer, white worktops and recessed-panel cabinets.
Find the right local pro for your project
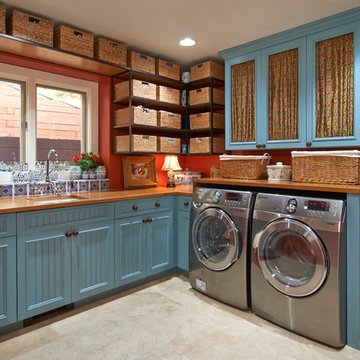
Moss Photography
Design ideas for a classic utility room in Denver with blue cabinets, red walls, wood worktops and brown worktops.
Design ideas for a classic utility room in Denver with blue cabinets, red walls, wood worktops and brown worktops.
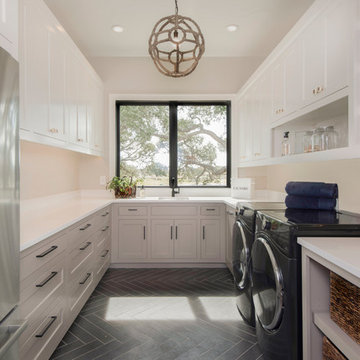
Inspiration for a classic u-shaped utility room in Austin with a submerged sink, shaker cabinets, white cabinets, beige walls and black floors.
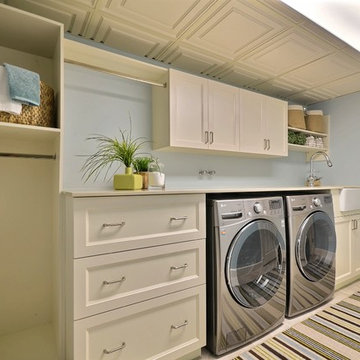
France Larose Photos
This is an example of a large traditional single-wall separated utility room in Montreal with beige cabinets, a belfast sink, blue walls, porcelain flooring, shaker cabinets, engineered stone countertops, a side by side washer and dryer, beige floors and beige worktops.
This is an example of a large traditional single-wall separated utility room in Montreal with beige cabinets, a belfast sink, blue walls, porcelain flooring, shaker cabinets, engineered stone countertops, a side by side washer and dryer, beige floors and beige worktops.

Wide plank Birch flooring custom sawn in the USA by Hull Forest Products. 1-800-928-9602. Ships direct from our mill. www.hullforest.com. Craft / laundry room in Newport Beach, California features solid wide plank figured Birch wood flooring from Hull Forest Products. The floorboards are five to twelve inches wide and some of the planks are as long as sixteen feet.

Critical to the organization of any home, a spacious mudroom and laundry overlooking the pool deck. Tom Grimes Photography
Design ideas for a large classic single-wall utility room in Other with a submerged sink, flat-panel cabinets, white cabinets, white walls, a side by side washer and dryer, engineered stone countertops, marble flooring and white floors.
Design ideas for a large classic single-wall utility room in Other with a submerged sink, flat-panel cabinets, white cabinets, white walls, a side by side washer and dryer, engineered stone countertops, marble flooring and white floors.
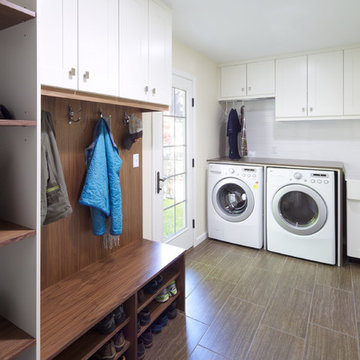
New Laundry Room and Mud Room with Wood Grain Porcelain Tile, Custom Walnut Bench and Built-In, Caesarstone Waterfall Counter above Washer/Dryer in Lagos Blue, Subway Tile Backsplash, and Apron Sink. Photo by David Lauer. www.davidlauerphotography.com
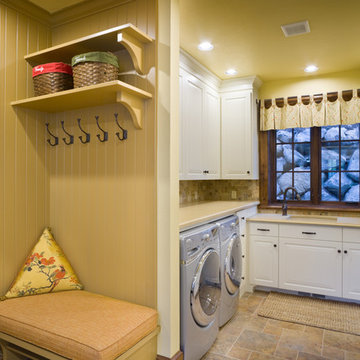
Photos by Bob Greenspan
Photo of a classic u-shaped utility room in Portland with a side by side washer and dryer and beige worktops.
Photo of a classic u-shaped utility room in Portland with a side by side washer and dryer and beige worktops.
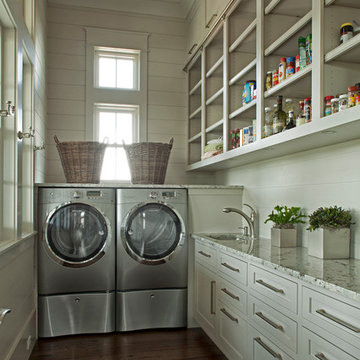
Jack Gardner
Classic l-shaped utility room in Miami with a side by side washer and dryer.
Classic l-shaped utility room in Miami with a side by side washer and dryer.
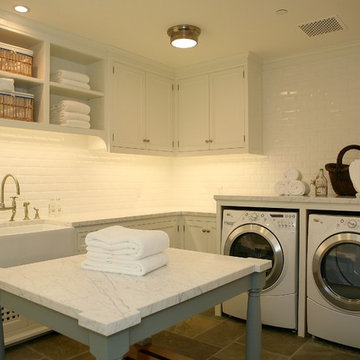
Classic utility room in Los Angeles with a belfast sink and white worktops.
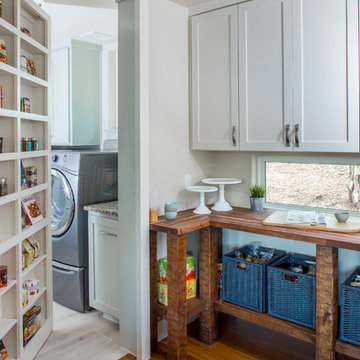
Tre Dunham - Fine Focus Photography
Classic utility room in Austin with shaker cabinets, white cabinets, wood worktops and medium hardwood flooring.
Classic utility room in Austin with shaker cabinets, white cabinets, wood worktops and medium hardwood flooring.
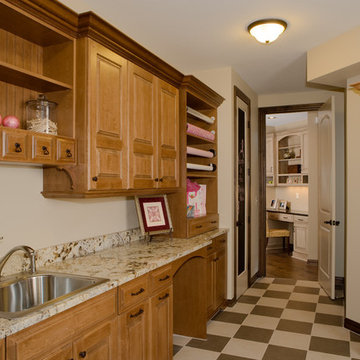
Design ideas for a traditional utility room in Wichita with a built-in sink and multi-coloured floors.
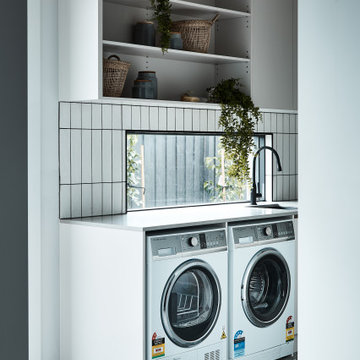
Inspiration for a contemporary single-wall separated utility room in Melbourne with a submerged sink, flat-panel cabinets, grey cabinets, white walls, a side by side washer and dryer, grey floors and grey worktops.
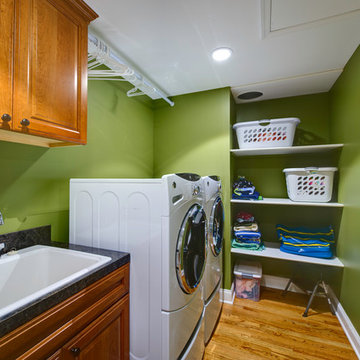
Robert J. Laramie Photography
Photo of a classic utility room in Philadelphia with a built-in sink, green walls and a side by side washer and dryer.
Photo of a classic utility room in Philadelphia with a built-in sink, green walls and a side by side washer and dryer.
Utility Room Ideas and Designs
1
