Utility Room with a Belfast Sink and Brown Walls Ideas and Designs
Refine by:
Budget
Sort by:Popular Today
1 - 13 of 13 photos
Item 1 of 3

Ironing clutter solved with this custom cabinet by Cabinets & Designs.
Photo of a medium sized modern separated utility room in Houston with flat-panel cabinets, medium wood cabinets, composite countertops, brown walls, carpet and a belfast sink.
Photo of a medium sized modern separated utility room in Houston with flat-panel cabinets, medium wood cabinets, composite countertops, brown walls, carpet and a belfast sink.

Inspiration for a classic l-shaped utility room in Charlotte with a belfast sink, shaker cabinets, medium wood cabinets, brown walls, a side by side washer and dryer, grey worktops and medium hardwood flooring.

These photos are accredited to Diamond Cabinetry of Master Brand Cabinets. Diamond is a semi-custom cabinet line that allows for entry level custom cabinet modifications. They provide a wide selection of wood species,construction levels, premium finishes in stains, paints and glazes. Along with multiple door styles and interior accessories, this cabinetry is fitting for all styles!

Photo of a medium sized rustic separated utility room in Other with a belfast sink, shaker cabinets, dark wood cabinets, wood worktops, brown walls, dark hardwood flooring, a stacked washer and dryer, brown floors and brown worktops.

This room is part of a whole house remodel on the Oregon Coast. The entire house was reconstructed, remodeled, and decorated in a neutral palette with coastal theme.
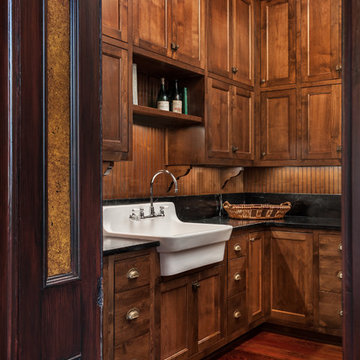
This space off of the kitchen serves as both laundry and pantry. The cast iron sink and soapstone counters are a nod to the historical significance of this home.
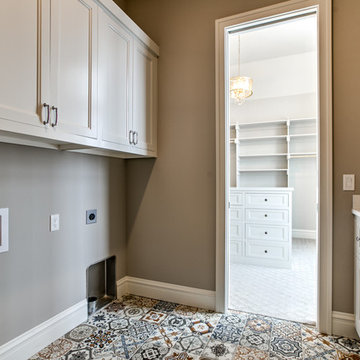
Inspiration for a medium sized farmhouse galley laundry cupboard in Omaha with a belfast sink, recessed-panel cabinets, white cabinets, brown walls, multi-coloured floors and white worktops.
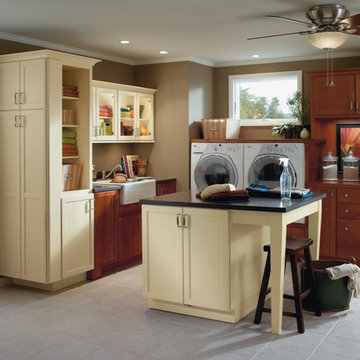
White is the #1 choice for laundry room cabinetry, but trending close behind at #2 is Medium Wood Tones. Can’t decide? – try both like shown here, Diamond Shiloh cabinets in Harvest & Honeysuckle.
*Information based on a recent Cabinet Buyer Survey by MasterBrand.
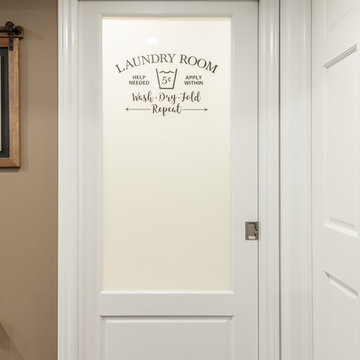
Transitional pocket door style with frosted glass and applied decal
This is an example of a medium sized classic l-shaped separated utility room in Ottawa with raised-panel cabinets, green cabinets, engineered stone countertops, multicoloured worktops, a belfast sink, brown walls, medium hardwood flooring, a side by side washer and dryer and brown floors.
This is an example of a medium sized classic l-shaped separated utility room in Ottawa with raised-panel cabinets, green cabinets, engineered stone countertops, multicoloured worktops, a belfast sink, brown walls, medium hardwood flooring, a side by side washer and dryer and brown floors.
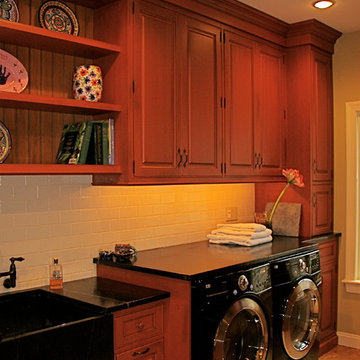
The soapstone sink and counters in this Laundry Room coordinate nicely with the black appliances. Open shelves adds to the focal point of the sink.
Inspiration for a large classic separated utility room in Philadelphia with a belfast sink, raised-panel cabinets, medium wood cabinets, brown walls, a side by side washer and dryer and beige floors.
Inspiration for a large classic separated utility room in Philadelphia with a belfast sink, raised-panel cabinets, medium wood cabinets, brown walls, a side by side washer and dryer and beige floors.
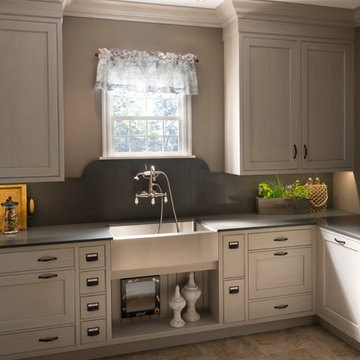
Large traditional l-shaped utility room in Other with a belfast sink, recessed-panel cabinets, white cabinets, brown walls and a concealed washer and dryer.
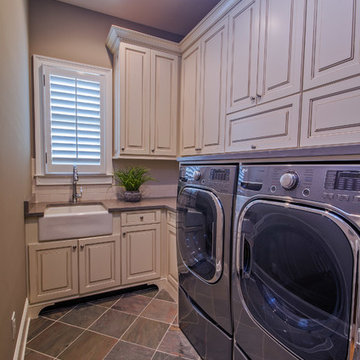
Take It Digital
Photo of a medium sized classic l-shaped utility room in Atlanta with a belfast sink, raised-panel cabinets, beige cabinets, brown walls, porcelain flooring and a side by side washer and dryer.
Photo of a medium sized classic l-shaped utility room in Atlanta with a belfast sink, raised-panel cabinets, beige cabinets, brown walls, porcelain flooring and a side by side washer and dryer.
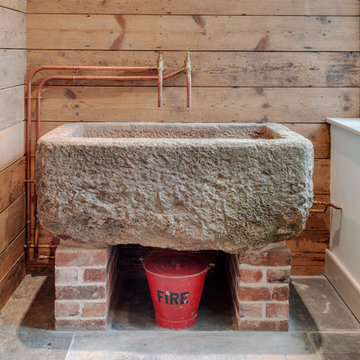
Richard Downer
Large rural utility room in Devon with a belfast sink, granite worktops, slate flooring, grey floors and brown walls.
Large rural utility room in Devon with a belfast sink, granite worktops, slate flooring, grey floors and brown walls.
Utility Room with a Belfast Sink and Brown Walls Ideas and Designs
1