Utility Room with a Belfast Sink and Laminate Floors Ideas and Designs
Refine by:
Budget
Sort by:Popular Today
1 - 20 of 20 photos
Item 1 of 3

A utility doesn't have to be utilitarian! This narrow space in a newly built extension was turned into a pretty utility space, packed with storage and functionality to keep clutter and mess out of the kitchen.

Design ideas for an expansive classic single-wall laundry cupboard in Toronto with a belfast sink, shaker cabinets, white cabinets, laminate countertops, beige walls, laminate floors, a side by side washer and dryer, brown floors and grey worktops.
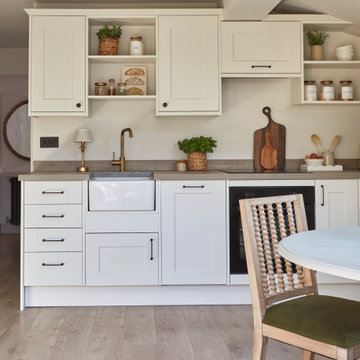
Rustic l-shaped utility room in London with a belfast sink, shaker cabinets, beige cabinets, wood worktops, white walls and laminate floors.

Clean white shiplap, a vintage style porcelain hanging utility sink and simple open furnishings make make laundry time enjoyable. An adjacent two door closet houses all the clutter of cleaning supplies and keeps them out of sight. An antique giant clothespin hangs on the wall, an iron rod allows for hanging clothes to dry with the fresh air from three awning style windows.

Medium sized traditional single-wall utility room in Minneapolis with flat-panel cabinets, white cabinets, wood worktops, white walls, laminate floors, a stacked washer and dryer, grey floors, a belfast sink and white worktops.

The Chatsworth Residence was a complete renovation of a 1950's suburban Dallas ranch home. From the offset of this project, the owner intended for this to be a real estate investment property, and subsequently contracted David to develop a design design that would appeal to a broad rental market and to lead the renovation project.
The scope of the renovation to this residence included a semi-gut down to the studs, new roof, new HVAC system, new kitchen, new laundry area, and a full rehabilitation of the property. Maintaining a tight budget for the project, David worked with the owner to maintain a high level of craftsmanship and quality of work throughout the project.
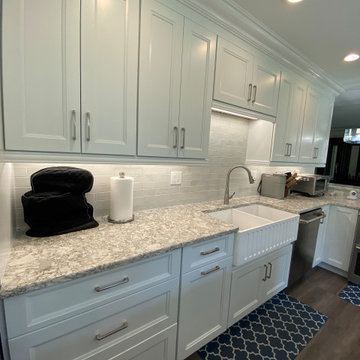
Large modern galley utility room in New York with a belfast sink, shaker cabinets, white cabinets, engineered stone countertops, white splashback, ceramic splashback, laminate floors, brown floors and beige worktops.
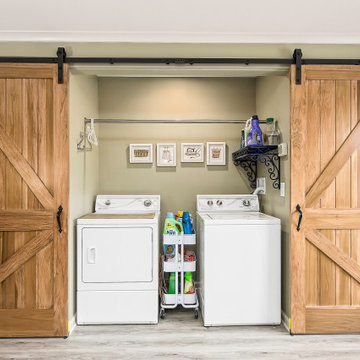
Photo of a large rural utility room in Columbus with a belfast sink, recessed-panel cabinets, white cabinets, quartz worktops, white splashback, laminate floors, grey floors and white worktops.
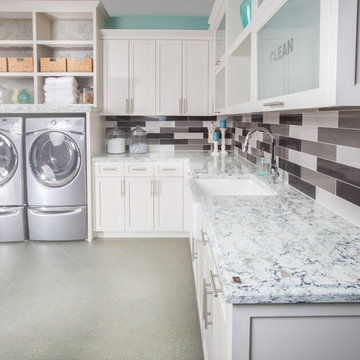
Cambria
Inspiration for a large traditional l-shaped utility room in Minneapolis with a belfast sink, shaker cabinets, white cabinets, engineered stone countertops, blue walls, laminate floors and a side by side washer and dryer.
Inspiration for a large traditional l-shaped utility room in Minneapolis with a belfast sink, shaker cabinets, white cabinets, engineered stone countertops, blue walls, laminate floors and a side by side washer and dryer.
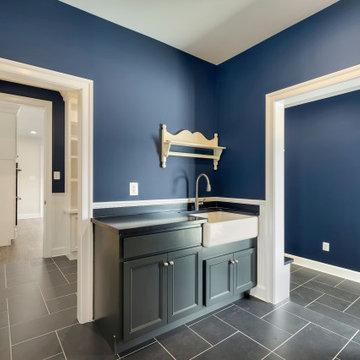
Design ideas for a large rural utility room in DC Metro with a belfast sink, blue cabinets, blue walls, blue floors, blue worktops, shaker cabinets, laminate countertops, laminate floors, a side by side washer and dryer and panelled walls.
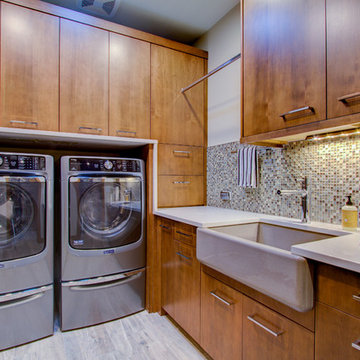
Inspiration for a medium sized modern galley utility room in Denver with a belfast sink, flat-panel cabinets, medium wood cabinets, engineered stone countertops, beige walls, laminate floors, a side by side washer and dryer and grey floors.
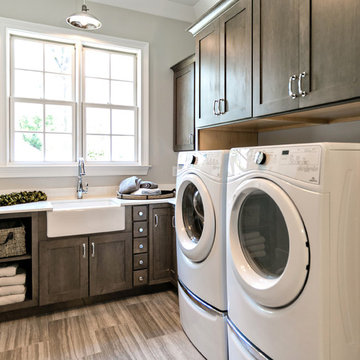
Inspiration for a medium sized traditional l-shaped separated utility room in Orlando with a belfast sink, shaker cabinets, dark wood cabinets, marble worktops, beige walls, laminate floors, a side by side washer and dryer, beige floors and white worktops.
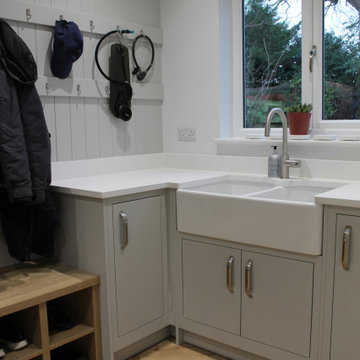
Large contemporary utility room in Other with a belfast sink, flat-panel cabinets, quartz worktops, white splashback, engineered quartz splashback, white walls, laminate floors, brown floors and white worktops.
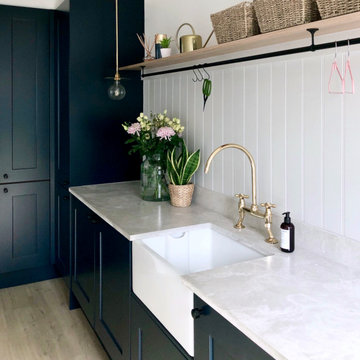
A utility doesn't have to be utilitarian! This narrow space in a newly built extension was turned into a pretty utility space, packed with storage and functionality to keep clutter and mess out of the kitchen.

A utility doesn't have to be utilitarian! This narrow space in a newly built extension was turned into a pretty utility space, packed with storage and functionality to keep clutter and mess out of the kitchen.

A utility doesn't have to be utilitarian! This narrow space in a newly built extension was turned into a pretty utility space, packed with storage and functionality to keep clutter and mess out of the kitchen.
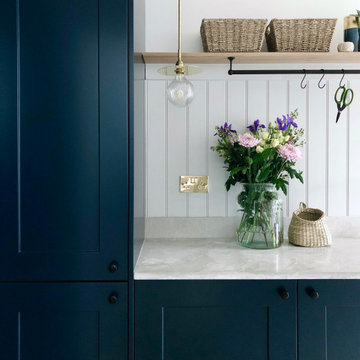
A utility doesn't have to be utilitarian! This narrow space in a newly built extension was turned into a pretty utility space, packed with storage and functionality to keep clutter and mess out of the kitchen.
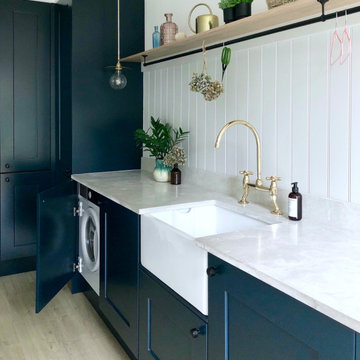
A utility doesn't have to be utilitarian! This narrow space in a newly built extension was turned into a pretty utility space, packed with storage and functionality to keep clutter and mess out of the kitchen.
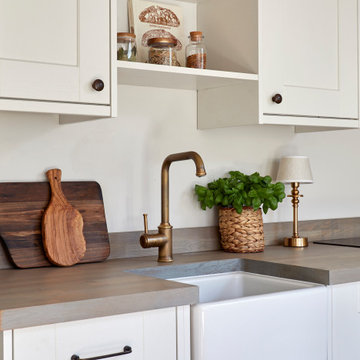
Photo of a rustic l-shaped utility room in London with a belfast sink, shaker cabinets, beige cabinets, wood worktops, white walls and laminate floors.
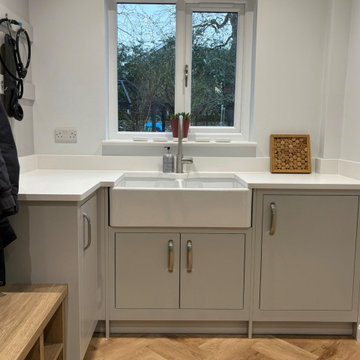
This is an example of a large contemporary utility room in Other with a belfast sink, flat-panel cabinets, quartz worktops, white splashback, engineered quartz splashback, white walls, laminate floors, brown floors and white worktops.
Utility Room with a Belfast Sink and Laminate Floors Ideas and Designs
1