Utility Room with a Built-in Sink and Black Walls Ideas and Designs
Refine by:
Budget
Sort by:Popular Today
1 - 14 of 14 photos
Item 1 of 3
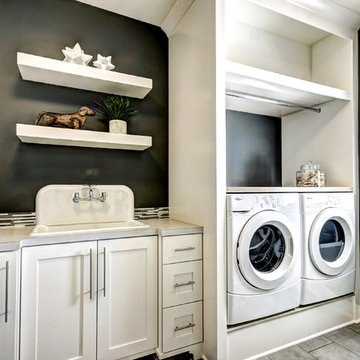
with Celebrity Builders
photos by Katie Bruinsma
Design ideas for a classic utility room in Grand Rapids with a built-in sink, shaker cabinets, white cabinets, black walls and a side by side washer and dryer.
Design ideas for a classic utility room in Grand Rapids with a built-in sink, shaker cabinets, white cabinets, black walls and a side by side washer and dryer.

Design ideas for a medium sized traditional single-wall separated utility room in Denver with a built-in sink, a side by side washer and dryer, grey floors, raised-panel cabinets, distressed cabinets, concrete worktops, ceramic flooring and black walls.
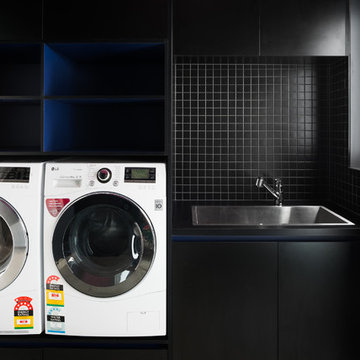
Anjie Blair Photography
Large contemporary galley separated utility room in Hobart with a built-in sink, black cabinets, laminate countertops, black walls, porcelain flooring, a side by side washer and dryer, grey floors and black worktops.
Large contemporary galley separated utility room in Hobart with a built-in sink, black cabinets, laminate countertops, black walls, porcelain flooring, a side by side washer and dryer, grey floors and black worktops.

Internal spaces on the contrary display a sense of warmth and softness, with the use of materials such as locally sourced Cypress Pine and Hoop Pine plywood panels throughout.
Photography by Alicia Taylor
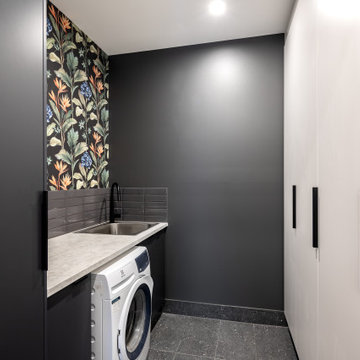
Design ideas for a small modern galley separated utility room in Adelaide with a built-in sink, flat-panel cabinets, white cabinets, black walls, black floors, black worktops and wallpapered walls.
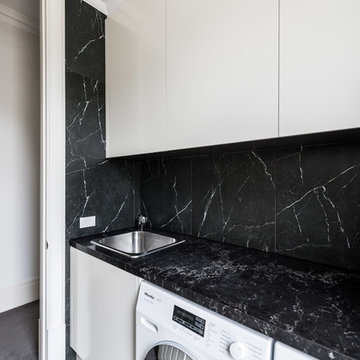
May Photography
Large contemporary galley separated utility room in Melbourne with a built-in sink, flat-panel cabinets, beige cabinets, engineered stone countertops, black walls, porcelain flooring, a side by side washer and dryer and black floors.
Large contemporary galley separated utility room in Melbourne with a built-in sink, flat-panel cabinets, beige cabinets, engineered stone countertops, black walls, porcelain flooring, a side by side washer and dryer and black floors.
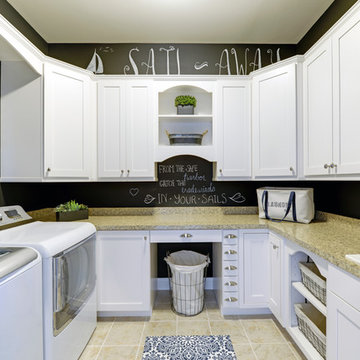
Inspiration for a nautical u-shaped separated utility room in Other with a built-in sink, recessed-panel cabinets, white cabinets, granite worktops, black walls, porcelain flooring and a side by side washer and dryer.
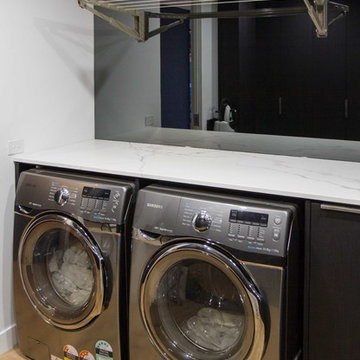
Yvonne Menegol
Medium sized modern l-shaped separated utility room in Melbourne with a built-in sink, flat-panel cabinets, black cabinets, medium hardwood flooring, a side by side washer and dryer, brown floors, white worktops and black walls.
Medium sized modern l-shaped separated utility room in Melbourne with a built-in sink, flat-panel cabinets, black cabinets, medium hardwood flooring, a side by side washer and dryer, brown floors, white worktops and black walls.
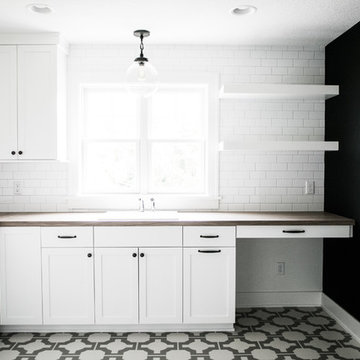
Interiors | Bria Hammel Interiors
Builder | Copper Creek MN
Architect | David Charlez Designs
Photographer | Laura Rae Photography
This is an example of a large country l-shaped separated utility room in Minneapolis with a built-in sink, flat-panel cabinets, white cabinets, laminate countertops, black walls, vinyl flooring and a stacked washer and dryer.
This is an example of a large country l-shaped separated utility room in Minneapolis with a built-in sink, flat-panel cabinets, white cabinets, laminate countertops, black walls, vinyl flooring and a stacked washer and dryer.
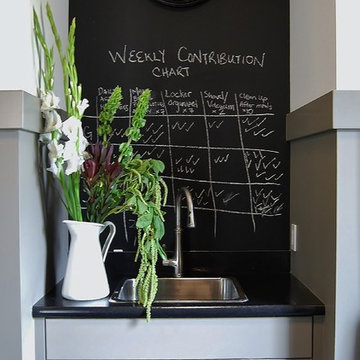
Mudroom Detail | Aubrey Reisigner
Photo of a classic galley utility room in Vancouver with a built-in sink, recessed-panel cabinets, laminate countertops, black walls, a stacked washer and dryer and grey cabinets.
Photo of a classic galley utility room in Vancouver with a built-in sink, recessed-panel cabinets, laminate countertops, black walls, a stacked washer and dryer and grey cabinets.
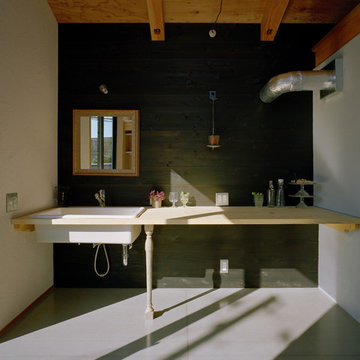
Inspiration for an industrial single-wall utility room in Other with a built-in sink, wood worktops, black walls, open cabinets, grey floors and beige worktops.
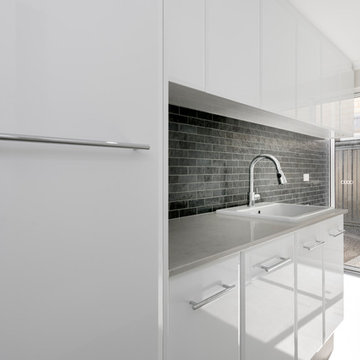
DMAX
Modern single-wall separated utility room in Perth with a built-in sink, white cabinets, composite countertops, black walls, porcelain flooring, grey floors and grey worktops.
Modern single-wall separated utility room in Perth with a built-in sink, white cabinets, composite countertops, black walls, porcelain flooring, grey floors and grey worktops.
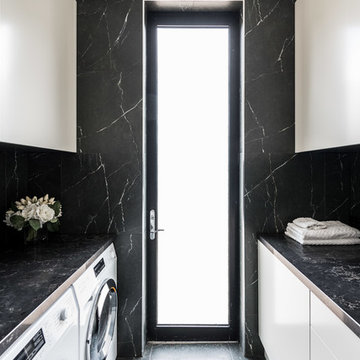
May Photography
Design ideas for a large contemporary galley separated utility room in Melbourne with a built-in sink, flat-panel cabinets, beige cabinets, engineered stone countertops, black walls, porcelain flooring, a side by side washer and dryer and black floors.
Design ideas for a large contemporary galley separated utility room in Melbourne with a built-in sink, flat-panel cabinets, beige cabinets, engineered stone countertops, black walls, porcelain flooring, a side by side washer and dryer and black floors.
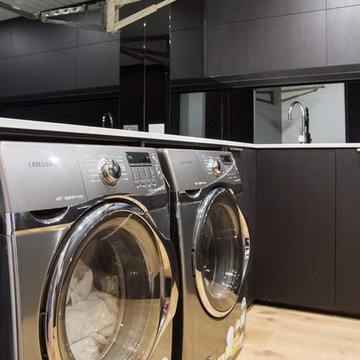
Yvonne Menegol
Medium sized modern l-shaped separated utility room in Melbourne with a built-in sink, flat-panel cabinets, black cabinets, black walls, medium hardwood flooring, a side by side washer and dryer, brown floors and white worktops.
Medium sized modern l-shaped separated utility room in Melbourne with a built-in sink, flat-panel cabinets, black cabinets, black walls, medium hardwood flooring, a side by side washer and dryer, brown floors and white worktops.
Utility Room with a Built-in Sink and Black Walls Ideas and Designs
1