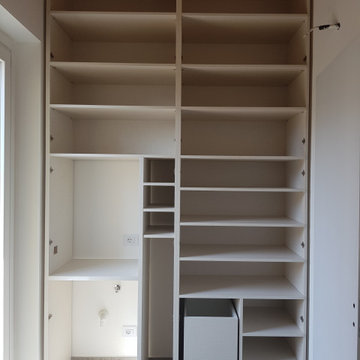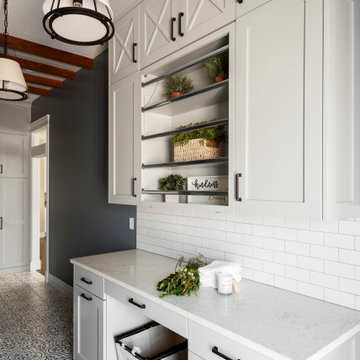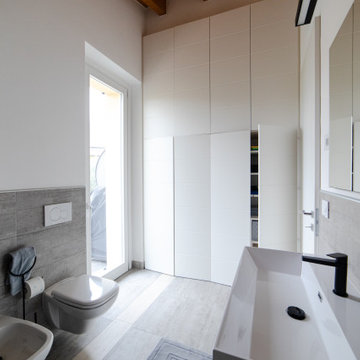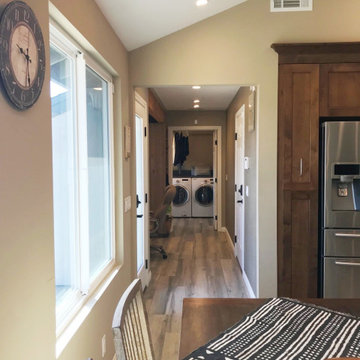Utility Room with a Built-in Sink and Exposed Beams Ideas and Designs
Refine by:
Budget
Sort by:Popular Today
1 - 9 of 9 photos
Item 1 of 3

Leaving the new lam-beam exposed added warmth and interest to the new laundry room. The simple pipe hanging rod and laminate countertops are stylish but unassuming.
Inspiration for a medium sized traditional galley utility room in San Francisco with a built-in sink, shaker cabinets, white cabinets, wood worktops, grey splashback, ceramic splashback, grey walls, vinyl flooring, a side by side washer and dryer, white floors, brown worktops, exposed beams and panelled walls.

Inspiration for a medium sized contemporary single-wall separated utility room in Other with a built-in sink, flat-panel cabinets, beige cabinets, wood worktops, beige splashback, ceramic splashback, white walls, porcelain flooring, a stacked washer and dryer, beige floors, white worktops, exposed beams and wallpapered walls.

Questa foto è la disposizione (senza ante) del mobile a muro della lavanderia, molto contenitivo ed ordinato.
Sul lato sinistro vediamo il vano per lavatrice ed asciugatrice, a fianco un vano per le scope e detersivi, al di sopra tutti i ripiani e poi a destra il "famoso cestone dei panni sporchi" con ulteriori ripiani.

Shaker cabinets painted a soft gray, quartz countertops, and a subway tile backsplash. Patterned tile completes the look.
Photo of a traditional galley separated utility room with a built-in sink, shaker cabinets, grey cabinets, engineered stone countertops, white splashback, metro tiled splashback, blue walls, porcelain flooring, a side by side washer and dryer, multi-coloured floors, white worktops and exposed beams.
Photo of a traditional galley separated utility room with a built-in sink, shaker cabinets, grey cabinets, engineered stone countertops, white splashback, metro tiled splashback, blue walls, porcelain flooring, a side by side washer and dryer, multi-coloured floors, white worktops and exposed beams.
This is an example of a medium sized classic galley utility room in San Francisco with a built-in sink, shaker cabinets, white cabinets, wood worktops, grey splashback, ceramic splashback, grey walls, vinyl flooring, a side by side washer and dryer, white floors, brown worktops, exposed beams and panelled walls.
Inspiration for a medium sized classic galley utility room in San Francisco with a built-in sink, shaker cabinets, white cabinets, wood worktops, grey splashback, ceramic splashback, grey walls, vinyl flooring, a side by side washer and dryer, white floors, brown worktops, exposed beams and panelled walls.

Per ovviare alla necessità di avere la lavatrice/asciugatrice e del contenimento generale in questo Loft, abbiamo optato per inserire un mobile a muro molto contenitivo ed ordinato, a "scomparsa visiva" all'interno del bagno.
Visto che il cliente aveva un solo bagno, era alta la possibilità di avere a vista una lavatrice/asciugatrice ed il "famoso cestone dei panni sporchi".
Quindi per rendere tutto più armonioso, bello esteticamente ed ordinato, la scelta di questo armadio è stata azzeccata.
I frontali, inoltre, essendo divisi in 8 ante, sono stati fresati con un taglio orizzontale per rendere meno netta la suddivisione delle stesse.
Tra poco si vedrà tutto in dettaglio.

A new hallway through what was previously garage space leads to the newly accessible laundry room
Inspiration for a small classic u-shaped separated utility room in San Diego with a built-in sink, flat-panel cabinets, brown cabinets, laminate countertops, black splashback, beige walls, porcelain flooring, a side by side washer and dryer, grey floors, multicoloured worktops and exposed beams.
Inspiration for a small classic u-shaped separated utility room in San Diego with a built-in sink, flat-panel cabinets, brown cabinets, laminate countertops, black splashback, beige walls, porcelain flooring, a side by side washer and dryer, grey floors, multicoloured worktops and exposed beams.
Utility Room with a Built-in Sink and Exposed Beams Ideas and Designs
1