Utility Room with a Built-in Sink and Orange Floors Ideas and Designs
Refine by:
Budget
Sort by:Popular Today
1 - 7 of 7 photos
Item 1 of 3

Completely remodeled farmhouse to update finishes & floor plan. Space plan, lighting schematics, finishes, furniture selection, and styling were done by K Design
Photography: Isaac Bailey Photography

Julie Albini
Design ideas for a medium sized l-shaped separated utility room in Austin with a built-in sink, recessed-panel cabinets, white cabinets, tile countertops, white walls, terracotta flooring, a side by side washer and dryer, orange floors and green worktops.
Design ideas for a medium sized l-shaped separated utility room in Austin with a built-in sink, recessed-panel cabinets, white cabinets, tile countertops, white walls, terracotta flooring, a side by side washer and dryer, orange floors and green worktops.
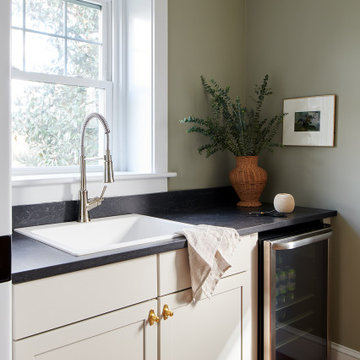
Modern but classic refined space perfect for the 1920s colonial style home.
Photo of a small traditional galley separated utility room in Philadelphia with a built-in sink, recessed-panel cabinets, beige cabinets, soapstone worktops, green walls, terracotta flooring, a stacked washer and dryer, orange floors and black worktops.
Photo of a small traditional galley separated utility room in Philadelphia with a built-in sink, recessed-panel cabinets, beige cabinets, soapstone worktops, green walls, terracotta flooring, a stacked washer and dryer, orange floors and black worktops.
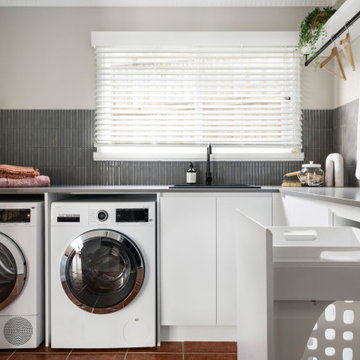
New laundry design and fit out
Photo of a medium sized contemporary l-shaped utility room in Melbourne with a built-in sink, flat-panel cabinets, white cabinets, engineered stone countertops, grey splashback, matchstick tiled splashback, white walls, porcelain flooring, a side by side washer and dryer, orange floors and grey worktops.
Photo of a medium sized contemporary l-shaped utility room in Melbourne with a built-in sink, flat-panel cabinets, white cabinets, engineered stone countertops, grey splashback, matchstick tiled splashback, white walls, porcelain flooring, a side by side washer and dryer, orange floors and grey worktops.
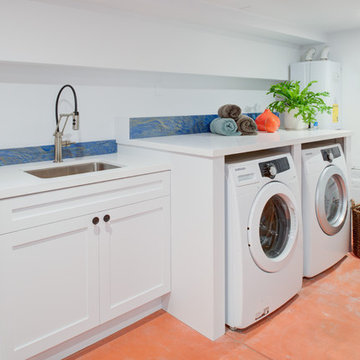
Treve Johnson Photography
Design ideas for a large contemporary single-wall utility room in San Francisco with a built-in sink, flat-panel cabinets, white cabinets, engineered stone countertops, white walls, concrete flooring, a side by side washer and dryer, orange floors and white worktops.
Design ideas for a large contemporary single-wall utility room in San Francisco with a built-in sink, flat-panel cabinets, white cabinets, engineered stone countertops, white walls, concrete flooring, a side by side washer and dryer, orange floors and white worktops.
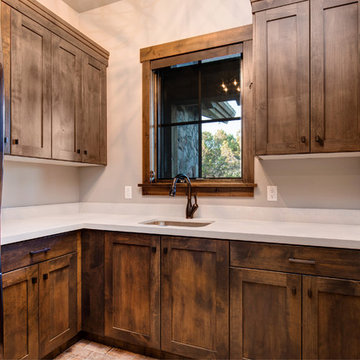
Design ideas for a traditional utility room in Salt Lake City with a built-in sink, recessed-panel cabinets, dark wood cabinets, white walls, a stacked washer and dryer, orange floors, white worktops and brick flooring.
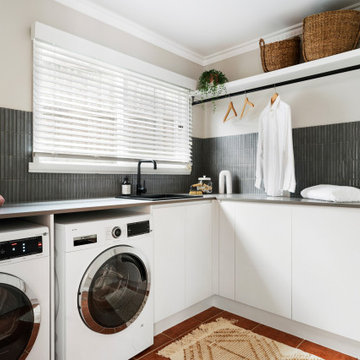
New laundry design and fit out
Inspiration for a medium sized contemporary l-shaped utility room in Melbourne with a built-in sink, flat-panel cabinets, white cabinets, engineered stone countertops, grey splashback, matchstick tiled splashback, white walls, porcelain flooring, a side by side washer and dryer, orange floors and grey worktops.
Inspiration for a medium sized contemporary l-shaped utility room in Melbourne with a built-in sink, flat-panel cabinets, white cabinets, engineered stone countertops, grey splashback, matchstick tiled splashback, white walls, porcelain flooring, a side by side washer and dryer, orange floors and grey worktops.
Utility Room with a Built-in Sink and Orange Floors Ideas and Designs
1