Utility Room with a Coffered Ceiling and Wainscoting Ideas and Designs
Refine by:
Budget
Sort by:Popular Today
1 - 17 of 17 photos
Item 1 of 3

Inspiration for a victorian galley utility room in Chicago with a submerged sink, shaker cabinets, white cabinets, granite worktops, beige splashback, granite splashback, green walls, ceramic flooring, a side by side washer and dryer, white floors, white worktops, a coffered ceiling and wainscoting.

Overlook of the laundry room appliance and shelving. (part from full home remodeling project)
The laundry space was squeezed-up and tight! Therefore, our experts expand the room to accommodate cabinets and more shelves for storing fabric detergent and accommodate other features that make the space more usable. We renovated and re-designed the laundry room to make it fantastic and more functional while also increasing convenience.

Jack Lovel Photographer
Inspiration for a medium sized contemporary u-shaped separated utility room in Melbourne with a single-bowl sink, white cabinets, concrete worktops, white splashback, porcelain splashback, white walls, light hardwood flooring, a stacked washer and dryer, brown floors, grey worktops, a coffered ceiling, wainscoting and feature lighting.
Inspiration for a medium sized contemporary u-shaped separated utility room in Melbourne with a single-bowl sink, white cabinets, concrete worktops, white splashback, porcelain splashback, white walls, light hardwood flooring, a stacked washer and dryer, brown floors, grey worktops, a coffered ceiling, wainscoting and feature lighting.
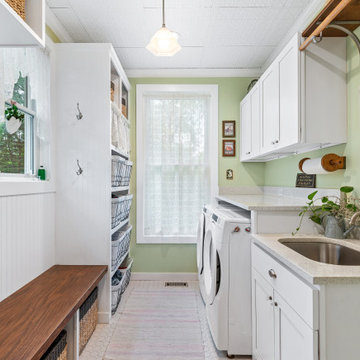
Photo of a victorian galley utility room in Chicago with a submerged sink, shaker cabinets, white cabinets, granite worktops, beige splashback, granite splashback, green walls, ceramic flooring, a side by side washer and dryer, white floors, white worktops, a coffered ceiling and wainscoting.

This is an example of a farmhouse l-shaped utility room in Chicago with a coffered ceiling, shaker cabinets, blue cabinets, granite worktops, white splashback, ceramic splashback, beige walls, ceramic flooring, multi-coloured floors, white worktops and wainscoting.

Overlook of the laundry room appliance and shelving.
(part from full home remodeling project)
The laundry space was squeezed-up and tight! Therefore, our experts expand the room to accommodate cabinets and more shelves for storing fabric detergent and accommodate other features that make the space more usable. We renovated and re-designed the laundry room to make it fantastic and more functional while also increasing convenience.
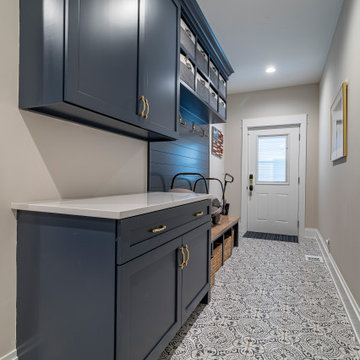
This is an example of a rural l-shaped utility room in Chicago with a coffered ceiling, shaker cabinets, blue cabinets, granite worktops, white splashback, ceramic splashback, beige walls, ceramic flooring, multi-coloured floors, white worktops and wainscoting.
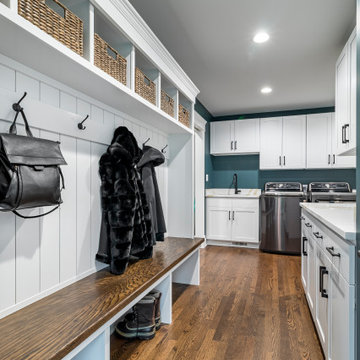
Inspiration for a medium sized traditional l-shaped separated utility room in Chicago with shaker cabinets, white cabinets, marble worktops, white splashback, marble splashback, grey walls, medium hardwood flooring, a side by side washer and dryer, brown floors, white worktops, a coffered ceiling and wainscoting.
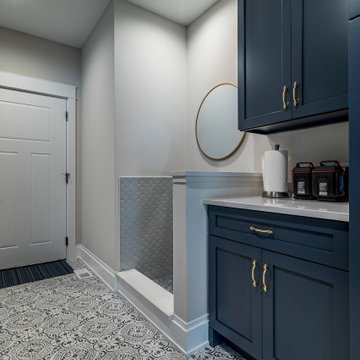
Photo of a farmhouse l-shaped utility room in Chicago with a coffered ceiling, shaker cabinets, blue cabinets, granite worktops, white splashback, ceramic splashback, beige walls, ceramic flooring, multi-coloured floors, white worktops and wainscoting.
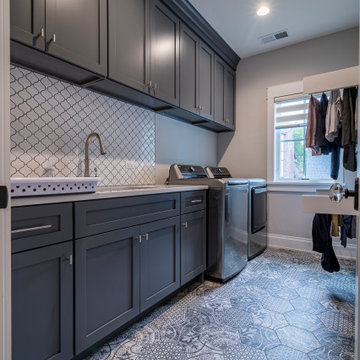
Photo of a rural l-shaped utility room in Chicago with a submerged sink, shaker cabinets, blue cabinets, granite worktops, white splashback, ceramic splashback, beige walls, ceramic flooring, a side by side washer and dryer, multi-coloured floors, white worktops, a coffered ceiling and wainscoting.
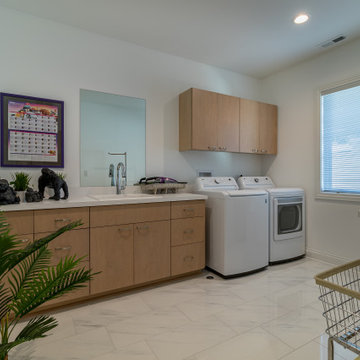
Contemporary galley utility room in Chicago with a built-in sink, shaker cabinets, medium wood cabinets, granite worktops, white splashback, granite splashback, beige walls, ceramic flooring, a side by side washer and dryer, white floors, white worktops, a coffered ceiling and wainscoting.
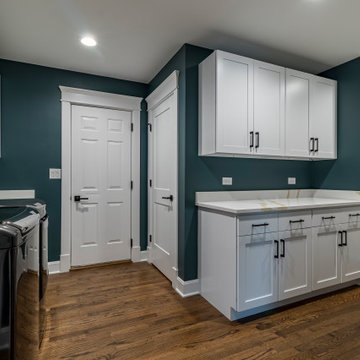
Inspiration for a medium sized traditional l-shaped separated utility room in Chicago with shaker cabinets, white cabinets, marble worktops, a side by side washer and dryer, white worktops, white splashback, marble splashback, grey walls, medium hardwood flooring, brown floors, a coffered ceiling and wainscoting.
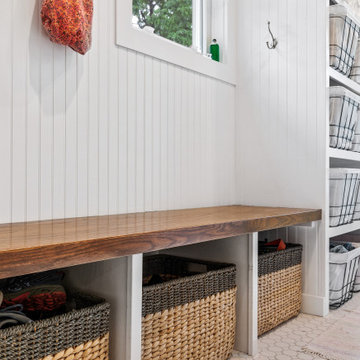
This is an example of a victorian galley utility room in Chicago with a submerged sink, shaker cabinets, white cabinets, granite worktops, beige splashback, granite splashback, green walls, ceramic flooring, a side by side washer and dryer, white floors, white worktops, a coffered ceiling and wainscoting.
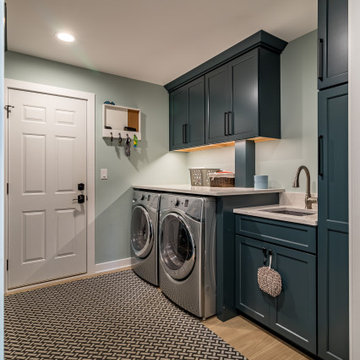
Classic galley utility room in Chicago with a submerged sink, shaker cabinets, blue cabinets, granite worktops, white splashback, granite splashback, grey walls, light hardwood flooring, a side by side washer and dryer, brown floors, white worktops, a coffered ceiling and wainscoting.
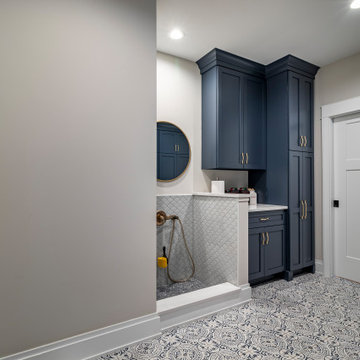
Inspiration for a rural l-shaped utility room in Chicago with shaker cabinets, blue cabinets, granite worktops, white worktops, white splashback, ceramic splashback, beige walls, ceramic flooring, multi-coloured floors, a coffered ceiling and wainscoting.
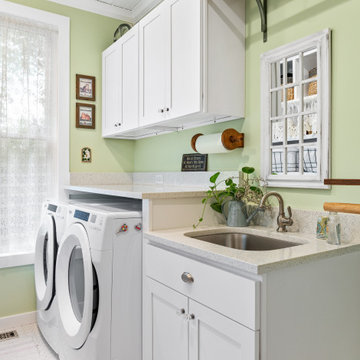
Inspiration for a victorian galley utility room in Chicago with a submerged sink, shaker cabinets, white cabinets, granite worktops, beige splashback, granite splashback, green walls, ceramic flooring, a side by side washer and dryer, white floors, white worktops, a coffered ceiling and wainscoting.
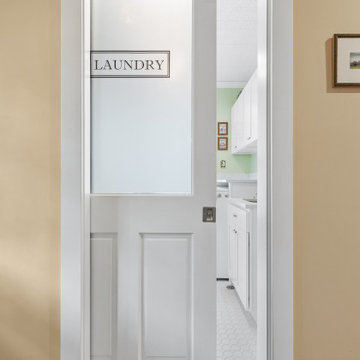
Design ideas for a victorian galley utility room in Chicago with a submerged sink, shaker cabinets, white cabinets, granite worktops, beige splashback, granite splashback, green walls, ceramic flooring, a side by side washer and dryer, white floors, white worktops, a coffered ceiling and wainscoting.
Utility Room with a Coffered Ceiling and Wainscoting Ideas and Designs
1