Utility Room with a Concealed Washer and Dryer and Wallpapered Walls Ideas and Designs
Refine by:
Budget
Sort by:Popular Today
1 - 10 of 10 photos
Item 1 of 3

Photo of a farmhouse l-shaped utility room in Other with a belfast sink, recessed-panel cabinets, red cabinets, granite worktops, multi-coloured walls, slate flooring, a concealed washer and dryer, multi-coloured floors, white worktops and wallpapered walls.

This is an example of a medium sized contemporary single-wall utility room in Other with flat-panel cabinets, grey cabinets, engineered stone countertops, white worktops, a single-bowl sink, grey splashback, porcelain splashback, beige walls, porcelain flooring, a concealed washer and dryer, grey floors, a wallpapered ceiling and wallpapered walls.

Introducing a stunning new construction that brings modern home design to life - a complete ADU remodel with exquisite features and contemporary touches that are sure to impress. The single wall kitchen layout is a standout feature, complete with sleek grey cabinetry, a clean white backsplash, and sophisticated stainless steel fixtures. Adorned with elegant white marble countertops and light hardwood floors that seamlessly flow throughout the space, this kitchen is not just visually appealing, but also functional and practical for daily use. The spacious bedroom is equally impressive, boasting a beautiful bathroom with luxurious marble details that exude a sense of indulgence and sophistication. With its sleek modern design and impeccable craftsmanship, this ADU remodel is the perfect choice for anyone looking to turn their home into a stylish, sophisticated oasis.
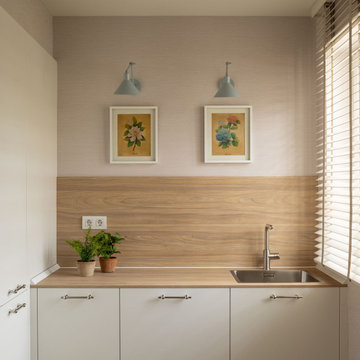
Photo of a medium sized classic l-shaped separated utility room in Bilbao with a built-in sink, flat-panel cabinets, white cabinets, engineered stone countertops, brown splashback, engineered quartz splashback, beige walls, porcelain flooring, a concealed washer and dryer, brown worktops and wallpapered walls.
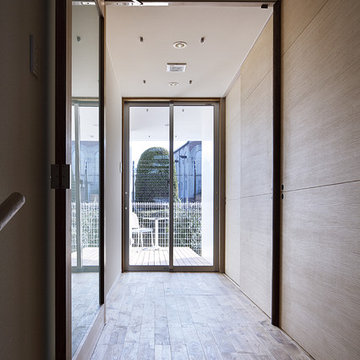
Inspiration for a medium sized modern utility room in Kyoto with white walls, medium hardwood flooring, a concealed washer and dryer, brown floors, a wallpapered ceiling and wallpapered walls.
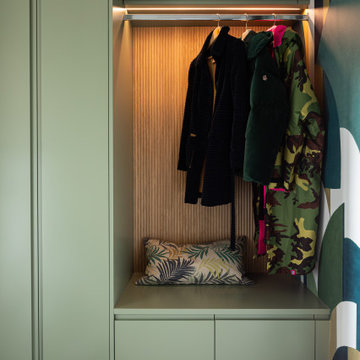
Secondary utility room and coat cupboard
Inspiration for a small traditional single-wall utility room in London with flat-panel cabinets, green cabinets, multi-coloured walls, porcelain flooring, a concealed washer and dryer, brown floors, wallpapered walls and a feature wall.
Inspiration for a small traditional single-wall utility room in London with flat-panel cabinets, green cabinets, multi-coloured walls, porcelain flooring, a concealed washer and dryer, brown floors, wallpapered walls and a feature wall.
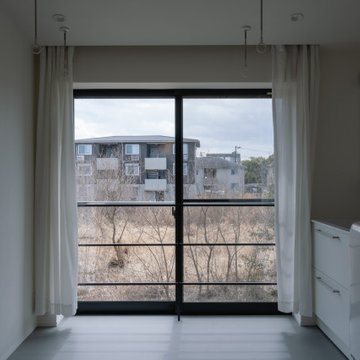
小牧の家は、鉄骨造3階建てのフルリノベーションのプロジェクトです。
街中の既存建物(美容サロン兼住宅)を刷新し、2世帯の住まいへと生まれ変わりました。
こちらのURLで動画も公開しています。
https://tawks.jp/youtube/
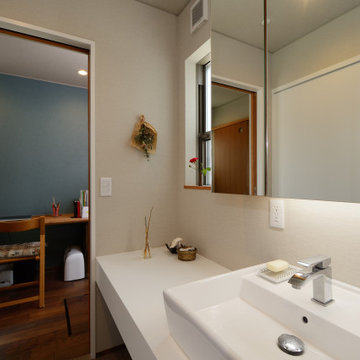
「起間の家」ランドリー兼パウダールームです。奥様の家事スペースに隣接しています。
This is an example of a medium sized galley utility room in Other with white walls, a wallpapered ceiling, wallpapered walls, a built-in sink, open cabinets, composite countertops, lino flooring, a concealed washer and dryer and white worktops.
This is an example of a medium sized galley utility room in Other with white walls, a wallpapered ceiling, wallpapered walls, a built-in sink, open cabinets, composite countertops, lino flooring, a concealed washer and dryer and white worktops.
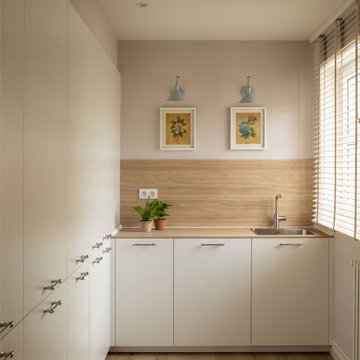
Inspiration for a medium sized traditional l-shaped separated utility room in Bilbao with a built-in sink, flat-panel cabinets, white cabinets, engineered stone countertops, brown splashback, engineered quartz splashback, beige walls, porcelain flooring, a concealed washer and dryer, brown worktops and wallpapered walls.
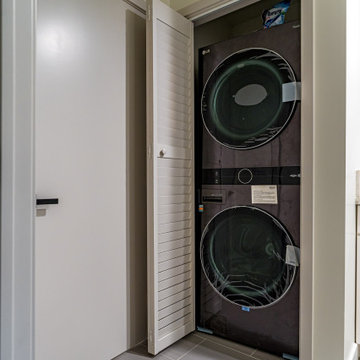
This stunning ADU in Anaheim, California, is built to be just like a tiny home! With a full kitchen (with island), 2 bedrooms and 2 full bathrooms, this space can be a perfect private suite for family or in-laws or even as a comfy Airbnb for people traveling through the area!
Utility Room with a Concealed Washer and Dryer and Wallpapered Walls Ideas and Designs
1