Utility Room
Refine by:
Budget
Sort by:Popular Today
1 - 11 of 11 photos
Item 1 of 3
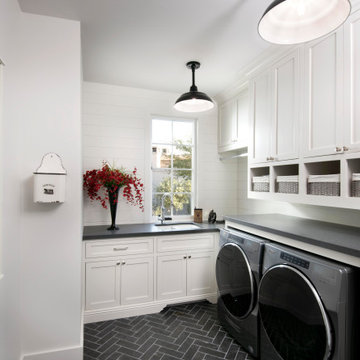
Design ideas for a traditional utility room in Phoenix with a double-bowl sink, shaker cabinets, white cabinets, white walls, a side by side washer and dryer, black floors and black worktops.
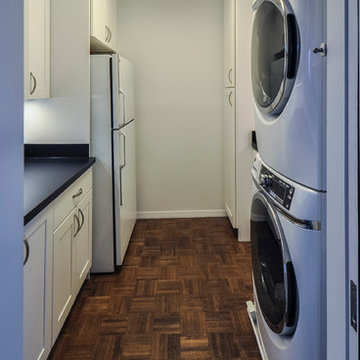
Laundry / Pantry storage room built in former originla kitchen space of second unit combined to make a large double apartment.
Inspiration for a medium sized modern galley utility room in Baltimore with a double-bowl sink, recessed-panel cabinets, white cabinets, laminate countertops, white walls, medium hardwood flooring, a stacked washer and dryer, grey floors and black worktops.
Inspiration for a medium sized modern galley utility room in Baltimore with a double-bowl sink, recessed-panel cabinets, white cabinets, laminate countertops, white walls, medium hardwood flooring, a stacked washer and dryer, grey floors and black worktops.
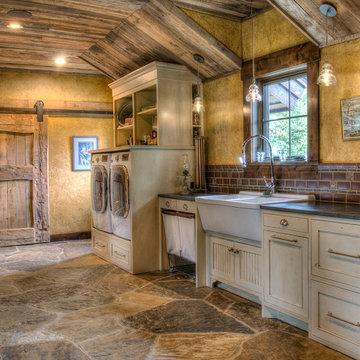
Large rustic galley separated utility room in Minneapolis with a double-bowl sink, beaded cabinets, white cabinets, granite worktops, yellow walls, slate flooring, a side by side washer and dryer, multi-coloured floors and black worktops.
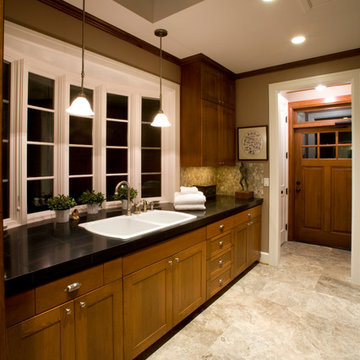
Deep-Double sink. Room beyond is the mudroom with a bench and storage.
Brian McLernon
Inspiration for a large traditional galley separated utility room in Portland with a double-bowl sink, shaker cabinets, medium wood cabinets, granite worktops, beige walls, travertine flooring, a stacked washer and dryer, beige floors and black worktops.
Inspiration for a large traditional galley separated utility room in Portland with a double-bowl sink, shaker cabinets, medium wood cabinets, granite worktops, beige walls, travertine flooring, a stacked washer and dryer, beige floors and black worktops.
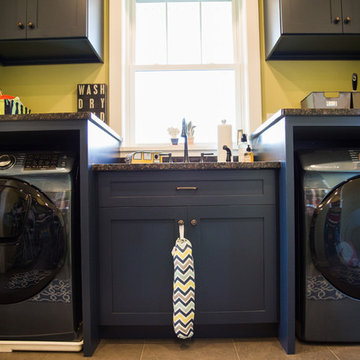
Design ideas for a medium sized traditional single-wall utility room in Other with a double-bowl sink, recessed-panel cabinets, blue cabinets, granite worktops, yellow walls, ceramic flooring, a side by side washer and dryer, beige floors and black worktops.
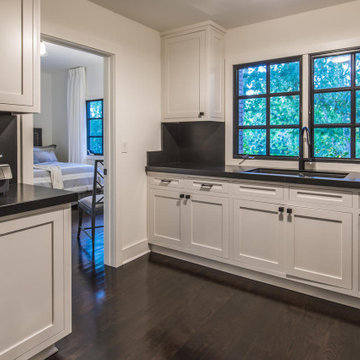
This is an example of a traditional utility room in Los Angeles with a double-bowl sink, shaker cabinets, white cabinets, granite worktops, black splashback, granite splashback, white walls, dark hardwood flooring, a side by side washer and dryer, brown floors and black worktops.
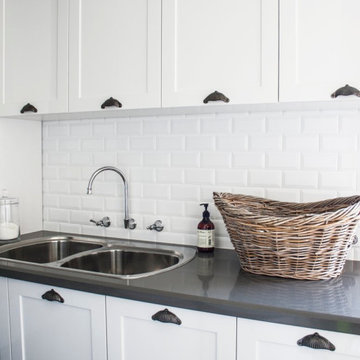
Creating a laundry of dreams, Light-filled, an abundance of storage, double sink and bench space.
Inspiration for a medium sized country single-wall separated utility room in Sydney with a double-bowl sink, recessed-panel cabinets, white cabinets, granite worktops, white splashback, metro tiled splashback, white walls, ceramic flooring, grey floors and black worktops.
Inspiration for a medium sized country single-wall separated utility room in Sydney with a double-bowl sink, recessed-panel cabinets, white cabinets, granite worktops, white splashback, metro tiled splashback, white walls, ceramic flooring, grey floors and black worktops.
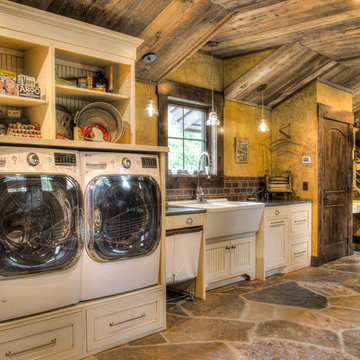
This is an example of a large rustic galley separated utility room in Minneapolis with a double-bowl sink, beaded cabinets, white cabinets, granite worktops, yellow walls, slate flooring, a side by side washer and dryer, multi-coloured floors and black worktops.
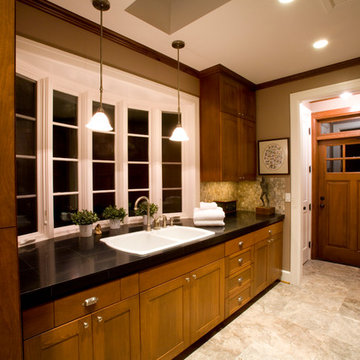
Brian McLernon
Inspiration for a large classic galley separated utility room in Portland with a double-bowl sink, shaker cabinets, medium wood cabinets, granite worktops, beige walls, travertine flooring, a stacked washer and dryer, beige floors and black worktops.
Inspiration for a large classic galley separated utility room in Portland with a double-bowl sink, shaker cabinets, medium wood cabinets, granite worktops, beige walls, travertine flooring, a stacked washer and dryer, beige floors and black worktops.
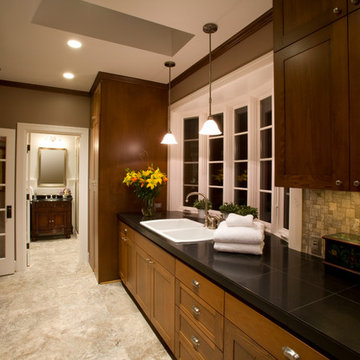
Deep-Double sink. Room beyond is the 3/4 bath. The deep tall cabinet on the left of the powder room entry hides the washer and dryer. The tall cabinets on the left are a long wall of storage.
Brian McLernon
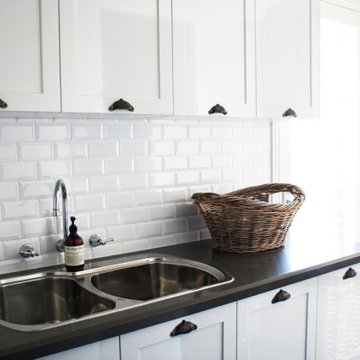
Creating a laundry of dreams, Light-filled, an abundance of storage, double sink and bench space.
Design ideas for a medium sized rural single-wall separated utility room in Sydney with a double-bowl sink, recessed-panel cabinets, white cabinets, white splashback, metro tiled splashback, white walls, ceramic flooring, grey floors, black worktops and granite worktops.
Design ideas for a medium sized rural single-wall separated utility room in Sydney with a double-bowl sink, recessed-panel cabinets, white cabinets, white splashback, metro tiled splashback, white walls, ceramic flooring, grey floors, black worktops and granite worktops.
1