Utility Room with a Double-bowl Sink and Laminate Floors Ideas and Designs
Refine by:
Budget
Sort by:Popular Today
1 - 9 of 9 photos
Item 1 of 3
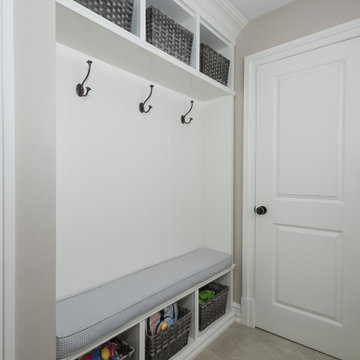
Photo of a medium sized modern single-wall laundry cupboard in New York with a double-bowl sink, recessed-panel cabinets, white cabinets, granite worktops, beige walls, laminate floors, a side by side washer and dryer, grey floors and white worktops.
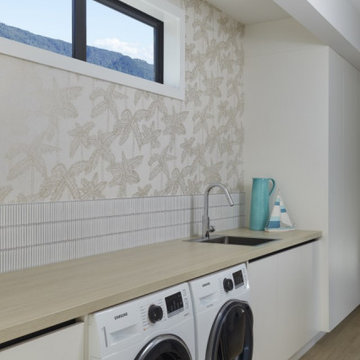
This walk through laundry light and spacious with ample storage.
Large coastal single-wall utility room in Other with a double-bowl sink, mosaic tiled splashback, laminate floors and a side by side washer and dryer.
Large coastal single-wall utility room in Other with a double-bowl sink, mosaic tiled splashback, laminate floors and a side by side washer and dryer.
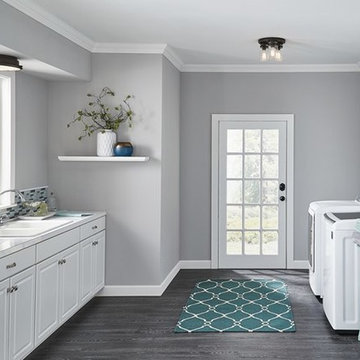
The vintage style of this 3 light flush mount ceiling light gives a beautifully modern treatment to the familiarity and comfort of canning jars. Used in groups or stand-alone, is a new touch of home in Olde Bronze. The LED 1 light flush mount ceiling light above the sink is a charming accent piece that provides nice light for the task at hand while complementing the space.
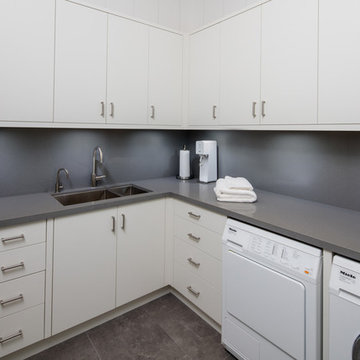
Photo of a medium sized coastal l-shaped utility room in Toronto with a double-bowl sink, flat-panel cabinets, white cabinets, laminate countertops, white walls, laminate floors, a side by side washer and dryer, multi-coloured floors and grey worktops.
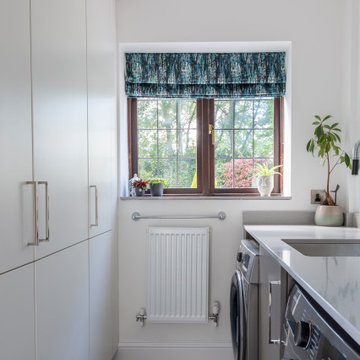
This is an example of a large modern u-shaped utility room in Manchester with a double-bowl sink, flat-panel cabinets, white cabinets, quartz worktops, grey splashback, mirror splashback, laminate floors, grey floors, grey worktops and a drop ceiling.
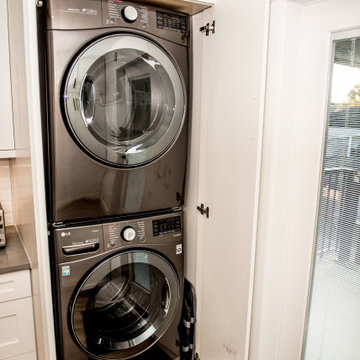
Convenience of stacking washer and dryer in the kitchen
Modern utility room in Vancouver with a double-bowl sink, white cabinets, quartz worktops, white splashback, metro tiled splashback, laminate floors, brown floors and grey worktops.
Modern utility room in Vancouver with a double-bowl sink, white cabinets, quartz worktops, white splashback, metro tiled splashback, laminate floors, brown floors and grey worktops.
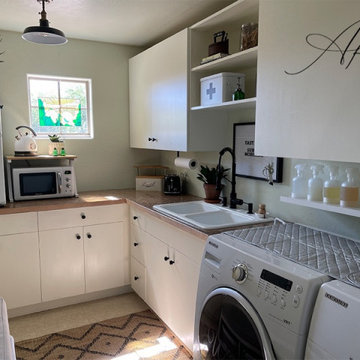
Newly updated multi-use laundryroom.
Design ideas for a farmhouse single-wall utility room with a double-bowl sink, flat-panel cabinets, white cabinets, composite countertops, white walls, laminate floors, a side by side washer and dryer, beige floors and brown worktops.
Design ideas for a farmhouse single-wall utility room with a double-bowl sink, flat-panel cabinets, white cabinets, composite countertops, white walls, laminate floors, a side by side washer and dryer, beige floors and brown worktops.
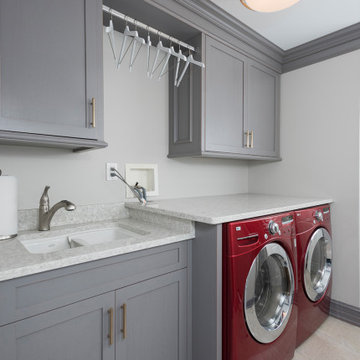
Medium sized modern single-wall laundry cupboard in New York with a double-bowl sink, recessed-panel cabinets, white cabinets, granite worktops, beige walls, laminate floors, a side by side washer and dryer, grey floors and white worktops.

Design ideas for a medium sized modern single-wall laundry cupboard in New York with recessed-panel cabinets, white cabinets, granite worktops, beige walls, laminate floors, a side by side washer and dryer, grey floors, white worktops and a double-bowl sink.
Utility Room with a Double-bowl Sink and Laminate Floors Ideas and Designs
1