Utility Room with a Double-bowl Sink and Quartz Worktops Ideas and Designs
Refine by:
Budget
Sort by:Popular Today
1 - 13 of 13 photos
Item 1 of 3

Beautiful farmhouse laundry room, open concept with windows, white cabinets, and appliances and brick flooring.
Photo of an expansive country u-shaped utility room in Dallas with a double-bowl sink, raised-panel cabinets, white cabinets, quartz worktops, grey splashback, porcelain splashback, grey walls, brick flooring, a side by side washer and dryer, red floors and white worktops.
Photo of an expansive country u-shaped utility room in Dallas with a double-bowl sink, raised-panel cabinets, white cabinets, quartz worktops, grey splashback, porcelain splashback, grey walls, brick flooring, a side by side washer and dryer, red floors and white worktops.
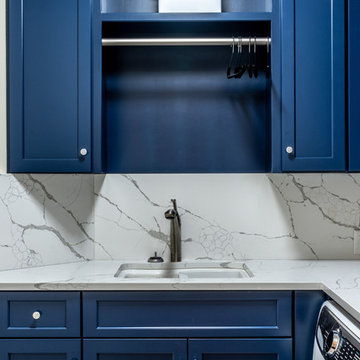
The Calcutta quartz backsplash was taken up to meet the bottom of the cabinets, making clean up a breeze.
Small classic separated utility room in Charleston with a double-bowl sink, recessed-panel cabinets, blue cabinets, quartz worktops, a side by side washer and dryer and white worktops.
Small classic separated utility room in Charleston with a double-bowl sink, recessed-panel cabinets, blue cabinets, quartz worktops, a side by side washer and dryer and white worktops.
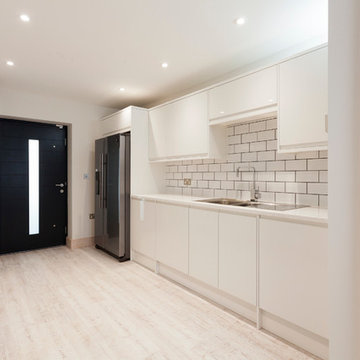
Utility room which houses another dishwasher, a tumble dryer, a washing machine, double sink and an American Fridge Freezer.
Chris Kemp
Large modern single-wall utility room in Kent with a double-bowl sink, flat-panel cabinets, white cabinets, quartz worktops, white walls, vinyl flooring and a concealed washer and dryer.
Large modern single-wall utility room in Kent with a double-bowl sink, flat-panel cabinets, white cabinets, quartz worktops, white walls, vinyl flooring and a concealed washer and dryer.
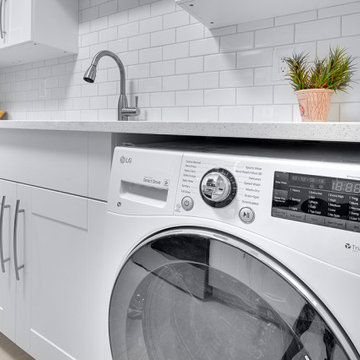
An atpartment that is 35 years old with 970 sqf is now completely renovated. The objective of the project was to create an open space with a Scandinavian design. This was achieved by removing walls and also flattening the ceiling which provided the new lighting the opportunity to enhance colours and bring out the style of the furnature. The choice of light gray vinyl floor, gives the efect effect of spaciousness and elegance. This project was finish below budget.
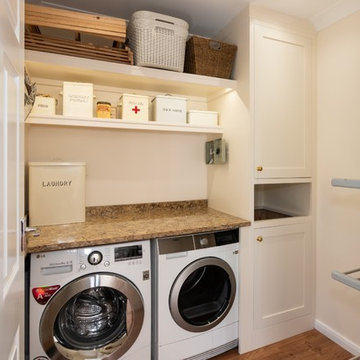
Inspiration for an expansive traditional galley utility room in Essex with a double-bowl sink, shaker cabinets, beige cabinets, quartz worktops, brown splashback, stone slab splashback, medium hardwood flooring, brown floors and brown worktops.
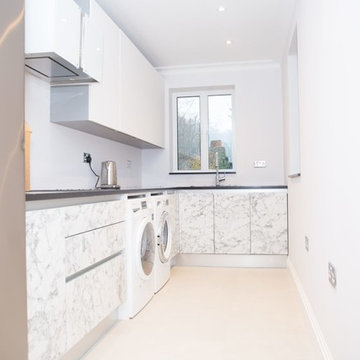
Inspiration for a modern l-shaped utility room in London with a double-bowl sink, flat-panel cabinets, white cabinets, quartz worktops, white splashback, glass sheet splashback, porcelain flooring and beige floors.
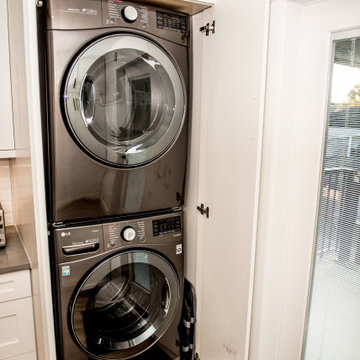
Convenience of stacking washer and dryer in the kitchen
Modern utility room in Vancouver with a double-bowl sink, white cabinets, quartz worktops, white splashback, metro tiled splashback, laminate floors, brown floors and grey worktops.
Modern utility room in Vancouver with a double-bowl sink, white cabinets, quartz worktops, white splashback, metro tiled splashback, laminate floors, brown floors and grey worktops.
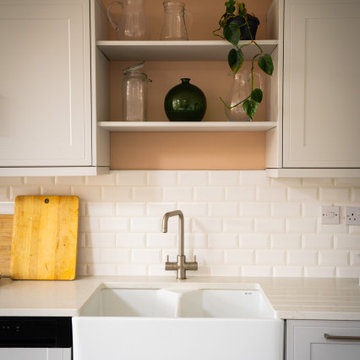
For this project the key feature was the beautiful forest green Aga range oven. The Aga was part of the property when the client moved in, the oven was moved into the new extension where the kitchen was to be situated and the design process went from here. Initially, a low budget kitchen was designed around the Aga, a few years later we were called back in to design the gorgeous existing open plan kitchen/dining/snug room we see today.
The deep green aga was complemented by a soft shade of pink on the walls, setting plaster by Farrow & Ball. This tide perfectly together with the existing limed oak floor. To emphasise the forest green of the aga, we added a matching deep green floor lamp and elegant velvet bar stools. From here we used a natural colour pallet so not to detract from the statement forest green pieces. We selected a classic shaker kitchen in Dove Grey by Howdens Kitchens, this continued through to the utility and cloakroom just off of the kitchen, with a handy ceiling mounted drying rack being fitted for ease of use. Finally a pale oak top table with pale grey painted legs was paired with the family’s existing white dining chairs to finish this kitchen/dining/living area.
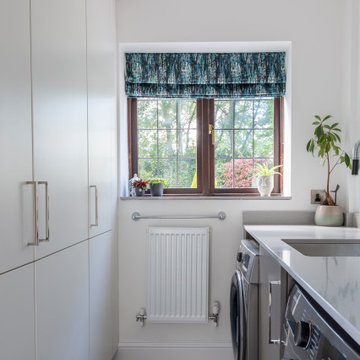
This is an example of a large modern u-shaped utility room in Manchester with a double-bowl sink, flat-panel cabinets, white cabinets, quartz worktops, grey splashback, mirror splashback, laminate floors, grey floors, grey worktops and a drop ceiling.
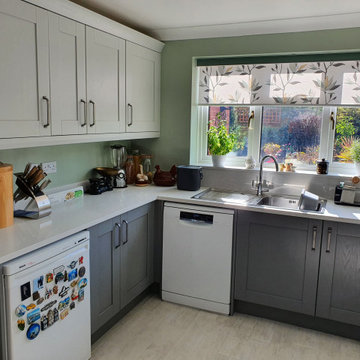
Range: Cambridge
Colour: Dust Grey & Light Grey
Worktops: Quartz Polar White
This is an example of a small classic u-shaped utility room in West Midlands with a double-bowl sink, shaker cabinets, grey cabinets, quartz worktops, white splashback, green walls, ceramic flooring, grey floors, white worktops and a coffered ceiling.
This is an example of a small classic u-shaped utility room in West Midlands with a double-bowl sink, shaker cabinets, grey cabinets, quartz worktops, white splashback, green walls, ceramic flooring, grey floors, white worktops and a coffered ceiling.
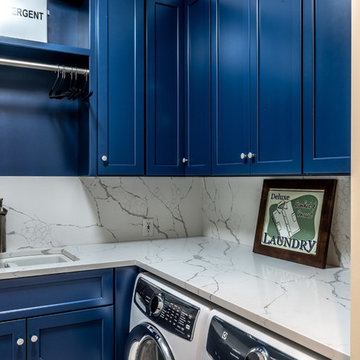
This room makes us excited to do laundry! The homeowner opted for Calcutta quartz, because she wanted durable, easy to clean counters. We love the contrast it has with the rich blue color of the cabinets.

Beautiful farmhouse laundry room, open concept with windows, white cabinets, and appliances and brick flooring.
This is an example of an expansive rural u-shaped utility room in Dallas with a double-bowl sink, raised-panel cabinets, white cabinets, quartz worktops, grey splashback, porcelain splashback, grey walls, brick flooring, a side by side washer and dryer, red floors and white worktops.
This is an example of an expansive rural u-shaped utility room in Dallas with a double-bowl sink, raised-panel cabinets, white cabinets, quartz worktops, grey splashback, porcelain splashback, grey walls, brick flooring, a side by side washer and dryer, red floors and white worktops.
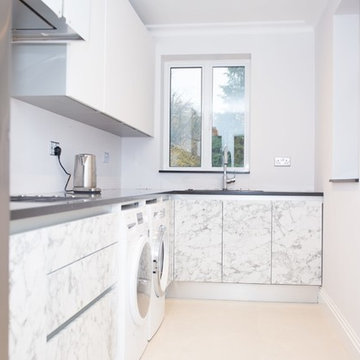
Photo of a modern l-shaped utility room in London with a double-bowl sink, flat-panel cabinets, white cabinets, quartz worktops, white splashback, glass sheet splashback, porcelain flooring and beige floors.
Utility Room with a Double-bowl Sink and Quartz Worktops Ideas and Designs
1