Utility Room with a Double-bowl Sink and Vinyl Flooring Ideas and Designs
Refine by:
Budget
Sort by:Popular Today
1 - 11 of 11 photos
Item 1 of 3
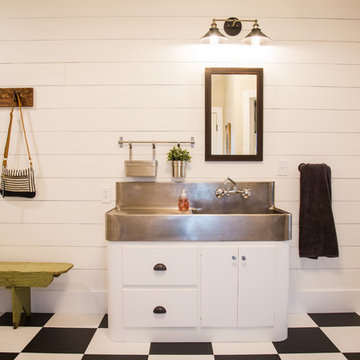
Lutography
Photo of a small farmhouse single-wall separated utility room in Other with a double-bowl sink, flat-panel cabinets, white cabinets, stainless steel worktops, beige walls, vinyl flooring, a side by side washer and dryer and multi-coloured floors.
Photo of a small farmhouse single-wall separated utility room in Other with a double-bowl sink, flat-panel cabinets, white cabinets, stainless steel worktops, beige walls, vinyl flooring, a side by side washer and dryer and multi-coloured floors.
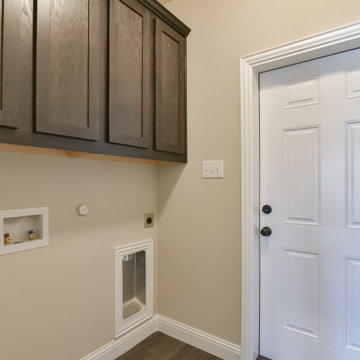
Design ideas for a small country single-wall separated utility room in Dallas with a double-bowl sink, recessed-panel cabinets, black cabinets, grey walls, vinyl flooring, a stacked washer and dryer and grey floors.
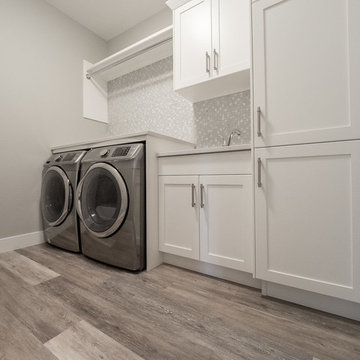
Home Builder Havana Homes
Design ideas for a large classic single-wall separated utility room in Edmonton with a double-bowl sink, recessed-panel cabinets, white cabinets, composite countertops, grey walls, vinyl flooring, a side by side washer and dryer and multi-coloured floors.
Design ideas for a large classic single-wall separated utility room in Edmonton with a double-bowl sink, recessed-panel cabinets, white cabinets, composite countertops, grey walls, vinyl flooring, a side by side washer and dryer and multi-coloured floors.
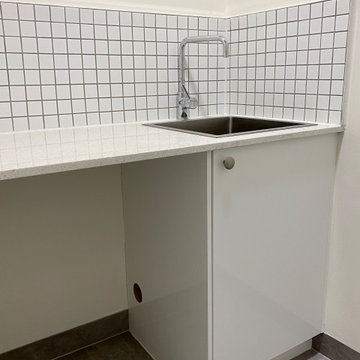
Entire apartment renovation involving removing original 1960s wallpaper, underfloor heating in bedrooms and also some asbestos. Fitted with everything new and to current building code while still painting some of the 60's design influences.
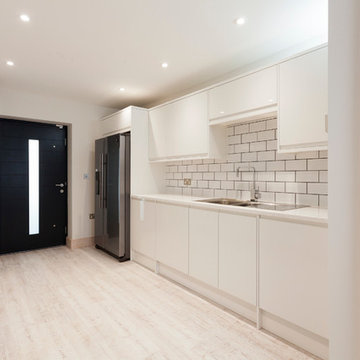
Utility room which houses another dishwasher, a tumble dryer, a washing machine, double sink and an American Fridge Freezer.
Chris Kemp
Large modern single-wall utility room in Kent with a double-bowl sink, flat-panel cabinets, white cabinets, quartz worktops, white walls, vinyl flooring and a concealed washer and dryer.
Large modern single-wall utility room in Kent with a double-bowl sink, flat-panel cabinets, white cabinets, quartz worktops, white walls, vinyl flooring and a concealed washer and dryer.
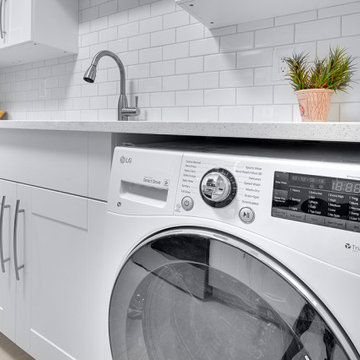
An atpartment that is 35 years old with 970 sqf is now completely renovated. The objective of the project was to create an open space with a Scandinavian design. This was achieved by removing walls and also flattening the ceiling which provided the new lighting the opportunity to enhance colours and bring out the style of the furnature. The choice of light gray vinyl floor, gives the efect effect of spaciousness and elegance. This project was finish below budget.
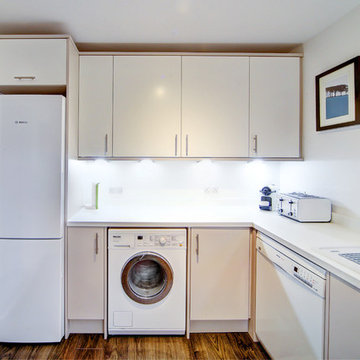
Matthew McNulty
Design ideas for a medium sized contemporary u-shaped utility room in Manchester with a double-bowl sink, flat-panel cabinets, white cabinets, laminate countertops, glass sheet splashback and vinyl flooring.
Design ideas for a medium sized contemporary u-shaped utility room in Manchester with a double-bowl sink, flat-panel cabinets, white cabinets, laminate countertops, glass sheet splashback and vinyl flooring.
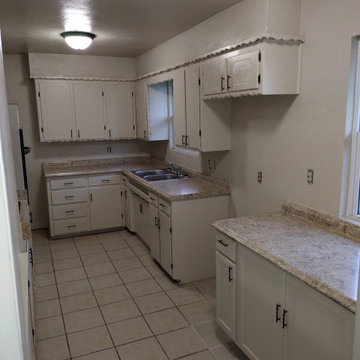
Complete home remodel/New paint/New texture/New counters/New plumbing/New appliances/New water heater/New vinyl floors/New baseboards/New toilet/New vanity/New sink/New lighting
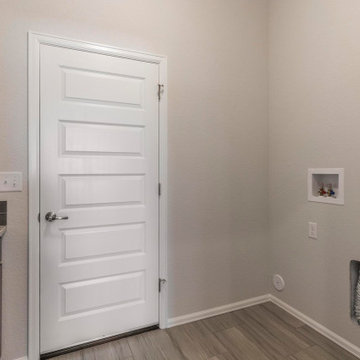
Medium sized traditional single-wall separated utility room in Denver with a double-bowl sink, shaker cabinets, dark wood cabinets, granite worktops, grey splashback, porcelain splashback, vinyl flooring, brown floors, white walls and a side by side washer and dryer.

Lutography
Photo of a small farmhouse single-wall separated utility room in Other with a double-bowl sink, beige walls, vinyl flooring, a side by side washer and dryer and multi-coloured floors.
Photo of a small farmhouse single-wall separated utility room in Other with a double-bowl sink, beige walls, vinyl flooring, a side by side washer and dryer and multi-coloured floors.
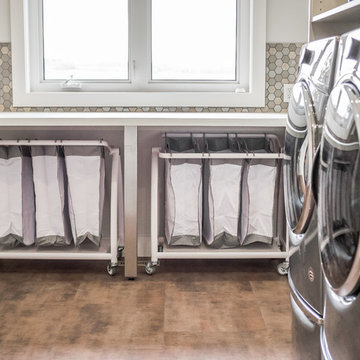
Home Builder Stretch Construction
Design ideas for a medium sized contemporary l-shaped separated utility room in Edmonton with a double-bowl sink, flat-panel cabinets, white cabinets, laminate countertops, white walls, vinyl flooring, a side by side washer and dryer and multi-coloured floors.
Design ideas for a medium sized contemporary l-shaped separated utility room in Edmonton with a double-bowl sink, flat-panel cabinets, white cabinets, laminate countertops, white walls, vinyl flooring, a side by side washer and dryer and multi-coloured floors.
Utility Room with a Double-bowl Sink and Vinyl Flooring Ideas and Designs
1