Utility Room with Brown Floors and a Drop Ceiling Ideas and Designs
Refine by:
Budget
Sort by:Popular Today
1 - 20 of 28 photos
Item 1 of 3

LUXURY IN BLACK
- Matte black 'shaker' profile cabinetry
- Feature Polytec 'Prime Oak' lamiwood doors
- 20mm thick Caesarstone 'Snow' benchtop
- White gloss subway tiles with black grout
- Brushed nickel hardware
- Blum hardware
Sheree Bounassif, kitchens by Emanuel

Reforma integral Sube Interiorismo www.subeinteriorismo.com
Biderbost Photo
Inspiration for a medium sized traditional l-shaped laundry cupboard in Bilbao with a submerged sink, raised-panel cabinets, grey cabinets, engineered stone countertops, white splashback, engineered quartz splashback, multi-coloured walls, laminate floors, an integrated washer and dryer, brown floors, white worktops, a drop ceiling and wallpapered walls.
Inspiration for a medium sized traditional l-shaped laundry cupboard in Bilbao with a submerged sink, raised-panel cabinets, grey cabinets, engineered stone countertops, white splashback, engineered quartz splashback, multi-coloured walls, laminate floors, an integrated washer and dryer, brown floors, white worktops, a drop ceiling and wallpapered walls.

A Laundry with a view and an organized tall storage cabinet for cleaning supplies and equipment
Inspiration for a medium sized rural u-shaped utility room in San Francisco with flat-panel cabinets, green cabinets, engineered stone countertops, white splashback, engineered quartz splashback, beige walls, laminate floors, a side by side washer and dryer, brown floors, white worktops and a drop ceiling.
Inspiration for a medium sized rural u-shaped utility room in San Francisco with flat-panel cabinets, green cabinets, engineered stone countertops, white splashback, engineered quartz splashback, beige walls, laminate floors, a side by side washer and dryer, brown floors, white worktops and a drop ceiling.

Laundry with concealed washer and dryer behind doors one could think this was a butlers pantry instead. Open shelving to give a lived in personal look.

A butler's pantry with the most gorgeous joinery and clever storage solutions all with a view.
Photo of a small modern galley separated utility room in Melbourne with a built-in sink, shaker cabinets, medium wood cabinets, engineered stone countertops, white splashback, mosaic tiled splashback, white walls, light hardwood flooring, brown floors, white worktops, a drop ceiling and panelled walls.
Photo of a small modern galley separated utility room in Melbourne with a built-in sink, shaker cabinets, medium wood cabinets, engineered stone countertops, white splashback, mosaic tiled splashback, white walls, light hardwood flooring, brown floors, white worktops, a drop ceiling and panelled walls.

Photo of a small bohemian galley separated utility room in Auckland with a single-bowl sink, recessed-panel cabinets, black cabinets, engineered stone countertops, multi-coloured splashback, cement tile splashback, white walls, dark hardwood flooring, a stacked washer and dryer, brown floors, grey worktops, a drop ceiling and wainscoting.

Design ideas for a medium sized classic u-shaped separated utility room in Los Angeles with a single-bowl sink, flat-panel cabinets, grey cabinets, marble worktops, white splashback, marble splashback, white walls, light hardwood flooring, a side by side washer and dryer, brown floors, yellow worktops and a drop ceiling.
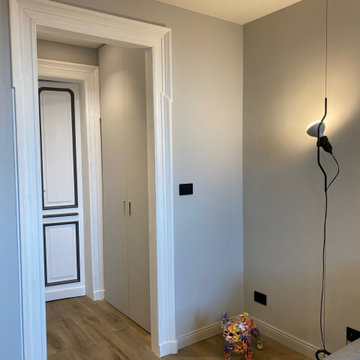
Tra il living e la camera da letto è stato creato un disimpegno con al suo interno un ripostiglio/lavanderia. Al suo interno sono stati installati una lavatrice ed una boiserie di Zemma con mensole per il contenimento di detersivi e biancheria. Le ante sono state acquistate grezze e poi smaltate in colore grigio opaco come il resto delle pareti
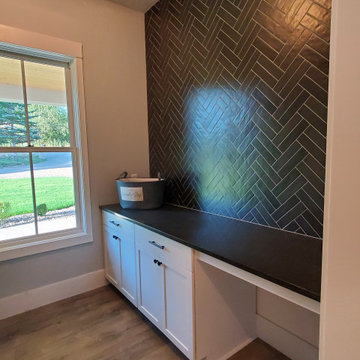
This is an example of a medium sized galley separated utility room in Portland with a submerged sink, shaker cabinets, white cabinets, engineered stone countertops, black splashback, metro tiled splashback, black walls, laminate floors, a side by side washer and dryer, brown floors, white worktops and a drop ceiling.
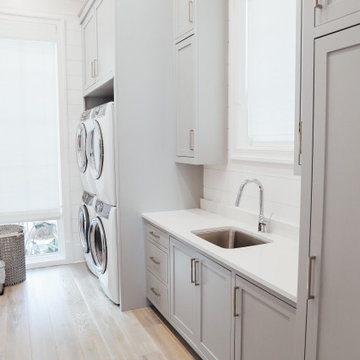
Large Open Laundry, Full Inset painted Benjamin Moore Coventry Gray. Luxury of 2 Double stack Washer and Dryer openings and sink area to finish all those laundry needs.
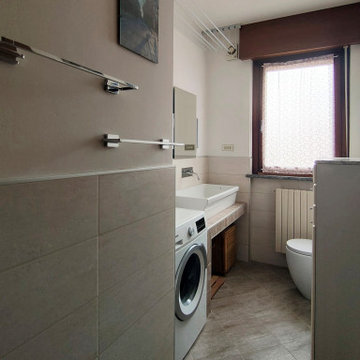
La lavanderia richiama i toni della terra, le superfici sono lineari e semplici.
Design ideas for a small modern single-wall separated utility room in Turin with a single-bowl sink, white cabinets, tile countertops, beige splashback, porcelain splashback, white walls, ceramic flooring, a stacked washer and dryer, brown floors, brown worktops, a drop ceiling and raised-panel cabinets.
Design ideas for a small modern single-wall separated utility room in Turin with a single-bowl sink, white cabinets, tile countertops, beige splashback, porcelain splashback, white walls, ceramic flooring, a stacked washer and dryer, brown floors, brown worktops, a drop ceiling and raised-panel cabinets.
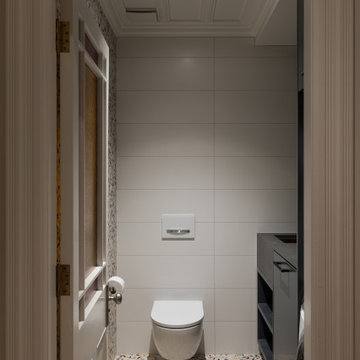
This is an example of a small bohemian galley separated utility room in Auckland with a single-bowl sink, recessed-panel cabinets, black cabinets, engineered stone countertops, multi-coloured splashback, cement tile splashback, white walls, dark hardwood flooring, a stacked washer and dryer, brown floors, grey worktops, a drop ceiling and wainscoting.
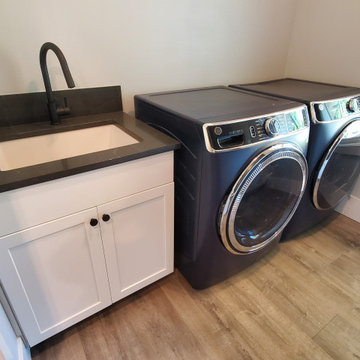
Design ideas for a medium sized galley separated utility room in Portland with a submerged sink, shaker cabinets, white cabinets, engineered stone countertops, black splashback, metro tiled splashback, black walls, laminate floors, a side by side washer and dryer, brown floors, white worktops and a drop ceiling.
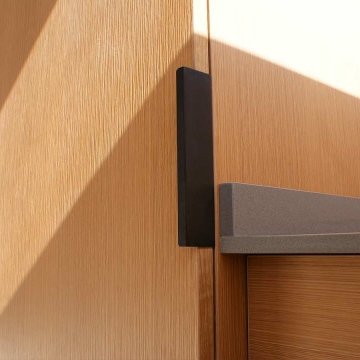
Loggias para cuidar su ropa ventilada y ordenada, con artefactos e iluminación de última generación, y muebles acordes con los demás espacios.
Despensas: (del latín: dispensus, aprovisionado en orden) estando correctamente adaptadas al cliente facilitan mucho su día a día; es imprescindible organizar, aislar correctamente los alimentos y mantenerlos frescos.

Medium sized traditional u-shaped separated utility room in Los Angeles with a single-bowl sink, flat-panel cabinets, grey cabinets, marble worktops, white splashback, marble splashback, white walls, light hardwood flooring, a side by side washer and dryer, brown floors, yellow worktops and a drop ceiling.
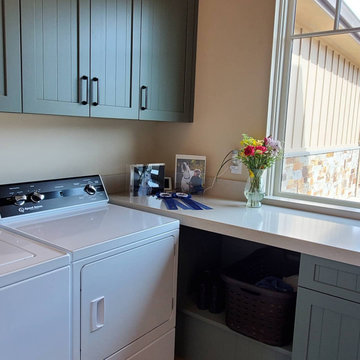
A Laundry with a view and an organized tall storage cabinet for cleaning supplies and equipment
This is an example of a medium sized rural u-shaped utility room in San Francisco with flat-panel cabinets, green cabinets, engineered stone countertops, white splashback, engineered quartz splashback, beige walls, laminate floors, a side by side washer and dryer, brown floors, white worktops and a drop ceiling.
This is an example of a medium sized rural u-shaped utility room in San Francisco with flat-panel cabinets, green cabinets, engineered stone countertops, white splashback, engineered quartz splashback, beige walls, laminate floors, a side by side washer and dryer, brown floors, white worktops and a drop ceiling.
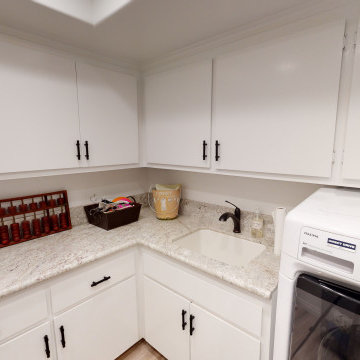
This is an example of a medium sized modern l-shaped laundry cupboard in Los Angeles with a submerged sink, flat-panel cabinets, white cabinets, granite worktops, white splashback, white walls, light hardwood flooring, a side by side washer and dryer, brown floors, multicoloured worktops and a drop ceiling.

LUXURY IN BLACK
- Matte black 'shaker' profile cabinetry
- Feature Polytec 'Prime Oak' lamiwood doors
- 20mm thick Caesarstone 'Snow' benchtop
- White gloss subway tiles with black grout
- Brushed nickel hardware
- Blum hardware
Sheree Bounassif, kitchens by Emanuel

A Laundry with a view and an organized tall storage cabinet for cleaning supplies and equipment
Photo of a medium sized rural u-shaped utility room in San Francisco with flat-panel cabinets, green cabinets, engineered stone countertops, white splashback, engineered quartz splashback, beige walls, laminate floors, a side by side washer and dryer, brown floors, white worktops and a drop ceiling.
Photo of a medium sized rural u-shaped utility room in San Francisco with flat-panel cabinets, green cabinets, engineered stone countertops, white splashback, engineered quartz splashback, beige walls, laminate floors, a side by side washer and dryer, brown floors, white worktops and a drop ceiling.
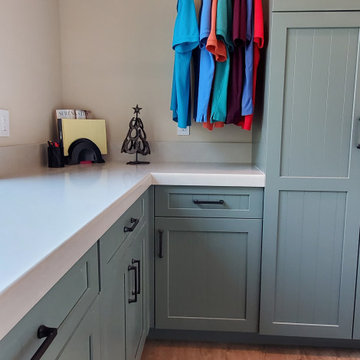
A Laundry with a view and an organized tall storage cabinet for cleaning supplies and equipment
Inspiration for a medium sized farmhouse u-shaped utility room in San Francisco with flat-panel cabinets, green cabinets, engineered stone countertops, white splashback, engineered quartz splashback, beige walls, laminate floors, a side by side washer and dryer, brown floors, white worktops and a drop ceiling.
Inspiration for a medium sized farmhouse u-shaped utility room in San Francisco with flat-panel cabinets, green cabinets, engineered stone countertops, white splashback, engineered quartz splashback, beige walls, laminate floors, a side by side washer and dryer, brown floors, white worktops and a drop ceiling.
Utility Room with Brown Floors and a Drop Ceiling Ideas and Designs
1