Utility Room with a Side By Side Washer and Dryer and Brick Walls Ideas and Designs
Refine by:
Budget
Sort by:Popular Today
1 - 20 of 20 photos
Item 1 of 3

Medium sized single-wall separated utility room in Perth with a submerged sink, beaded cabinets, white cabinets, quartz worktops, white splashback, marble splashback, white walls, light hardwood flooring, a side by side washer and dryer, white worktops and brick walls.

French Country laundry room with all white louvered cabinetry, painted white brick wall, large black metal framed windows and back door, and beige travertine flooring.

This space, featuring original millwork and stone, previously housed the kitchen. Our architects reimagined the space to house the laundry, while still highlighting the original materials. It leads to the newly enlarged mudroom.

Inspiration for a small classic single-wall laundry cupboard in Philadelphia with white cabinets, white walls, dark hardwood flooring, a side by side washer and dryer, brown floors, a timber clad ceiling and brick walls.

This 1930's cottage update exposed all of the original wood beams in the low ceilings and the new copper pipes. The tiny spaces was brightened and given a modern twist with bright whites and black accents along with this custom tryptic by Lori Delisle. The concrete block foundation wall was painted with concrete paint and stenciled.

This room was a clean slate and need storage, counter space for folding and hanging place for drying clothes. To add interest to the neutral walls, I added faux brick wall panels and painted them the same shade as the rest of the walls.
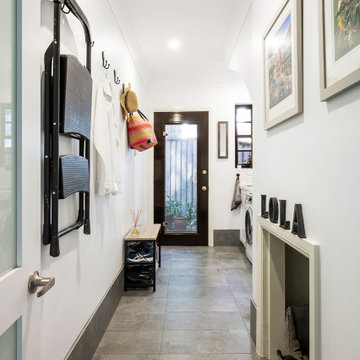
This is an example of a medium sized modern single-wall separated utility room in Sydney with a built-in sink, shaker cabinets, white cabinets, engineered stone countertops, white splashback, mosaic tiled splashback, white walls, porcelain flooring, a side by side washer and dryer, grey floors, white worktops, a coffered ceiling and brick walls.
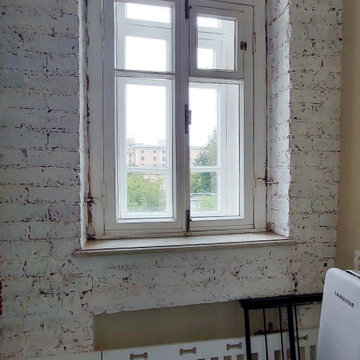
Фото постирочной комнаты в квартире.
This is an example of a medium sized traditional galley separated utility room in Moscow with raised-panel cabinets, grey cabinets, white walls, ceramic flooring, a side by side washer and dryer, multi-coloured floors and brick walls.
This is an example of a medium sized traditional galley separated utility room in Moscow with raised-panel cabinets, grey cabinets, white walls, ceramic flooring, a side by side washer and dryer, multi-coloured floors and brick walls.
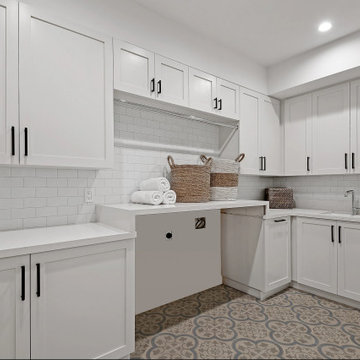
Photo of a country l-shaped separated utility room in Los Angeles with shaker cabinets, grey cabinets, marble worktops, white splashback, porcelain splashback, white walls, a side by side washer and dryer, multi-coloured floors, white worktops and brick walls.
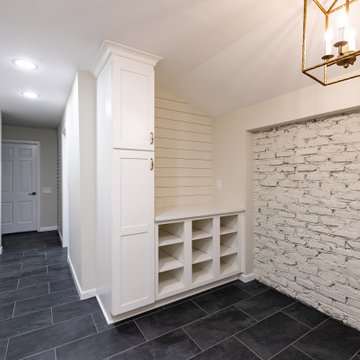
Design ideas for a large farmhouse galley utility room in Birmingham with a belfast sink, shaker cabinets, white cabinets, engineered stone countertops, white splashback, engineered quartz splashback, white walls, slate flooring, a side by side washer and dryer, black floors, white worktops, a vaulted ceiling and brick walls.
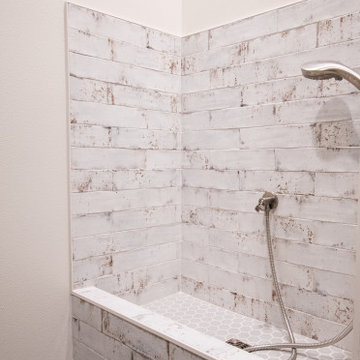
This is an example of an utility room in Other with a built-in sink, shaker cabinets, black cabinets, white walls, a side by side washer and dryer, beige floors, white worktops and brick walls.
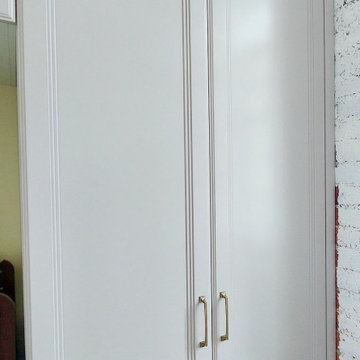
Фото постирочной комнаты в квартире.
Design ideas for a medium sized traditional galley separated utility room in Moscow with raised-panel cabinets, grey cabinets, white walls, ceramic flooring, a side by side washer and dryer, multi-coloured floors and brick walls.
Design ideas for a medium sized traditional galley separated utility room in Moscow with raised-panel cabinets, grey cabinets, white walls, ceramic flooring, a side by side washer and dryer, multi-coloured floors and brick walls.

French Country laundry room with all white louvered cabinetry, painted white brick wall, large black metal framed windows, distressed wood folding table, and beige flooring.
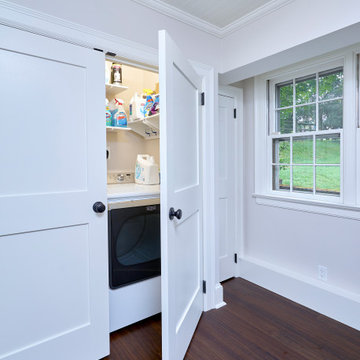
Design ideas for a small classic single-wall laundry cupboard in Philadelphia with white cabinets, white walls, dark hardwood flooring, a side by side washer and dryer, brown floors, a timber clad ceiling and brick walls.

This space, featuring original millwork and stone, previously housed the kitchen. Our architects reimagined the space to house the laundry, while still highlighting the original materials. It leads to the newly enlarged mudroom.
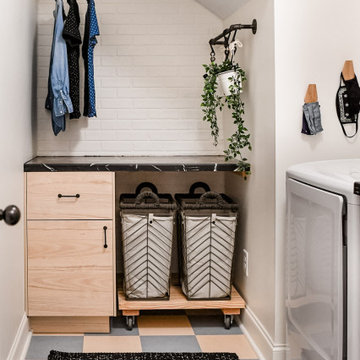
This room was a clean slate and need storage, counter space for folding and hanging place for drying clothes. To add interest to the neutral walls, I added faux brick wall panels and painted them the same shade as the rest of the walls.
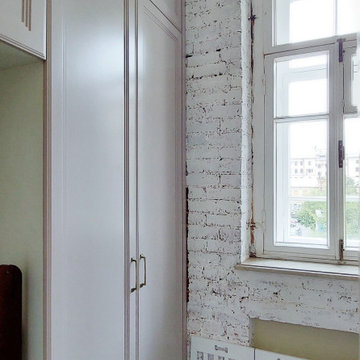
Фото постирочной комнаты в квартире.
Photo of a medium sized classic galley separated utility room in Moscow with raised-panel cabinets, grey cabinets, white walls, ceramic flooring, a side by side washer and dryer, multi-coloured floors and brick walls.
Photo of a medium sized classic galley separated utility room in Moscow with raised-panel cabinets, grey cabinets, white walls, ceramic flooring, a side by side washer and dryer, multi-coloured floors and brick walls.
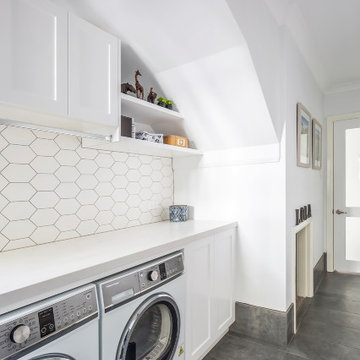
Inspiration for a medium sized modern single-wall separated utility room in Sydney with a built-in sink, shaker cabinets, white cabinets, engineered stone countertops, white splashback, mosaic tiled splashback, white walls, porcelain flooring, a side by side washer and dryer, grey floors, white worktops, a coffered ceiling and brick walls.
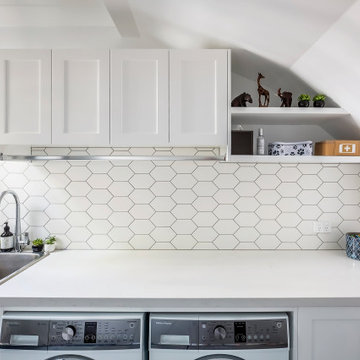
This is an example of a medium sized coastal single-wall separated utility room in Sydney with a built-in sink, shaker cabinets, white cabinets, engineered stone countertops, white splashback, mosaic tiled splashback, white walls, porcelain flooring, a side by side washer and dryer, grey floors, white worktops, a coffered ceiling and brick walls.
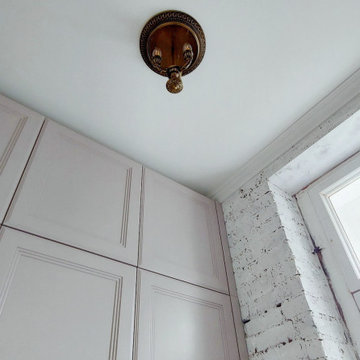
Фото постирочной комнаты в квартире.
Medium sized classic galley separated utility room in Moscow with raised-panel cabinets, grey cabinets, white walls, ceramic flooring, a side by side washer and dryer, multi-coloured floors and brick walls.
Medium sized classic galley separated utility room in Moscow with raised-panel cabinets, grey cabinets, white walls, ceramic flooring, a side by side washer and dryer, multi-coloured floors and brick walls.
Utility Room with a Side By Side Washer and Dryer and Brick Walls Ideas and Designs
1