Utility Room with Brown Cabinets and a Side By Side Washer and Dryer Ideas and Designs
Refine by:
Budget
Sort by:Popular Today
1 - 20 of 304 photos
Item 1 of 3

Country galley separated utility room in Minneapolis with a submerged sink, shaker cabinets, brown cabinets, white walls, medium hardwood flooring, a side by side washer and dryer, brown floors, black worktops and granite worktops.

We added a matching utility cabinet, and floating shelf to the laundry and matched existing cabinetry.
Design ideas for a medium sized traditional u-shaped separated utility room in Other with raised-panel cabinets, brown cabinets, grey walls, travertine flooring, a side by side washer and dryer and brown floors.
Design ideas for a medium sized traditional u-shaped separated utility room in Other with raised-panel cabinets, brown cabinets, grey walls, travertine flooring, a side by side washer and dryer and brown floors.

Modern laudnry room with custom light wood cabinetry including hang-dry, sink, and storage. Custom pet shower beside the back door.
This is an example of a medium sized midcentury galley utility room in Other with an utility sink, flat-panel cabinets, brown cabinets, laminate countertops, white walls, concrete flooring, a side by side washer and dryer, grey floors and grey worktops.
This is an example of a medium sized midcentury galley utility room in Other with an utility sink, flat-panel cabinets, brown cabinets, laminate countertops, white walls, concrete flooring, a side by side washer and dryer, grey floors and grey worktops.

Nice built-in cubby space for a much needed mudroom off of the garage.
This is an example of a medium sized retro galley separated utility room in Minneapolis with a submerged sink, flat-panel cabinets, brown cabinets, beige walls, light hardwood flooring and a side by side washer and dryer.
This is an example of a medium sized retro galley separated utility room in Minneapolis with a submerged sink, flat-panel cabinets, brown cabinets, beige walls, light hardwood flooring and a side by side washer and dryer.
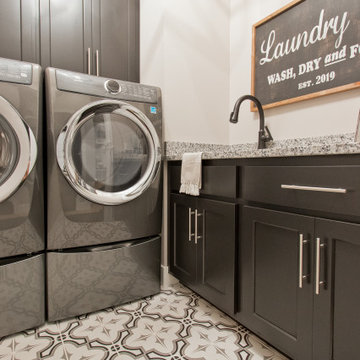
Laundry room floor tile: 8x8 Casablanca - Market
Inspiration for a mediterranean l-shaped utility room with brown cabinets, engineered stone countertops, porcelain flooring, a side by side washer and dryer, multi-coloured floors and multicoloured worktops.
Inspiration for a mediterranean l-shaped utility room with brown cabinets, engineered stone countertops, porcelain flooring, a side by side washer and dryer, multi-coloured floors and multicoloured worktops.
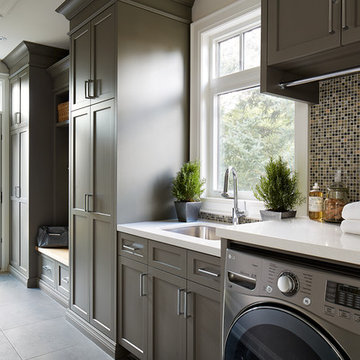
Inspiration for a traditional single-wall utility room in Toronto with a submerged sink, shaker cabinets, brown cabinets, a side by side washer and dryer and grey walls.
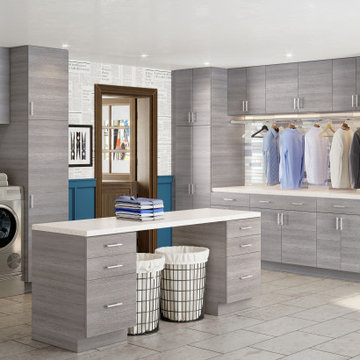
This is an example of an expansive contemporary l-shaped separated utility room in Salt Lake City with flat-panel cabinets, brown cabinets, engineered stone countertops, white walls, porcelain flooring, a side by side washer and dryer, beige floors and beige worktops.
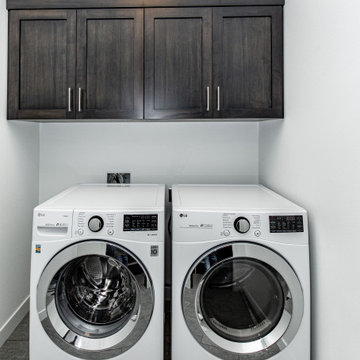
Photo of a contemporary laundry cupboard in Other with brown cabinets and a side by side washer and dryer.

A rustic style mudroom / laundry room in Warrington, Pennsylvania. A lot of times with mudrooms people think they need more square footage, but what they really need is some good space planning.

Photography by Stephen Brousseau.
Inspiration for a medium sized contemporary galley utility room in Seattle with a submerged sink, flat-panel cabinets, brown cabinets, composite countertops, white walls, porcelain flooring, a side by side washer and dryer, grey floors and grey worktops.
Inspiration for a medium sized contemporary galley utility room in Seattle with a submerged sink, flat-panel cabinets, brown cabinets, composite countertops, white walls, porcelain flooring, a side by side washer and dryer, grey floors and grey worktops.

Large traditional single-wall separated utility room in Charleston with a built-in sink, flat-panel cabinets, brown cabinets, composite countertops, grey walls, laminate floors and a side by side washer and dryer.

European Laundry Design with concealed cabinetry behind large bi-fold doors in hallway Entry.
Medium sized modern single-wall laundry cupboard in Melbourne with a built-in sink, engineered stone countertops, white walls, medium hardwood flooring, a side by side washer and dryer, flat-panel cabinets, white worktops and brown cabinets.
Medium sized modern single-wall laundry cupboard in Melbourne with a built-in sink, engineered stone countertops, white walls, medium hardwood flooring, a side by side washer and dryer, flat-panel cabinets, white worktops and brown cabinets.
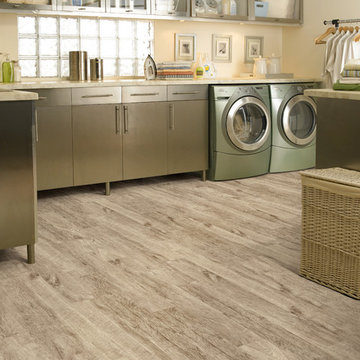
This is an example of an expansive contemporary separated utility room in Seattle with flat-panel cabinets, brown cabinets, beige walls, vinyl flooring and a side by side washer and dryer.

This compact dual purpose laundry mudroom is the point of entry for a busy family of four.
One side provides laundry facilities including a deep laundry sink, dry rack, a folding surface and storage. The other side of the room has the home's electrical panel and a boot bench complete with shoe cubbies, hooks and a bench.
The flooring is rubber.

Inspiration for a medium sized classic galley utility room in Chicago with a submerged sink, raised-panel cabinets, brown cabinets, onyx worktops, blue walls, porcelain flooring, a side by side washer and dryer, blue floors, black worktops, a wallpapered ceiling, wallpapered walls, black splashback, marble splashback and feature lighting.
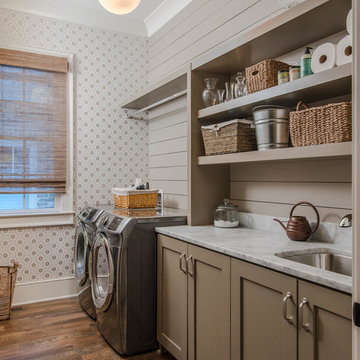
Garrett Buell
Inspiration for a farmhouse single-wall separated utility room in Nashville with a submerged sink, brown cabinets, dark hardwood flooring, a side by side washer and dryer, brown floors, shaker cabinets and grey walls.
Inspiration for a farmhouse single-wall separated utility room in Nashville with a submerged sink, brown cabinets, dark hardwood flooring, a side by side washer and dryer, brown floors, shaker cabinets and grey walls.
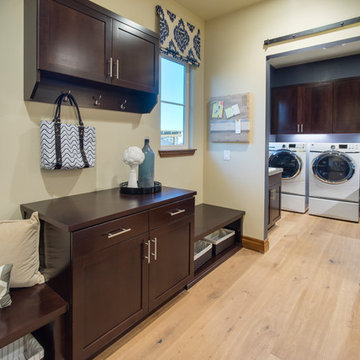
Design ideas for a separated utility room in Sacramento with a built-in sink, shaker cabinets, brown cabinets, granite worktops, light hardwood flooring, a side by side washer and dryer, brown floors and grey worktops.

Laundry room, boot room, mudroom, desk
Design ideas for a large rural u-shaped utility room in Toronto with a submerged sink, shaker cabinets, brown cabinets, engineered stone countertops, porcelain splashback, porcelain flooring and a side by side washer and dryer.
Design ideas for a large rural u-shaped utility room in Toronto with a submerged sink, shaker cabinets, brown cabinets, engineered stone countertops, porcelain splashback, porcelain flooring and a side by side washer and dryer.
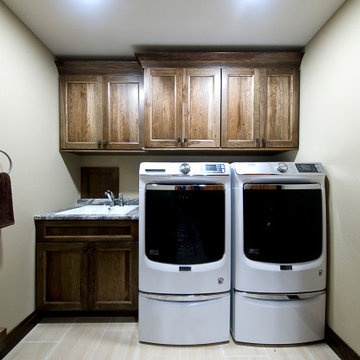
Door Style: Edgewater
Construction: International+/Full Overlay
Wood Type: Hickory
Finish: Tawny
After more than 15 years in their home, it was time for an upgrade. The homeowners loved the area where they lived and the unique, fabulous view it provided. Their trees were maturing beautifully, and recent landscaping improvements provided cherished outdoor living space.
Although the owners had designed and built this to be the home of their dreams, those dreams changed over time. It all began with a discussion about "flipping the kitchen and dining room" in order to create one grand, yet cozy living space that encouraged togetherness, for either small or large gatherings. That discussion evolved into a more significant remodel that surpassed their expectations.
Relocating the two primary rooms, kitchen and dining, afforded the opportunity to re-imagine other supporting spaces. A new walk-in pantry was added and the laundry, mud, and powder room areas were completely redefined. Additional finishing touches were added to the living/family room area, including removing a corner fireplace and building a new, larger fireplace in the center of the room surrounded by Showplace bookcase units.
In the end, the owners got a lodge-inspired space that made them fall in love with their home all over again.
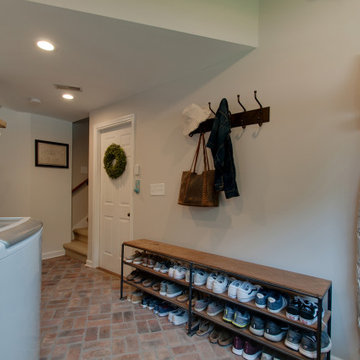
Photo of a small farmhouse utility room in Nashville with a belfast sink, shaker cabinets, brown cabinets, granite worktops, grey walls, brick flooring, a side by side washer and dryer, multi-coloured floors and black worktops.
Utility Room with Brown Cabinets and a Side By Side Washer and Dryer Ideas and Designs
1