Utility Room with Brown Walls and a Side By Side Washer and Dryer Ideas and Designs
Refine by:
Budget
Sort by:Popular Today
1 - 20 of 220 photos
Item 1 of 3

Inspiration for a large traditional u-shaped separated utility room in Nashville with a submerged sink, shaker cabinets, beige cabinets, engineered stone countertops, porcelain flooring, a side by side washer and dryer and brown walls.

This is an example of a medium sized rustic single-wall separated utility room in Minneapolis with a submerged sink, medium wood cabinets, granite worktops, slate flooring, a side by side washer and dryer, grey floors, grey worktops, shaker cabinets and brown walls.

Ken Vaughan - Vaughan Creative Media
Small traditional single-wall separated utility room in Dallas with shaker cabinets, blue cabinets, slate flooring, a side by side washer and dryer, grey floors and brown walls.
Small traditional single-wall separated utility room in Dallas with shaker cabinets, blue cabinets, slate flooring, a side by side washer and dryer, grey floors and brown walls.

Neal's Design Remodel
Design ideas for a classic single-wall utility room in Cincinnati with a built-in sink, recessed-panel cabinets, medium wood cabinets, laminate countertops, lino flooring, a side by side washer and dryer and brown walls.
Design ideas for a classic single-wall utility room in Cincinnati with a built-in sink, recessed-panel cabinets, medium wood cabinets, laminate countertops, lino flooring, a side by side washer and dryer and brown walls.

Photo of a small classic galley utility room in San Francisco with a built-in sink, shaker cabinets, white cabinets, quartz worktops, brown walls, ceramic flooring, a side by side washer and dryer, beige floors and white worktops.

JS Gibson
This is an example of a large classic l-shaped utility room in Charleston with a submerged sink, raised-panel cabinets, white cabinets, brown walls, dark hardwood flooring, a side by side washer and dryer and black floors.
This is an example of a large classic l-shaped utility room in Charleston with a submerged sink, raised-panel cabinets, white cabinets, brown walls, dark hardwood flooring, a side by side washer and dryer and black floors.

Todd Myra Photography
Design ideas for a medium sized rustic l-shaped utility room in Minneapolis with a submerged sink, raised-panel cabinets, medium wood cabinets, brown walls, a side by side washer and dryer, brown floors and ceramic flooring.
Design ideas for a medium sized rustic l-shaped utility room in Minneapolis with a submerged sink, raised-panel cabinets, medium wood cabinets, brown walls, a side by side washer and dryer, brown floors and ceramic flooring.

Photo of a large rustic separated utility room in Other with raised-panel cabinets, medium wood cabinets, granite worktops, brown walls, porcelain flooring, a side by side washer and dryer and a built-in sink.
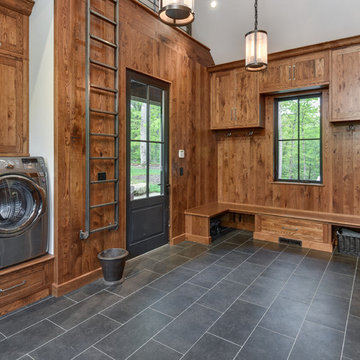
Photo of a large traditional u-shaped utility room in Other with shaker cabinets, medium wood cabinets, a side by side washer and dryer, grey floors, brown walls and porcelain flooring.
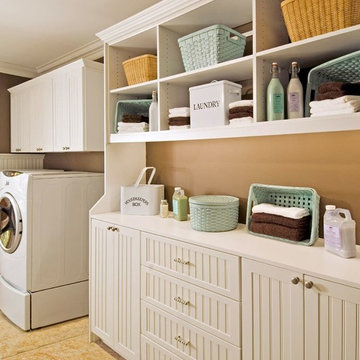
Medium sized rural single-wall separated utility room in Philadelphia with shaker cabinets, white cabinets, ceramic flooring, a side by side washer and dryer and brown walls.

Cynthia Lynn Photography
Photo of a medium sized traditional single-wall utility room in Chicago with a submerged sink, recessed-panel cabinets, beige cabinets, granite worktops, porcelain flooring, a side by side washer and dryer, brown walls, multi-coloured floors and brown worktops.
Photo of a medium sized traditional single-wall utility room in Chicago with a submerged sink, recessed-panel cabinets, beige cabinets, granite worktops, porcelain flooring, a side by side washer and dryer, brown walls, multi-coloured floors and brown worktops.
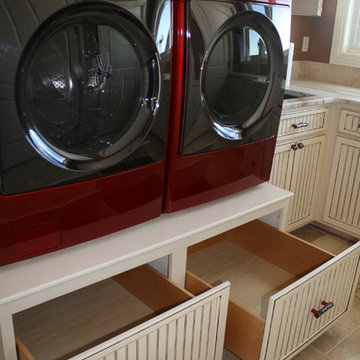
Medium sized traditional l-shaped separated utility room in Houston with a submerged sink, beaded cabinets, white cabinets, marble worktops, brown walls, ceramic flooring and a side by side washer and dryer.
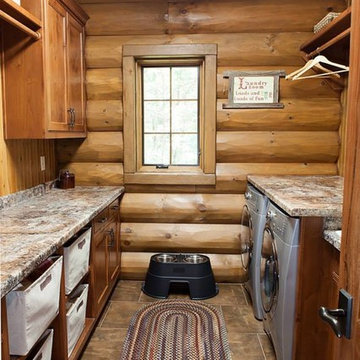
Designed & Built by Wisconsin Log Homes / Photos by KCJ Studios
This is an example of a medium sized rustic galley separated utility room in Other with a built-in sink, flat-panel cabinets, medium wood cabinets, marble worktops, brown walls, ceramic flooring and a side by side washer and dryer.
This is an example of a medium sized rustic galley separated utility room in Other with a built-in sink, flat-panel cabinets, medium wood cabinets, marble worktops, brown walls, ceramic flooring and a side by side washer and dryer.
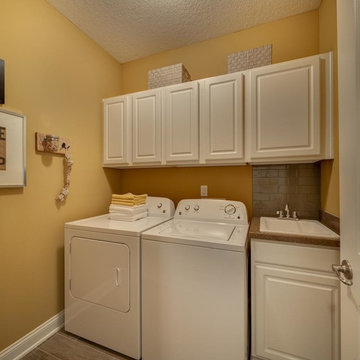
Inspiration for a medium sized classic single-wall separated utility room in Jacksonville with a built-in sink, raised-panel cabinets, white cabinets, engineered stone countertops, laminate floors, a side by side washer and dryer and brown walls.
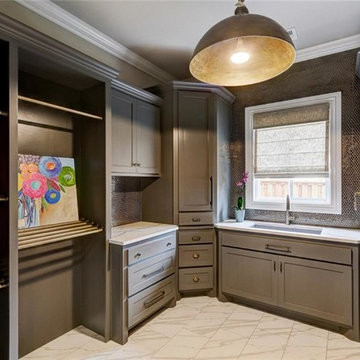
Traditional u-shaped utility room in Orange County with a single-bowl sink, shaker cabinets, grey cabinets, marble worktops, brown walls, porcelain flooring, a side by side washer and dryer and white floors.
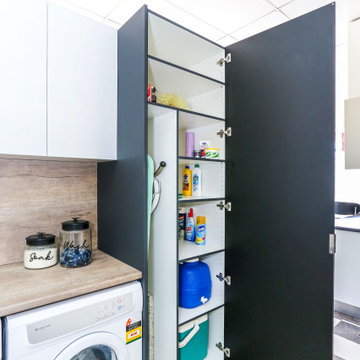
Colour matched edging to internal surfaces gives a finished appearance to cabinetry when doors are closed, no colour contrasts in reveals or door spacing.
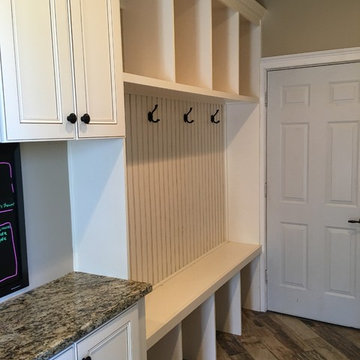
Photo of a large classic galley utility room in Atlanta with a submerged sink, recessed-panel cabinets, white cabinets, granite worktops, brown walls and a side by side washer and dryer.
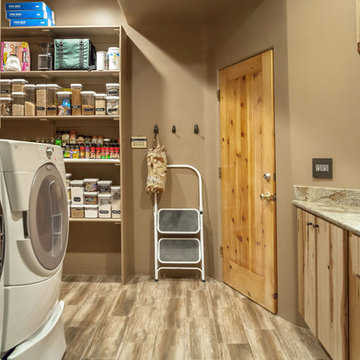
Inspiration for a traditional l-shaped utility room in Phoenix with a submerged sink, beaded cabinets, light wood cabinets, granite worktops, brown walls, ceramic flooring and a side by side washer and dryer.

Christopher Davison, AIA
This is an example of a large modern galley utility room in Austin with an utility sink, shaker cabinets, white cabinets, engineered stone countertops, a side by side washer and dryer and brown walls.
This is an example of a large modern galley utility room in Austin with an utility sink, shaker cabinets, white cabinets, engineered stone countertops, a side by side washer and dryer and brown walls.

Inspiration for a large farmhouse u-shaped utility room in Austin with a submerged sink, shaker cabinets, white cabinets, granite worktops, brown walls, concrete flooring, a side by side washer and dryer, brown floors and grey worktops.
Utility Room with Brown Walls and a Side By Side Washer and Dryer Ideas and Designs
1