Utility Room with Medium Wood Cabinets and a Side By Side Washer and Dryer Ideas and Designs
Refine by:
Budget
Sort by:Popular Today
1 - 20 of 1,539 photos
Item 1 of 3

This is an example of a medium sized classic l-shaped utility room in DC Metro with a built-in sink, shaker cabinets, medium wood cabinets, engineered stone countertops, beige walls, porcelain flooring and a side by side washer and dryer.

Photo of a medium sized contemporary l-shaped utility room in Los Angeles with flat-panel cabinets, medium wood cabinets, green walls, light hardwood flooring and a side by side washer and dryer.

This is an example of a midcentury utility room in Other with an utility sink, medium wood cabinets, laminate countertops, blue walls, lino flooring, a side by side washer and dryer, grey floors and multicoloured worktops.

The closet system and laundry space affords these traveling homeowners a place to prep for their travels.
Medium sized classic galley laundry cupboard in Portland with medium wood cabinets, wood worktops, white splashback, porcelain splashback, white walls, light hardwood flooring, a side by side washer and dryer, brown floors, brown worktops and a vaulted ceiling.
Medium sized classic galley laundry cupboard in Portland with medium wood cabinets, wood worktops, white splashback, porcelain splashback, white walls, light hardwood flooring, a side by side washer and dryer, brown floors, brown worktops and a vaulted ceiling.

Photo of a small traditional galley utility room in Other with shaker cabinets, medium wood cabinets, laminate countertops, green walls, porcelain flooring, a side by side washer and dryer, beige floors and beige worktops.

#BestOfHouzz
Inspiration for a contemporary single-wall separated utility room in Melbourne with a submerged sink, flat-panel cabinets, medium wood cabinets, white walls, a side by side washer and dryer, grey floors and black worktops.
Inspiration for a contemporary single-wall separated utility room in Melbourne with a submerged sink, flat-panel cabinets, medium wood cabinets, white walls, a side by side washer and dryer, grey floors and black worktops.

This is an example of a medium sized rustic single-wall separated utility room in Minneapolis with a submerged sink, medium wood cabinets, granite worktops, slate flooring, a side by side washer and dryer, grey floors, grey worktops, shaker cabinets and brown walls.
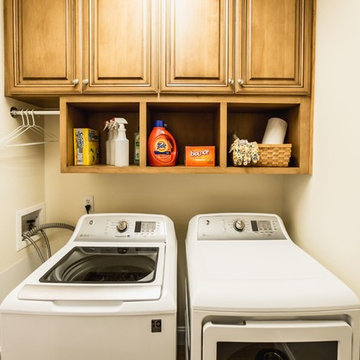
By adding cabinetry, and open shelving, there is now room for cleaning supplies as well as the ironing board and hanging clothes
Photo of a small traditional utility room in Charleston with raised-panel cabinets, medium wood cabinets, laminate floors, brown floors, beige walls and a side by side washer and dryer.
Photo of a small traditional utility room in Charleston with raised-panel cabinets, medium wood cabinets, laminate floors, brown floors, beige walls and a side by side washer and dryer.

This expansive laundry room, mud room is a dream come true for this new home nestled in the Colorado Rockies in Fraser Valley. This is a beautiful transition from outside to the great room beyond. A place to sit, take off your boots and coat and plenty of storage.

Photo of a medium sized contemporary galley separated utility room in San Francisco with a submerged sink, flat-panel cabinets, medium wood cabinets, granite worktops, white walls, travertine flooring, a side by side washer and dryer and beige floors.

Photo of a contemporary separated utility room in Miami with open cabinets, medium wood cabinets and a side by side washer and dryer.
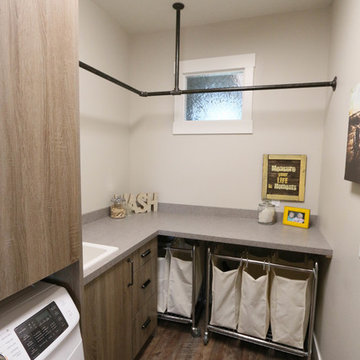
Vance Vetter Homes
Inspiration for an urban l-shaped utility room in Little Rock with flat-panel cabinets, laminate countertops, a side by side washer and dryer and medium wood cabinets.
Inspiration for an urban l-shaped utility room in Little Rock with flat-panel cabinets, laminate countertops, a side by side washer and dryer and medium wood cabinets.

Neal's Design Remodel
Design ideas for a classic single-wall utility room in Cincinnati with a built-in sink, recessed-panel cabinets, medium wood cabinets, laminate countertops, lino flooring, a side by side washer and dryer and brown walls.
Design ideas for a classic single-wall utility room in Cincinnati with a built-in sink, recessed-panel cabinets, medium wood cabinets, laminate countertops, lino flooring, a side by side washer and dryer and brown walls.
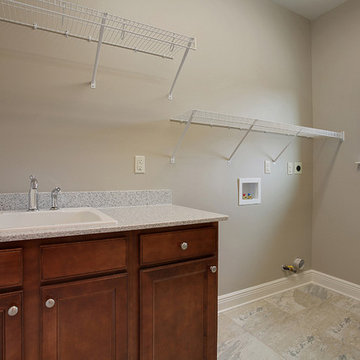
This is an example of a traditional single-wall separated utility room in New Orleans with a built-in sink, recessed-panel cabinets, medium wood cabinets, granite worktops, grey walls, ceramic flooring and a side by side washer and dryer.
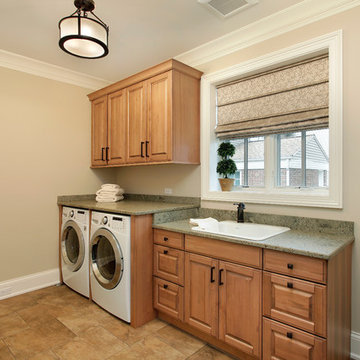
Laundry room cabinetry designed around built-in front loading washer and dryer.
Inspiration for a medium sized traditional single-wall separated utility room in Chicago with a built-in sink, raised-panel cabinets, medium wood cabinets, beige walls, ceramic flooring and a side by side washer and dryer.
Inspiration for a medium sized traditional single-wall separated utility room in Chicago with a built-in sink, raised-panel cabinets, medium wood cabinets, beige walls, ceramic flooring and a side by side washer and dryer.

This is an example of a large modern galley separated utility room in Melbourne with a submerged sink, flat-panel cabinets, medium wood cabinets, engineered stone countertops, white walls, porcelain flooring, a side by side washer and dryer, grey floors and grey worktops.
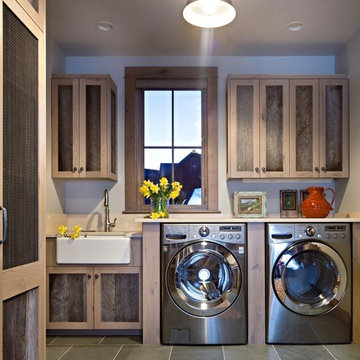
Design ideas for a rustic single-wall separated utility room in Denver with a belfast sink, medium wood cabinets, grey walls, a side by side washer and dryer, grey floors, beige worktops and shaker cabinets.
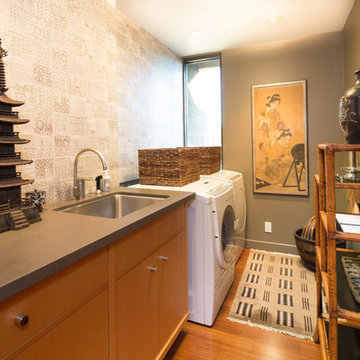
Erika Bierman Photography
Inspiration for a world-inspired galley separated utility room in Los Angeles with a submerged sink, flat-panel cabinets, medium wood cabinets, grey walls, medium hardwood flooring and a side by side washer and dryer.
Inspiration for a world-inspired galley separated utility room in Los Angeles with a submerged sink, flat-panel cabinets, medium wood cabinets, grey walls, medium hardwood flooring and a side by side washer and dryer.
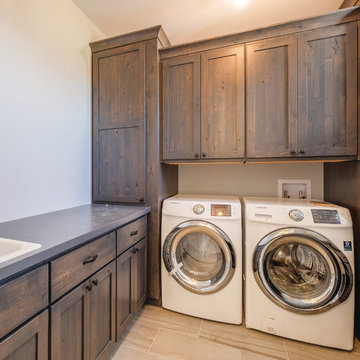
A light and bright laundry room with ample storage and beautiful millwork to accompany clean shaker construction.
Design ideas for a medium sized classic u-shaped separated utility room in Denver with shaker cabinets, medium wood cabinets, laminate countertops, white walls, a side by side washer and dryer and a built-in sink.
Design ideas for a medium sized classic u-shaped separated utility room in Denver with shaker cabinets, medium wood cabinets, laminate countertops, white walls, a side by side washer and dryer and a built-in sink.

Richard Froze
Photo of a large retro galley utility room in Milwaukee with a submerged sink, flat-panel cabinets, medium wood cabinets, engineered stone countertops, white walls, ceramic flooring and a side by side washer and dryer.
Photo of a large retro galley utility room in Milwaukee with a submerged sink, flat-panel cabinets, medium wood cabinets, engineered stone countertops, white walls, ceramic flooring and a side by side washer and dryer.
Utility Room with Medium Wood Cabinets and a Side By Side Washer and Dryer Ideas and Designs
1