Utility Room with Stainless Steel Cabinets and a Side By Side Washer and Dryer Ideas and Designs
Refine by:
Budget
Sort by:Popular Today
1 - 14 of 14 photos
Item 1 of 3

Inspiration for a medium sized classic l-shaped utility room in Denver with glass-front cabinets, stainless steel cabinets, granite worktops, beige walls, ceramic flooring and a side by side washer and dryer.
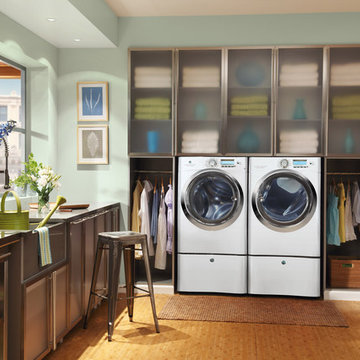
Open floor laundry room with floral accents and built-in shelving
Medium sized traditional l-shaped utility room in New York with a belfast sink, glass-front cabinets, stainless steel cabinets, stainless steel worktops, green walls, medium hardwood flooring and a side by side washer and dryer.
Medium sized traditional l-shaped utility room in New York with a belfast sink, glass-front cabinets, stainless steel cabinets, stainless steel worktops, green walls, medium hardwood flooring and a side by side washer and dryer.
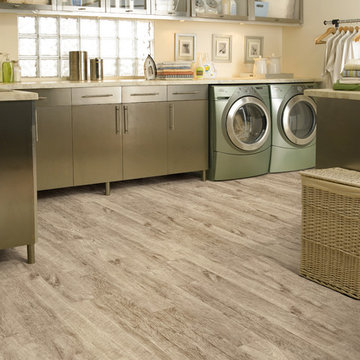
INVINCIBLE H2O LUXURY VINYL PLANK flooring from Carpet One Floor & Home, is a easy choice for your laundry room. If your laundry room is also your mud room, you'll want a colored vinyl floor that blends in well with dirt.
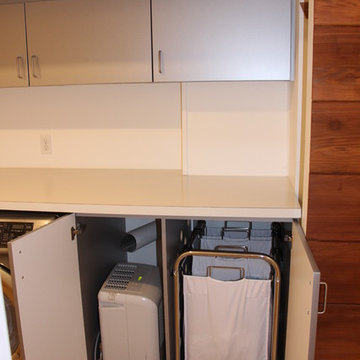
The laundry chute empties into a laundry basket on wheels that is easily removed for loading into the laundry machine right beside it. The dehumidifier is also hidden out of sight in the cupboard, with lots of ventilation provided.
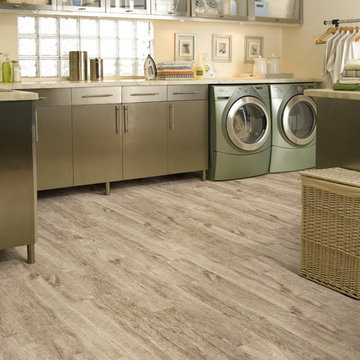
Invincible H2O vinyl #171 Sunwashed
Inspiration for an expansive world-inspired l-shaped separated utility room in Miami with flat-panel cabinets, stainless steel cabinets, vinyl flooring, a side by side washer and dryer and beige walls.
Inspiration for an expansive world-inspired l-shaped separated utility room in Miami with flat-panel cabinets, stainless steel cabinets, vinyl flooring, a side by side washer and dryer and beige walls.

This 1960s split-level has a new Mudroom / Laundry Room connecting the new Addition to the existing Garage. The existing home had no direct access from house to garage, so this room serves as primary access for owner, as well as Laundry ad Mudroom, with secondary refrigerator and pantry storage. The washer and dryer fit perfectly below the existing overhang of the split-level above. A laundry chute from the master bath above was added.
Photography by Kmiecik Imagery.
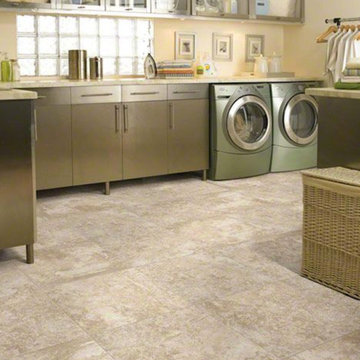
Large l-shaped separated utility room in Salt Lake City with glass-front cabinets, stainless steel cabinets, granite worktops, beige walls, limestone flooring and a side by side washer and dryer.
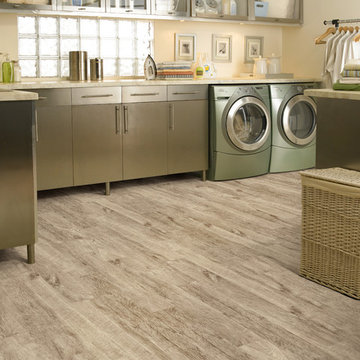
Large classic l-shaped utility room in Nashville with flat-panel cabinets, stainless steel cabinets, beige walls, porcelain flooring, a side by side washer and dryer, brown floors and beige worktops.
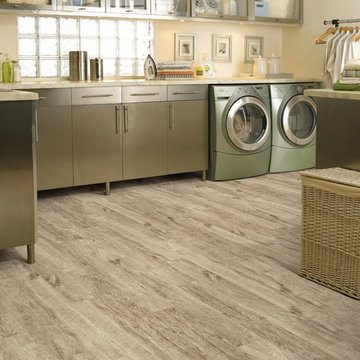
Design ideas for a large traditional u-shaped utility room in Calgary with flat-panel cabinets, stainless steel cabinets, engineered stone countertops, beige walls, light hardwood flooring, a side by side washer and dryer and grey floors.
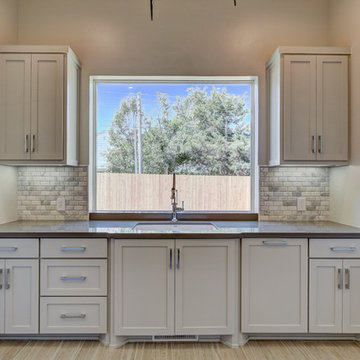
Design ideas for a medium sized contemporary u-shaped separated utility room in Oklahoma City with a submerged sink, recessed-panel cabinets, stainless steel cabinets, quartz worktops, grey walls, light hardwood flooring and a side by side washer and dryer.
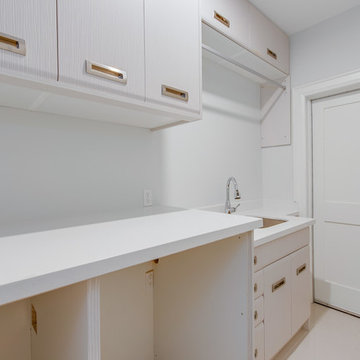
Design ideas for a small modern single-wall utility room in Toronto with a submerged sink, flat-panel cabinets, stainless steel cabinets, engineered stone countertops, white walls, porcelain flooring, a side by side washer and dryer, white floors and white worktops.
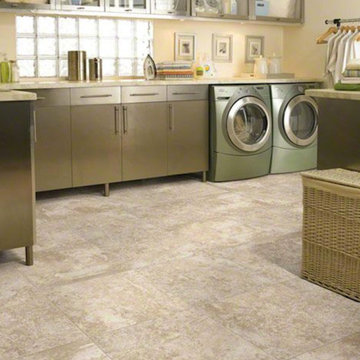
Medium sized traditional l-shaped separated utility room in San Diego with glass-front cabinets, stainless steel cabinets, marble worktops, beige walls, ceramic flooring and a side by side washer and dryer.
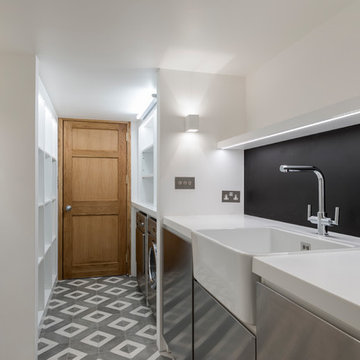
Design ideas for a traditional galley utility room in London with a belfast sink, flat-panel cabinets, stainless steel cabinets, composite countertops, white walls, porcelain flooring, a side by side washer and dryer and grey floors.
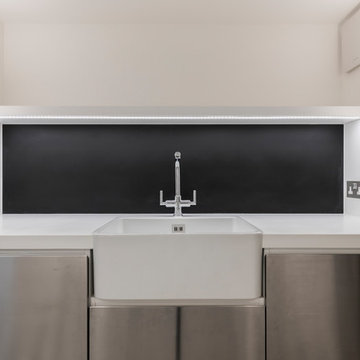
Photo of a classic galley utility room in London with a belfast sink, flat-panel cabinets, stainless steel cabinets, composite countertops, white walls, porcelain flooring, a side by side washer and dryer and grey floors.
Utility Room with Stainless Steel Cabinets and a Side By Side Washer and Dryer Ideas and Designs
1