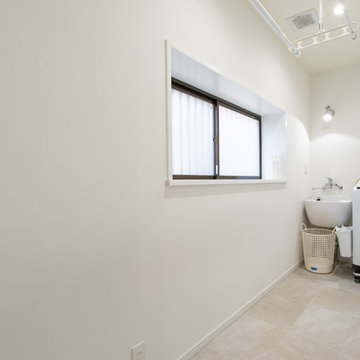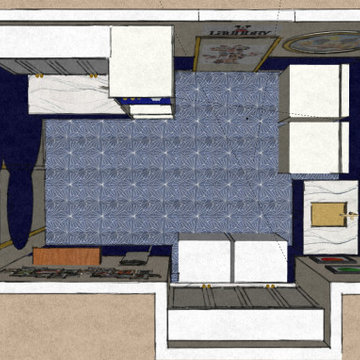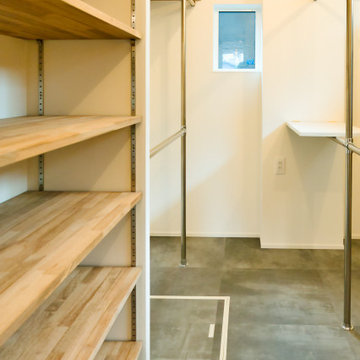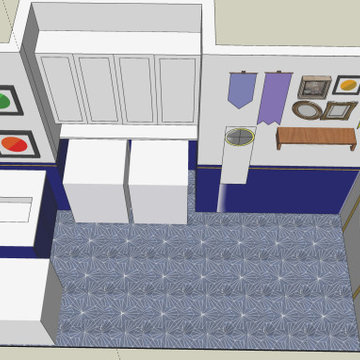Utility Room with a Single-bowl Sink and a Wallpapered Ceiling Ideas and Designs
Refine by:
Budget
Sort by:Popular Today
1 - 9 of 9 photos
Item 1 of 3

This is an example of a medium sized contemporary single-wall utility room in Other with flat-panel cabinets, grey cabinets, engineered stone countertops, white worktops, a single-bowl sink, grey splashback, porcelain splashback, beige walls, porcelain flooring, a concealed washer and dryer, grey floors, a wallpapered ceiling and wallpapered walls.

This is an example of a small traditional galley utility room in Chicago with shaker cabinets, white cabinets, white splashback, wood splashback, white walls, light hardwood flooring, brown floors, a wallpapered ceiling, wallpapered walls, a stacked washer and dryer, a single-bowl sink, engineered stone countertops, grey worktops and feature lighting.

ホワイトでまとめられたランドリールーム。フロアタイルは、ダイニングキッチンと同じサンゲツのクォーツサイト。
時間を気にせず、洗濯物を干せるので、子育てママに重宝されます。
This is an example of a small contemporary single-wall separated utility room in Other with a single-bowl sink, white walls, beige floors, a wallpapered ceiling and wallpapered walls.
This is an example of a small contemporary single-wall separated utility room in Other with a single-bowl sink, white walls, beige floors, a wallpapered ceiling and wallpapered walls.

Client wanted a Disney themed laundry room.
Inspiration was from some Disney cruise photos she had.
Nautical textures, brass, colors inspired from the cruise ships. Princess family tree photos, wainscot inspired by the ship striping, smoke stack ironing board....

部屋干しスペースからすぐに収納があるというのは、すごく便利です。さらに今回はアイロン台まで設置しました。注文住宅ならではの自由度が詰まった空間ですね。
Small modern separated utility room in Other with a single-bowl sink, white walls, vinyl flooring, an integrated washer and dryer, grey floors, a wallpapered ceiling and wallpapered walls.
Small modern separated utility room in Other with a single-bowl sink, white walls, vinyl flooring, an integrated washer and dryer, grey floors, a wallpapered ceiling and wallpapered walls.

Purchased in a very dated style, these homeowners came to us to solve their remodeling problems! We redesigned the flow of the home to reflect their family's needs and desires. Now they have a masterpiece!

Photo of a small traditional galley utility room in Chicago with a single-bowl sink, shaker cabinets, white cabinets, engineered stone countertops, white splashback, wood splashback, white walls, light hardwood flooring, a stacked washer and dryer, brown floors, grey worktops, a wallpapered ceiling, wallpapered walls and feature lighting.

Photo of a medium sized classic galley utility room in Chicago with a single-bowl sink, shaker cabinets, medium wood cabinets, quartz worktops, white splashback, porcelain splashback, beige walls, light hardwood flooring, a side by side washer and dryer, beige floors, white worktops, a wallpapered ceiling and wainscoting.

Client wanted a Disney themed laundry room.
Inspiration was from some Disney cruise photos she had.
Nautical textures, brass, colors inspired from the cruise ships. Princess family tree photos, wainscot inspired by the ship striping, smoke stack ironing board....
Utility Room with a Single-bowl Sink and a Wallpapered Ceiling Ideas and Designs
1