Utility Room with a Single-bowl Sink and Beige Walls Ideas and Designs
Refine by:
Budget
Sort by:Popular Today
181 - 200 of 378 photos
Item 1 of 3
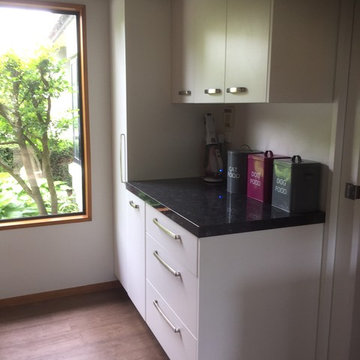
Storage area in laundry with tall broom cupboard and Vulcan Stone laminate benchtop.
Medium sized contemporary galley separated utility room in Christchurch with a single-bowl sink, flat-panel cabinets, white cabinets, laminate countertops, beige walls, vinyl flooring and a stacked washer and dryer.
Medium sized contemporary galley separated utility room in Christchurch with a single-bowl sink, flat-panel cabinets, white cabinets, laminate countertops, beige walls, vinyl flooring and a stacked washer and dryer.
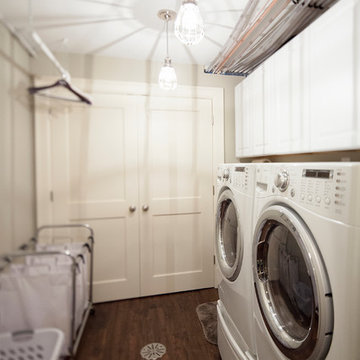
The combined laundry and mechanical room blend seamlessly with the industrial pendant fixtures. The chrome floor drain adds a luxurious touch to an already inspired space, while the luxury vinyl plank floor tile creates an inviting space to fold, wash and organize laundry.
The double doors enclose the boiler used to heat the entire home.
MJFotography, Inc.
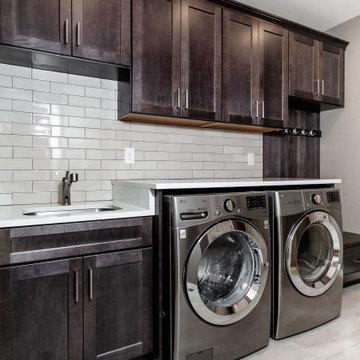
Design ideas for a traditional utility room in Denver with a single-bowl sink, shaker cabinets, dark wood cabinets, engineered stone countertops, beige splashback, ceramic splashback, beige walls, ceramic flooring, a side by side washer and dryer, beige floors and white worktops.
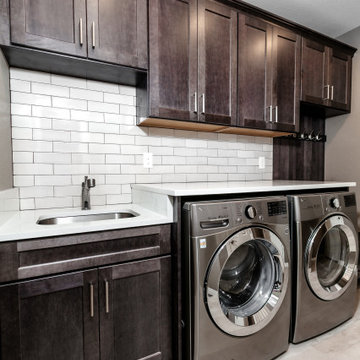
Traditional utility room in Denver with a single-bowl sink, shaker cabinets, dark wood cabinets, engineered stone countertops, beige splashback, ceramic splashback, beige walls, ceramic flooring, a side by side washer and dryer, beige floors and white worktops.
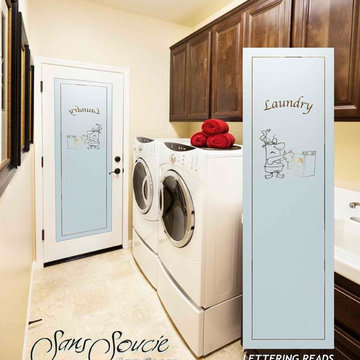
GLASS LAUNDRY ROOM DOORS that YOU customize to suit your decor! Let a Pretty Glass Laundry Room Door Lighten Your Load! Glass Laundry Room Doors and laundry door inserts with custom etched glass, frosted glass designs! Spruce up your laundry room with a beautiful etched glass laundry room door by Sans Soucie! Creating the highest quality and largest selection of frosted glass laundry room doors available anywhere! Select from dozens of frosted glass designs, borders and letter styles! Sans Soucie creates their laundry door obscure glass designs thru sandblasting the glass in different ways which create not only different effects, but different levels in price. The "same design, done different" - with no limit to design, there's something for every decor, regardless of style. Inside our fun, easy to use online Glass and Door Designer at sanssoucie.com, you'll get instant pricing on everything as YOU customize your door and the glass, just the way YOU want it, to compliment and coordinate with your decor. When you're all finished designing, you can place your order right there online! Shipping starts at just $99! Custom packed and fully insured with a 1-4 day transit time. Available any size, as laundry door glass insert only or pre-installed in a door frame, with 8 wood types available. ETA for laundry doors will vary from 3-8 weeks depending on glass & door type. Glass and doors ship worldwide. Glass is sandblast frosted or etched and laundry room door designs are available in 3 effects: Solid frost, 2D surface etched or 3D carved. Visit our site to learn more!
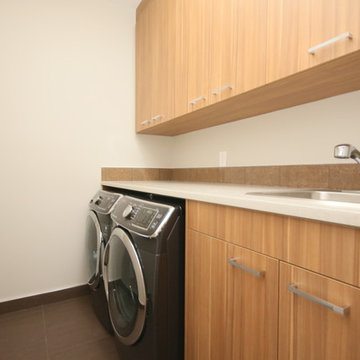
A highly functional laundry room with lots of storage space and a long countertop for folding.
Medium sized contemporary u-shaped utility room in Calgary with a single-bowl sink, flat-panel cabinets, medium wood cabinets, engineered stone countertops, beige walls, terracotta flooring and a side by side washer and dryer.
Medium sized contemporary u-shaped utility room in Calgary with a single-bowl sink, flat-panel cabinets, medium wood cabinets, engineered stone countertops, beige walls, terracotta flooring and a side by side washer and dryer.
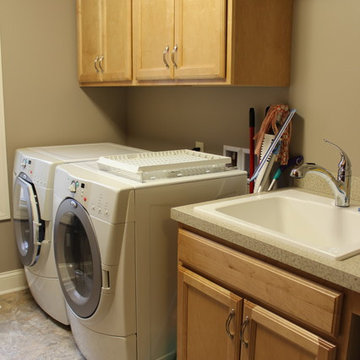
In this new construction home, we worked with the builder to provide cabinets and countertop materials. The cabinets installed in the laundry room are Medallion Silverline Liberty Door, Maple Wood ½ overlay with Wheat Stain accented with Open Arched Pull in Chrome. A laminate countertop with self-edge was installed on the countertop.
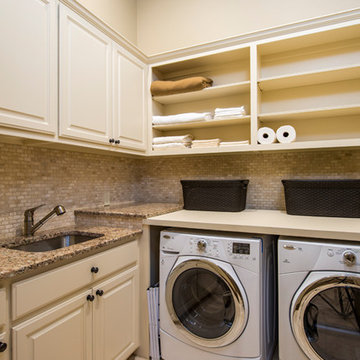
Utility Room by Seven Custom Homes
www.sevencustomhomes.com/
Medium sized traditional l-shaped utility room in Austin with a single-bowl sink, shaker cabinets, beige cabinets, granite worktops, beige walls and a side by side washer and dryer.
Medium sized traditional l-shaped utility room in Austin with a single-bowl sink, shaker cabinets, beige cabinets, granite worktops, beige walls and a side by side washer and dryer.
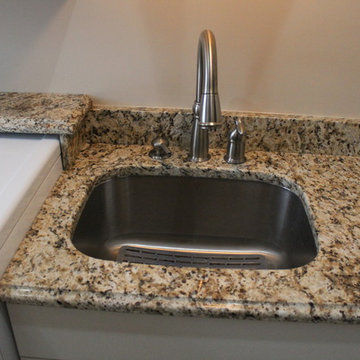
Traditional single-wall separated utility room in New York with a single-bowl sink, shaker cabinets, white cabinets, granite worktops, beige walls, porcelain flooring and a side by side washer and dryer.
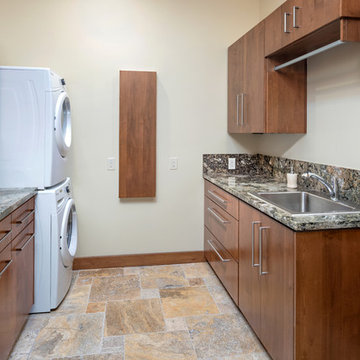
This is an example of a medium sized galley separated utility room in Phoenix with a single-bowl sink, flat-panel cabinets, dark wood cabinets, granite worktops, beige walls, travertine flooring, a stacked washer and dryer, beige floors and multicoloured worktops.
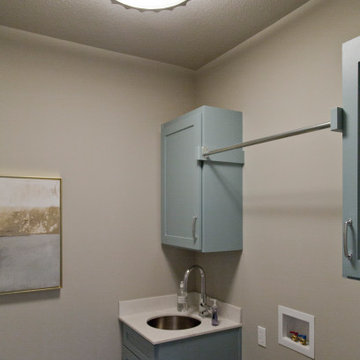
Wall color: Modern Gray #7632
Trim: Pure White #7005
Cabinet: Interesting Aqua #6220
Countertop: Venetian Vanilla Sky
Lighting: Wilson Lighting
Design ideas for a medium sized beach style separated utility room in Kansas City with a single-bowl sink, shaker cabinets, blue cabinets, engineered stone countertops, beige walls and ceramic flooring.
Design ideas for a medium sized beach style separated utility room in Kansas City with a single-bowl sink, shaker cabinets, blue cabinets, engineered stone countertops, beige walls and ceramic flooring.
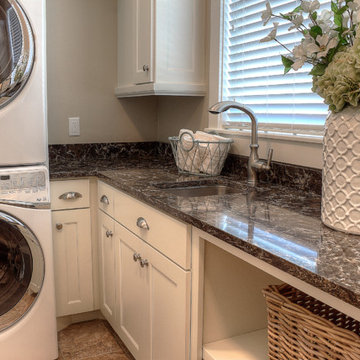
Inspiration for a traditional utility room in Salt Lake City with a single-bowl sink, white cabinets, marble worktops, beige walls and marble flooring.
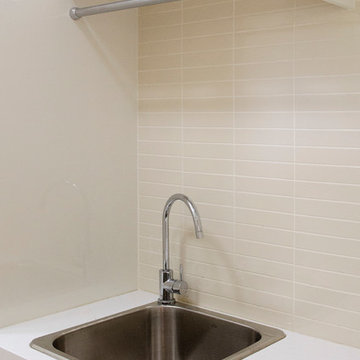
Adrienne Bizzarri Photography
Photo of a medium sized contemporary single-wall separated utility room in Melbourne with a single-bowl sink, flat-panel cabinets, white cabinets, engineered stone countertops, beige walls, porcelain flooring, a stacked washer and dryer and beige floors.
Photo of a medium sized contemporary single-wall separated utility room in Melbourne with a single-bowl sink, flat-panel cabinets, white cabinets, engineered stone countertops, beige walls, porcelain flooring, a stacked washer and dryer and beige floors.
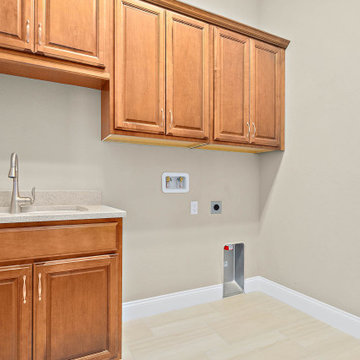
Photo of a large traditional single-wall separated utility room in Orlando with a single-bowl sink, raised-panel cabinets, medium wood cabinets, engineered stone countertops, beige walls, a side by side washer and dryer, beige floors, ceramic flooring and white worktops.
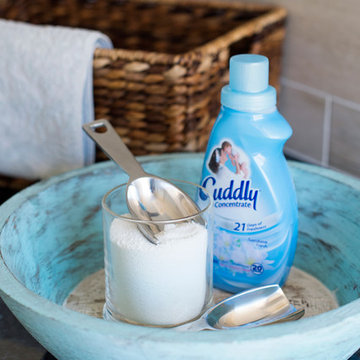
Alana Blowfield Photography
Design ideas for a small modern single-wall separated utility room in Perth with a single-bowl sink, flat-panel cabinets, white cabinets, laminate countertops, beige walls, ceramic flooring and a stacked washer and dryer.
Design ideas for a small modern single-wall separated utility room in Perth with a single-bowl sink, flat-panel cabinets, white cabinets, laminate countertops, beige walls, ceramic flooring and a stacked washer and dryer.
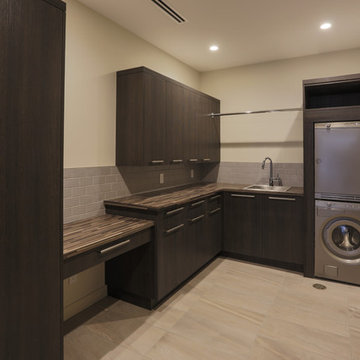
Custom laundry room in Textured melamine and laminate countertop.
Design ideas for a medium sized contemporary l-shaped utility room in Calgary with a single-bowl sink, flat-panel cabinets, dark wood cabinets, laminate countertops, beige walls, a stacked washer and dryer and ceramic flooring.
Design ideas for a medium sized contemporary l-shaped utility room in Calgary with a single-bowl sink, flat-panel cabinets, dark wood cabinets, laminate countertops, beige walls, a stacked washer and dryer and ceramic flooring.
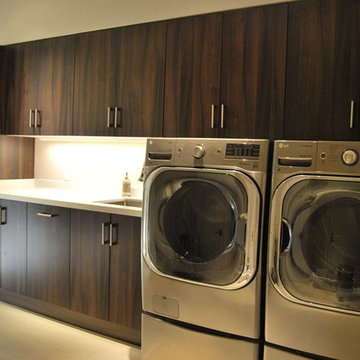
This is an example of a contemporary single-wall utility room in Toronto with a single-bowl sink, flat-panel cabinets, dark wood cabinets, quartz worktops, beige walls, porcelain flooring, a side by side washer and dryer and beige floors.
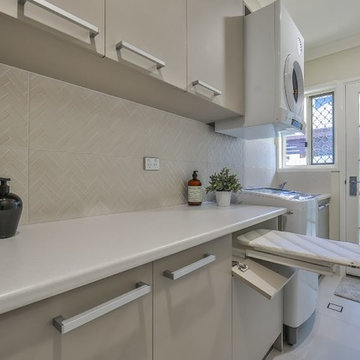
Laundry Renovation,
Laundry Design by Sandra Dara,
Instalation by Allfit Cabinet Solutions
Medium sized contemporary galley separated utility room in Brisbane with a single-bowl sink, beige cabinets, laminate countertops, beige walls, ceramic flooring, beige floors and white worktops.
Medium sized contemporary galley separated utility room in Brisbane with a single-bowl sink, beige cabinets, laminate countertops, beige walls, ceramic flooring, beige floors and white worktops.
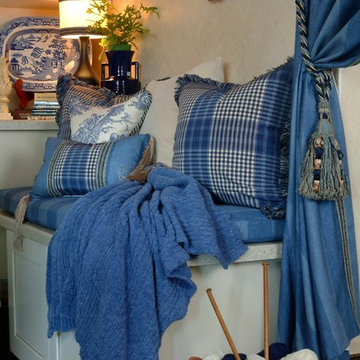
A laundry room and work area designed in a blue & white color scheme, features a collection of antique miniature sewing machines as art. The distressed floor is painted in an overscale checkerboard and blue fabric portieres separate the sitting area from the main room.
Photo Credit -- Katrina Mojzesz topkatphoto.com
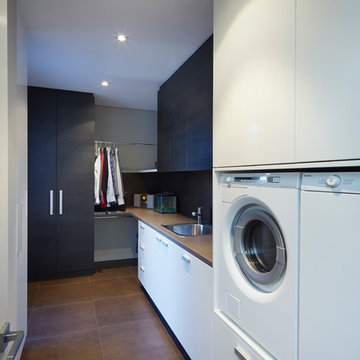
Ron Tann
Inspiration for a large contemporary l-shaped separated utility room in Other with a single-bowl sink, flat-panel cabinets, white cabinets, laminate countertops, beige walls, ceramic flooring and a side by side washer and dryer.
Inspiration for a large contemporary l-shaped separated utility room in Other with a single-bowl sink, flat-panel cabinets, white cabinets, laminate countertops, beige walls, ceramic flooring and a side by side washer and dryer.
Utility Room with a Single-bowl Sink and Beige Walls Ideas and Designs
10