Utility Room with a Single-bowl Sink and Beige Walls Ideas and Designs
Refine by:
Budget
Sort by:Popular Today
1 - 20 of 378 photos
Item 1 of 3

www.steinbergerphotos.com
Expansive classic l-shaped separated utility room in Milwaukee with a single-bowl sink, shaker cabinets, white cabinets, beige walls, a side by side washer and dryer, grey floors, wood worktops, slate flooring, brown worktops and feature lighting.
Expansive classic l-shaped separated utility room in Milwaukee with a single-bowl sink, shaker cabinets, white cabinets, beige walls, a side by side washer and dryer, grey floors, wood worktops, slate flooring, brown worktops and feature lighting.

Medium sized contemporary galley utility room in Miami with flat-panel cabinets, light wood cabinets, quartz worktops, beige walls, medium hardwood flooring, a side by side washer and dryer, a single-bowl sink and brown floors.

Kolanowski Studio
Design ideas for a large traditional u-shaped utility room in Houston with a single-bowl sink, recessed-panel cabinets, white cabinets, limestone worktops, porcelain flooring, a side by side washer and dryer, beige walls and beige worktops.
Design ideas for a large traditional u-shaped utility room in Houston with a single-bowl sink, recessed-panel cabinets, white cabinets, limestone worktops, porcelain flooring, a side by side washer and dryer, beige walls and beige worktops.

Knowing the important role that dogs take in our client's life, we built their space for the care and keeping of their clothes AND their dogs. The dual purpose of this space blends seamlessly from washing the clothes to washing the dog. Custom cabinets were built to comfortably house the dog crate and the industrial sized wash and dryer. A low tub was tiled and counters wrapped in stainless steel for easy maintenance.

© Lassiter Photography | ReVisionCharlotte.com
Medium sized rural galley utility room in Charlotte with a single-bowl sink, shaker cabinets, blue cabinets, quartz worktops, grey splashback, stone slab splashback, beige walls, porcelain flooring, a side by side washer and dryer, grey floors, grey worktops and wallpapered walls.
Medium sized rural galley utility room in Charlotte with a single-bowl sink, shaker cabinets, blue cabinets, quartz worktops, grey splashback, stone slab splashback, beige walls, porcelain flooring, a side by side washer and dryer, grey floors, grey worktops and wallpapered walls.
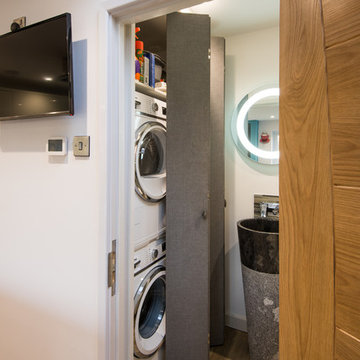
This is an example of a small contemporary single-wall utility room in West Midlands with a single-bowl sink, beige walls, medium hardwood flooring, a stacked washer and dryer and brown floors.
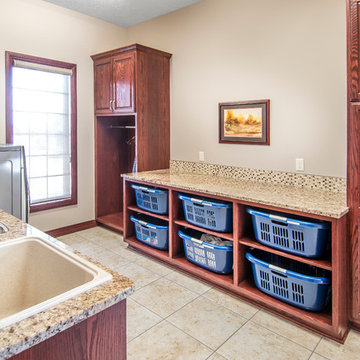
Alan Jackson - Jackson Studios
Inspiration for a medium sized traditional galley separated utility room in Omaha with a single-bowl sink, raised-panel cabinets, dark wood cabinets, granite worktops, beige walls, ceramic flooring and a side by side washer and dryer.
Inspiration for a medium sized traditional galley separated utility room in Omaha with a single-bowl sink, raised-panel cabinets, dark wood cabinets, granite worktops, beige walls, ceramic flooring and a side by side washer and dryer.

Small farmhouse single-wall separated utility room in Atlanta with a single-bowl sink, shaker cabinets, blue cabinets, wood worktops, white splashback, metro tiled splashback, beige walls, ceramic flooring, a stacked washer and dryer, white floors and brown worktops.

A quartz countertop provides a durable work surface.
Medium sized classic single-wall separated utility room in Portland with a single-bowl sink, shaker cabinets, medium wood cabinets, engineered stone countertops, beige walls, porcelain flooring, grey floors and beige worktops.
Medium sized classic single-wall separated utility room in Portland with a single-bowl sink, shaker cabinets, medium wood cabinets, engineered stone countertops, beige walls, porcelain flooring, grey floors and beige worktops.
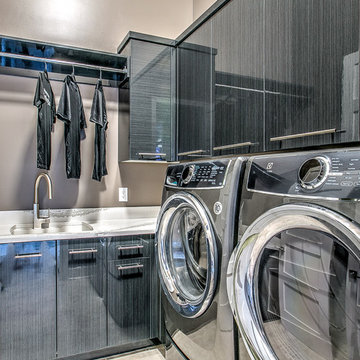
This is an example of a large traditional l-shaped separated utility room in Omaha with a single-bowl sink, flat-panel cabinets, composite countertops, beige walls, porcelain flooring, a side by side washer and dryer and grey cabinets.
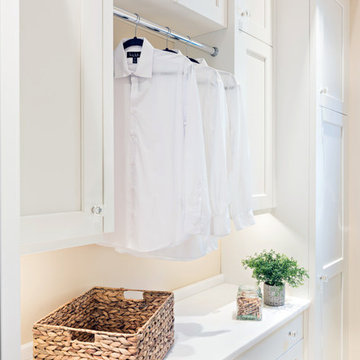
Kitchen & Bath Designers
Inspiration for a medium sized classic galley separated utility room in Boston with a single-bowl sink, recessed-panel cabinets, white cabinets, engineered stone countertops, beige walls, a side by side washer and dryer, beige floors and white worktops.
Inspiration for a medium sized classic galley separated utility room in Boston with a single-bowl sink, recessed-panel cabinets, white cabinets, engineered stone countertops, beige walls, a side by side washer and dryer, beige floors and white worktops.

Inner city self contained studio with the laundry in the ground floor garage. Plywood lining to walls and ceiling. Honed concrete floor.
Inspiration for a small contemporary single-wall utility room in Melbourne with a single-bowl sink, flat-panel cabinets, beige cabinets, laminate countertops, white splashback, mosaic tiled splashback, beige walls, concrete flooring, a side by side washer and dryer, beige worktops, a wood ceiling, wood walls and grey floors.
Inspiration for a small contemporary single-wall utility room in Melbourne with a single-bowl sink, flat-panel cabinets, beige cabinets, laminate countertops, white splashback, mosaic tiled splashback, beige walls, concrete flooring, a side by side washer and dryer, beige worktops, a wood ceiling, wood walls and grey floors.
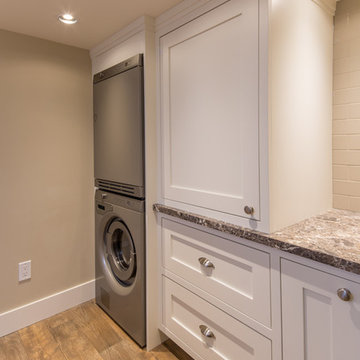
Photo of a medium sized classic single-wall utility room in Other with a single-bowl sink, shaker cabinets, white cabinets, laminate countertops, beige walls, vinyl flooring, a stacked washer and dryer and beige floors.
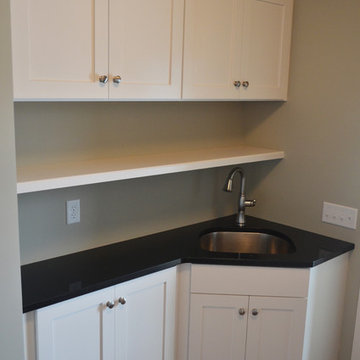
Inspiration for a small classic single-wall utility room in New York with a single-bowl sink, shaker cabinets, white cabinets, granite worktops, beige walls and medium hardwood flooring.
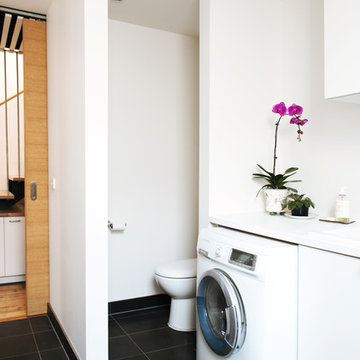
Lauren Bamford
This is an example of a large eclectic galley utility room in Melbourne with a single-bowl sink, flat-panel cabinets, white cabinets, engineered stone countertops, beige walls, ceramic flooring and a side by side washer and dryer.
This is an example of a large eclectic galley utility room in Melbourne with a single-bowl sink, flat-panel cabinets, white cabinets, engineered stone countertops, beige walls, ceramic flooring and a side by side washer and dryer.
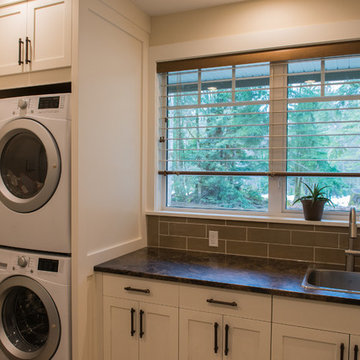
Well designed laundry room with lots of cupboard space. Counterspace and single sink. Photo by Innocent Thunder Photography.
Medium sized farmhouse l-shaped utility room in Vancouver with a single-bowl sink, shaker cabinets, white cabinets, laminate countertops, beige walls, medium hardwood flooring and a stacked washer and dryer.
Medium sized farmhouse l-shaped utility room in Vancouver with a single-bowl sink, shaker cabinets, white cabinets, laminate countertops, beige walls, medium hardwood flooring and a stacked washer and dryer.

This mudroom is finished in grey melamine with shaker raised panel door fronts and butcher block counter tops. Bead board backing was used on the wall where coats hang to protect the wall and providing a more built-in look.
Bench seating is flanked with large storage drawers and both open and closed upper cabinetry. Above the washer and dryer there is ample space for sorting and folding clothes along with a hanging rod above the sink for drying out hanging items.
Designed by Jamie Wilson for Closet Organizing Systems

Jim Somerset Photography
Design ideas for a medium sized nautical l-shaped utility room in Charleston with blue cabinets, louvered cabinets, beige walls, a single-bowl sink, limestone worktops, limestone flooring and beige worktops.
Design ideas for a medium sized nautical l-shaped utility room in Charleston with blue cabinets, louvered cabinets, beige walls, a single-bowl sink, limestone worktops, limestone flooring and beige worktops.

Hamptons inspired with a contemporary Aussie twist, this five-bedroom home in Ryde was custom designed and built by Horizon Homes to the specifications of the owners, who wanted an extra wide hallway, media room, and upstairs and downstairs living areas. The ground floor living area flows through to the kitchen, generous butler's pantry and outdoor BBQ area overlooking the garden.

This mudroom is finished in grey melamine with shaker raised panel door fronts and butcher block counter tops. Bead board backing was used on the wall where coats hang to protect the wall and providing a more built-in look.
Bench seating is flanked with large storage drawers and both open and closed upper cabinetry. Above the washer and dryer there is ample space for sorting and folding clothes along with a hanging rod above the sink for drying out hanging items.
Designed by Jamie Wilson for Closet Organizing Systems
Utility Room with a Single-bowl Sink and Beige Walls Ideas and Designs
1