Utility Room with a Single-bowl Sink and Wood Splashback Ideas and Designs
Refine by:
Budget
Sort by:Popular Today
1 - 11 of 11 photos
Item 1 of 3

This is an example of a small traditional galley utility room in Chicago with shaker cabinets, white cabinets, white splashback, wood splashback, white walls, light hardwood flooring, brown floors, a wallpapered ceiling, wallpapered walls, a stacked washer and dryer, a single-bowl sink, engineered stone countertops, grey worktops and feature lighting.

Projet de Tiny House sur les toits de Paris, avec 17m² pour 4 !
Inspiration for a small world-inspired single-wall utility room in Paris with a single-bowl sink, open cabinets, light wood cabinets, wood worktops, wood splashback, concrete flooring, an integrated washer and dryer, white floors, a wood ceiling and wood walls.
Inspiration for a small world-inspired single-wall utility room in Paris with a single-bowl sink, open cabinets, light wood cabinets, wood worktops, wood splashback, concrete flooring, an integrated washer and dryer, white floors, a wood ceiling and wood walls.
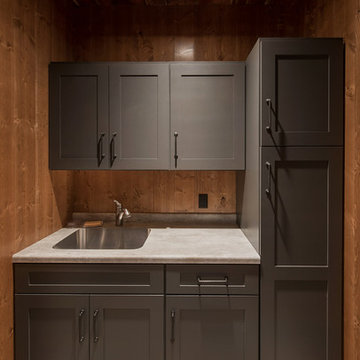
Woodland Cabinetry
Wood Specie: Maple
Door Style: Mission
Finish: Forge
This is an example of a medium sized rustic single-wall utility room in Minneapolis with a single-bowl sink, flat-panel cabinets, grey cabinets, laminate countertops and wood splashback.
This is an example of a medium sized rustic single-wall utility room in Minneapolis with a single-bowl sink, flat-panel cabinets, grey cabinets, laminate countertops and wood splashback.

Who wouldn't want to do laundry here. So much space. Butcher block countertop for folding clothes. The floor is luxury vinyl tile.
Inspiration for a large traditional single-wall utility room in Atlanta with a single-bowl sink, shaker cabinets, white cabinets, wood worktops, white splashback, wood splashback, grey walls, vinyl flooring, a side by side washer and dryer, grey floors, brown worktops and wood walls.
Inspiration for a large traditional single-wall utility room in Atlanta with a single-bowl sink, shaker cabinets, white cabinets, wood worktops, white splashback, wood splashback, grey walls, vinyl flooring, a side by side washer and dryer, grey floors, brown worktops and wood walls.
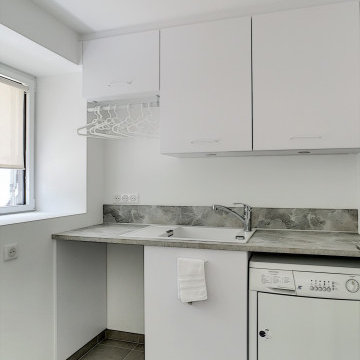
Design ideas for a contemporary single-wall separated utility room in Other with a single-bowl sink, beaded cabinets, white cabinets, wood worktops, grey splashback, wood splashback, white walls, ceramic flooring, a side by side washer and dryer, grey floors and grey worktops.

Large country galley separated utility room in Chicago with a single-bowl sink, shaker cabinets, white cabinets, quartz worktops, green splashback, wood splashback, green walls, ceramic flooring, a side by side washer and dryer, grey floors, black worktops, a vaulted ceiling, wallpapered walls and feature lighting.

This is an example of a large farmhouse galley separated utility room in Chicago with a single-bowl sink, shaker cabinets, white cabinets, quartz worktops, green splashback, wood splashback, green walls, ceramic flooring, a side by side washer and dryer, grey floors, black worktops, a vaulted ceiling, wallpapered walls and feature lighting.
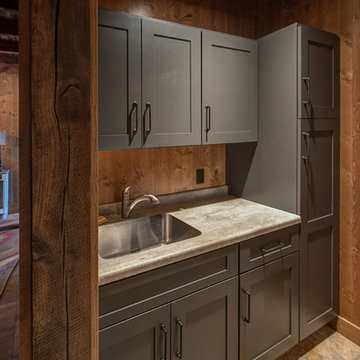
Woodland Cabinetry
Wood Specie: Maple
Door Style: Mission
Finish: Forge
Photo of a medium sized rustic single-wall utility room in Minneapolis with a single-bowl sink, flat-panel cabinets, grey cabinets, laminate countertops and wood splashback.
Photo of a medium sized rustic single-wall utility room in Minneapolis with a single-bowl sink, flat-panel cabinets, grey cabinets, laminate countertops and wood splashback.
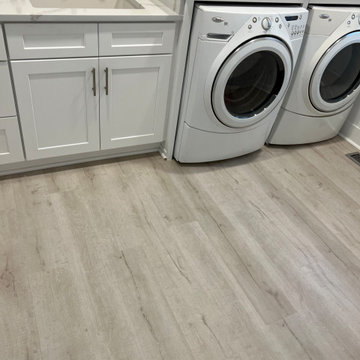
This floor is 100% waterproof and a great choice for this space.
Design ideas for a large traditional single-wall utility room in Atlanta with a single-bowl sink, shaker cabinets, white cabinets, wood worktops, white splashback, wood splashback, grey walls, vinyl flooring, a side by side washer and dryer, grey floors, brown worktops and wood walls.
Design ideas for a large traditional single-wall utility room in Atlanta with a single-bowl sink, shaker cabinets, white cabinets, wood worktops, white splashback, wood splashback, grey walls, vinyl flooring, a side by side washer and dryer, grey floors, brown worktops and wood walls.

Photo of a small traditional galley utility room in Chicago with a single-bowl sink, shaker cabinets, white cabinets, engineered stone countertops, white splashback, wood splashback, white walls, light hardwood flooring, a stacked washer and dryer, brown floors, grey worktops, a wallpapered ceiling, wallpapered walls and feature lighting.
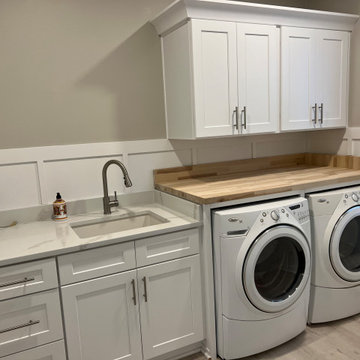
Who wouldn't want to do laundry here. So much space. Butcher block countertop for folding clothes. The floor is luxury vinyl tile. The other countertop is the same quartz that we used in the kitchen.
Utility Room with a Single-bowl Sink and Wood Splashback Ideas and Designs
1