Utility Room with a Stacked Washer and Dryer and Green Floors Ideas and Designs
Refine by:
Budget
Sort by:Popular Today
1 - 14 of 14 photos
Item 1 of 3

At Belltown Design we love designing laundry rooms! It is the perfect challenge between aesthetics and functionality! When doing the laundry is a breeze, and the room feels bright and cheery, then we have done our job. Modern Craftsman - Kitchen/Laundry Remodel, West Seattle, WA. Photography by Paula McHugh and Robbie Liddane
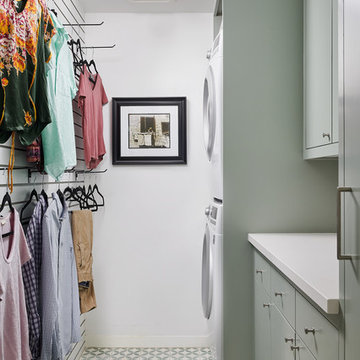
Pete Molick Photography
Photo of a medium sized contemporary galley separated utility room in Houston with flat-panel cabinets, green cabinets, engineered stone countertops, white walls, ceramic flooring, a stacked washer and dryer, green floors and white worktops.
Photo of a medium sized contemporary galley separated utility room in Houston with flat-panel cabinets, green cabinets, engineered stone countertops, white walls, ceramic flooring, a stacked washer and dryer, green floors and white worktops.

This is an example of a small modern single-wall laundry cupboard in Calgary with beige walls, porcelain flooring, a stacked washer and dryer and green floors.

Utility room with full height cabinets. Pull out storage and stacked washer-dryer. Bespoke terrazzo tiled floor in light green and warm stone mix.
Design ideas for a large contemporary l-shaped separated utility room in London with a built-in sink, flat-panel cabinets, white cabinets, composite countertops, white splashback, ceramic splashback, white walls, porcelain flooring, a stacked washer and dryer, green floors and white worktops.
Design ideas for a large contemporary l-shaped separated utility room in London with a built-in sink, flat-panel cabinets, white cabinets, composite countertops, white splashback, ceramic splashback, white walls, porcelain flooring, a stacked washer and dryer, green floors and white worktops.
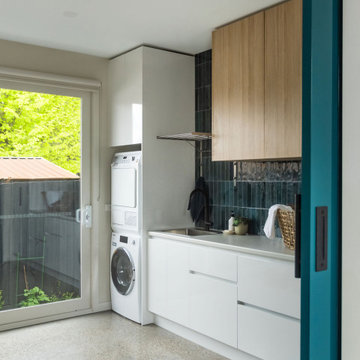
Polished concrete floors, white cabinetry, timber look overheads and dark blue small glossy subway tiles vertically stacked. Fold out table integrated into the joinery tucked away neatly. Single bowl laundry sink with a handy fold away hanging rail.
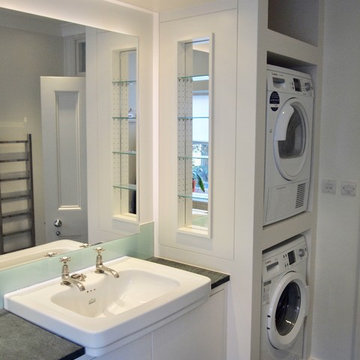
Photo of a medium sized contemporary galley utility room in London with a built-in sink, flat-panel cabinets, white cabinets, granite worktops, white walls, slate flooring, a stacked washer and dryer, green floors and grey worktops.
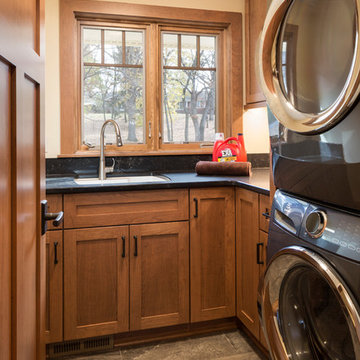
Architecture: RDS Architecture | Photography: Landmark Photography
Photo of a medium sized l-shaped separated utility room in Minneapolis with a submerged sink, recessed-panel cabinets, medium wood cabinets, engineered stone countertops, beige walls, a stacked washer and dryer and green floors.
Photo of a medium sized l-shaped separated utility room in Minneapolis with a submerged sink, recessed-panel cabinets, medium wood cabinets, engineered stone countertops, beige walls, a stacked washer and dryer and green floors.
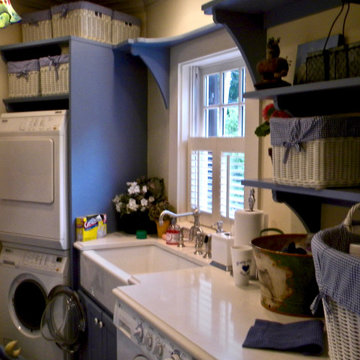
Laundry room off of the kitchen in beautiful blue cabinetry and white quartz countertops. This laundry room has a standard washer and dryer and a stackable washer and dryer
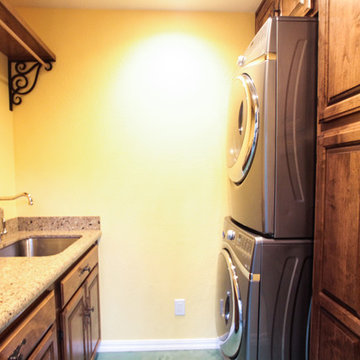
Kassidy Love Photography
Design ideas for a small traditional single-wall separated utility room in San Francisco with a stacked washer and dryer, a submerged sink, shaker cabinets, medium wood cabinets, granite worktops, beige walls, concrete flooring and green floors.
Design ideas for a small traditional single-wall separated utility room in San Francisco with a stacked washer and dryer, a submerged sink, shaker cabinets, medium wood cabinets, granite worktops, beige walls, concrete flooring and green floors.
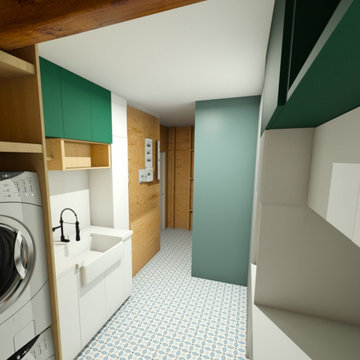
Inspiration for a small contemporary galley separated utility room in Other with a built-in sink, green walls, vinyl flooring, a stacked washer and dryer and green floors.
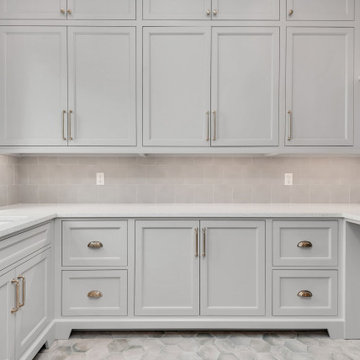
Taupe cabinets with green tile.
This is an example of a medium sized country single-wall utility room in Orlando with a submerged sink, beaded cabinets, beige cabinets, engineered stone countertops, green splashback, ceramic splashback, green walls, ceramic flooring, a stacked washer and dryer, green floors and white worktops.
This is an example of a medium sized country single-wall utility room in Orlando with a submerged sink, beaded cabinets, beige cabinets, engineered stone countertops, green splashback, ceramic splashback, green walls, ceramic flooring, a stacked washer and dryer, green floors and white worktops.

Utility room with full height cabinets. Pull out storage and stacked washer-dryer. Bespoke terrazzo tiled floor in light green and warm stone mix.
Large contemporary l-shaped separated utility room in London with a built-in sink, flat-panel cabinets, white cabinets, composite countertops, white splashback, ceramic splashback, white walls, porcelain flooring, a stacked washer and dryer, green floors and white worktops.
Large contemporary l-shaped separated utility room in London with a built-in sink, flat-panel cabinets, white cabinets, composite countertops, white splashback, ceramic splashback, white walls, porcelain flooring, a stacked washer and dryer, green floors and white worktops.
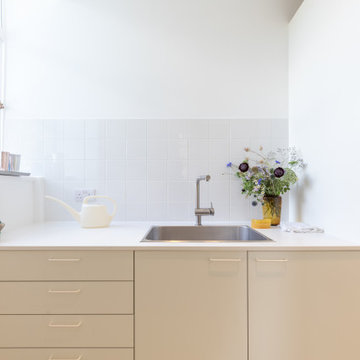
Utility room with full height cabinets. Pull out storage and stacked washer-dryer. Bespoke terrazzo tiled floor in light green and warm stone mix.
Design ideas for a large contemporary l-shaped separated utility room in London with a built-in sink, flat-panel cabinets, white cabinets, composite countertops, white splashback, ceramic splashback, white walls, porcelain flooring, a stacked washer and dryer, green floors and white worktops.
Design ideas for a large contemporary l-shaped separated utility room in London with a built-in sink, flat-panel cabinets, white cabinets, composite countertops, white splashback, ceramic splashback, white walls, porcelain flooring, a stacked washer and dryer, green floors and white worktops.
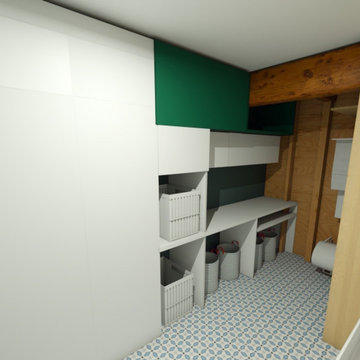
Design ideas for a small contemporary galley separated utility room in Other with a built-in sink, green walls, vinyl flooring, a stacked washer and dryer and green floors.
Utility Room with a Stacked Washer and Dryer and Green Floors Ideas and Designs
1